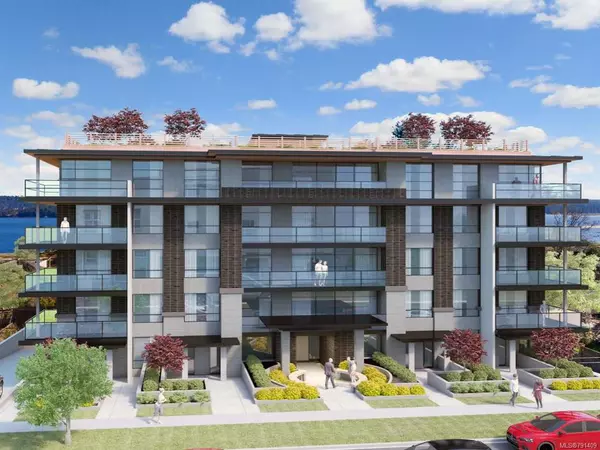$566,000
$575,000
1.6%For more information regarding the value of a property, please contact us for a free consultation.
3601 Country Club Dr Nanaimo, BC V9T 1T8
3 Beds
1 Bath
2,224 SqFt
Key Details
Sold Price $566,000
Property Type Single Family Home
Sub Type Single Family Detached
Listing Status Sold
Purchase Type For Sale
Square Footage 2,224 sqft
Price per Sqft $254
MLS Listing ID 918193
Style Split Level
Bedrooms 3
Year Built 1969
Annual Tax Amount $3,852
Tax Year 2022
Lot Size 8,276 Sqft
Property Description
Great opportunity to own this 3 bdrm + den split level home in Departure Bay. Located steps away from a bus stop, and walking distance to Rock City Elementary, Wellington Secondary School, Country Club Mall & Rock City Plaza, this location could not be more convenient. Well positioned on an 8250 sq ft south facing lot this home is surrounded by matures trees and on a level lot. Located off the entrance is a spacious living room with original hard wood floors, large windows, a brick propane fireplace, and a dining space that connects into the functional kitchen. Down a level you?ll find a den, laundry room, and a large family/bonus rm. Upstairs are 3 good sized bdrms and a 4PC Bath. At the back of the home you can access the enclosed garage which has been converted to a functional studio space. Features include: new hot water tank (2018), central vacuum and steel life-time roof. Data and measurements are approximate and must be verified if important.
Location
Province BC
County Nanaimo, City Of
Area Na Departure Bay
Rooms
Kitchen 1
Interior
Heating Oil
Cooling None
Flooring Mixed
Fireplaces Number 1
Fireplaces Type Propane
Laundry In House
Exterior
Exterior Feature Fencing: Partial, Low Maintenance Yard
Utilities Available Compost, Electricity To Lot, Recycling
Roof Type Other
Building
Lot Description Central Location, Easy Access, Family-Oriented Neighbourhood, Landscaped, Level, Near Golf Course, Private, Recreation Nearby, Shopping Nearby, Southern Exposure
Building Description Insulation All,Stucco,Wood, Split Level
Foundation Poured Concrete
Sewer Sewer Connected
Water Municipal
Structure Type Insulation All,Stucco,Wood
Others
Acceptable Financing Must Be Paid Off
Listing Terms Must Be Paid Off
Pets Description Aquariums, Birds, Caged Mammals, Cats, Dogs
Read Less
Want to know what your home might be worth? Contact us for a FREE valuation!

Our team is ready to help you sell your home for the highest possible price ASAP
Bought with RE/MAX of Nanaimo
236 Sold Properties
























