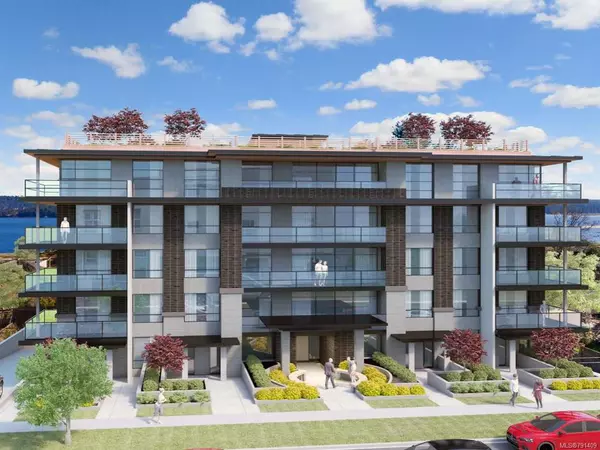$850,000
$899,000
5.5%For more information regarding the value of a property, please contact us for a free consultation.
1067 Beach Dr Nanaimo, BC V9S 2Y6
3 Beds
2 Baths
2,158 SqFt
Key Details
Sold Price $850,000
Property Type Single Family Home
Sub Type Single Family Detached
Listing Status Sold
Purchase Type For Sale
Square Footage 2,158 sqft
Price per Sqft $393
MLS Listing ID 919407
Style Main Level Entry with Lower Level(s)
Bedrooms 3
Year Built 1959
Annual Tax Amount $3,600
Tax Year 2021
Lot Size 10,454 Sqft
Property Description
One of the rarest True mid century modern homes in Departure Bay. This unique oversized classic post and beam rancher with walkout basement was custom built for in 1959. Makes our list of notable homes. Few time on the market in the last 70 years. The current owners have taken great care in selecting the right materials and style for any renovations to be sure they do not ruin the style and integrity of the architecture. The setting is spectacular offering expansive Bay views and feels like you are suspended in the landscaping. Located in a prized location of upper departure Bay on gently sloped corner lot of 10,400 square of the rarest True mid century modern homes in Nanaimo.
Location
Province BC
County Nanaimo, City Of
Area Na Departure Bay
Zoning R1
Rooms
Kitchen 1
Interior
Heating Forced Air, Heat Pump
Cooling Other
Flooring Mixed
Fireplaces Number 2
Fireplaces Type Pellet Stove, Wood Burning
Equipment Security System
Laundry In House
Exterior
Exterior Feature Balcony/Deck
Utilities Available Cable To Lot, Electricity To Lot, Natural Gas To Lot
View Y/N 1
View Mountain(s), Ocean
Roof Type Asphalt Rolled
Building
Lot Description Corner, Marina Nearby, Near Golf Course, Recreation Nearby, Shopping Nearby
Building Description Concrete,Frame Wood,Insulation: Ceiling,Insulation: Walls,Wood, Main Level Entry with Lower Level(s)
Foundation Poured Concrete, Slab
Sewer Sewer Connected
Water Municipal
Structure Type Concrete,Frame Wood,Insulation: Ceiling,Insulation: Walls,Wood
Others
Pets Description Aquariums, Birds, Caged Mammals, Cats, Dogs
Read Less
Want to know what your home might be worth? Contact us for a FREE valuation!

Our team is ready to help you sell your home for the highest possible price ASAP
Bought with 460 Realty Inc. (NA)
236 Sold Properties
























