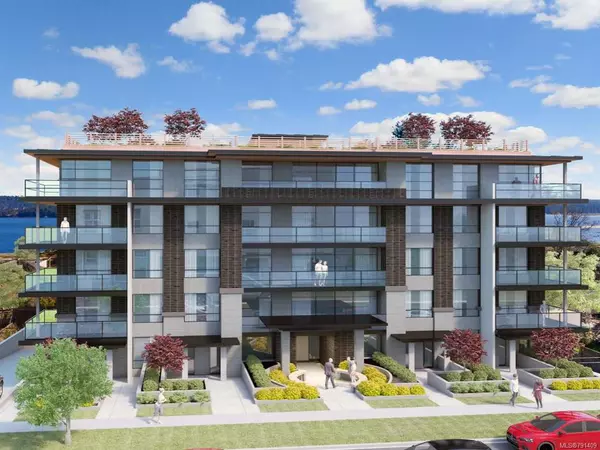$1,040,000
$1,099,900
5.4%For more information regarding the value of a property, please contact us for a free consultation.
484 Montclair Dr Nanaimo, BC V9R 7C2
5 Beds
3 Baths
2,759 SqFt
Key Details
Sold Price $1,040,000
Property Type Single Family Home
Sub Type Single Family Detached
Listing Status Sold
Purchase Type For Sale
Square Footage 2,759 sqft
Price per Sqft $376
MLS Listing ID 922236
Style Main Level Entry with Upper Level(s)
Bedrooms 5
Year Built 2005
Annual Tax Amount $6,033
Tax Year 2022
Lot Size 9,147 Sqft
Property Description
College Views Custom Home. Beautifully finished 2 storey executive home boasting ocean/city & Coastal Mountain views. Built to capture the scenic backdrop with an expansive deck & large picture windows. The main level was built with entertaining in mind featuring a gourmet kitchen with stainless steel appliances, tiled backsplash & an adjacent dining/living room with vaulted ceilings, stunning slate gas fireplace & sliding door access to a large wooden patio/gardens. The main level features hardwood flooring throughout, large 14x18 master bdrm w/ luxurious ensuite bathroom & an additional bedroom. The upper floor consists of 3 additional bedrooms including a lge bonus room bedroom over the garage featuring amazing city views. The flat rear yard is accessed via a short flight of stairs & features tremendous views over the city & towards the ocean. Ideally situated on a low maintenance .21 acre lot minutes away from all amenities. All measurements are approximate; verify if important.
Location
Province BC
County Nanaimo, City Of
Area Na South Jingle Pot
Rooms
Kitchen 1
Interior
Heating Forced Air, Natural Gas
Cooling Air Conditioning
Flooring Hardwood
Fireplaces Number 1
Fireplaces Type Gas
Laundry In House
Exterior
Exterior Feature Balcony/Deck, Low Maintenance Yard
Garage Spaces 2.0
View Y/N 1
View City, Mountain(s), Ocean
Roof Type Fibreglass Shingle
Building
Lot Description Cul-de-sac, Family-Oriented Neighbourhood, Quiet Area, Recreation Nearby, Shopping Nearby
Building Description Cement Fibre, Main Level Entry with Upper Level(s)
Foundation Poured Concrete
Sewer Sewer Connected
Water Municipal
Structure Type Cement Fibre
Others
Acceptable Financing Must Be Paid Off
Listing Terms Must Be Paid Off
Pets Description Aquariums, Birds, Caged Mammals, Cats, Dogs
Read Less
Want to know what your home might be worth? Contact us for a FREE valuation!

Our team is ready to help you sell your home for the highest possible price ASAP
Bought with Royal LePage Nanaimo Realty (NanIsHwyN)
236 Sold Properties
























