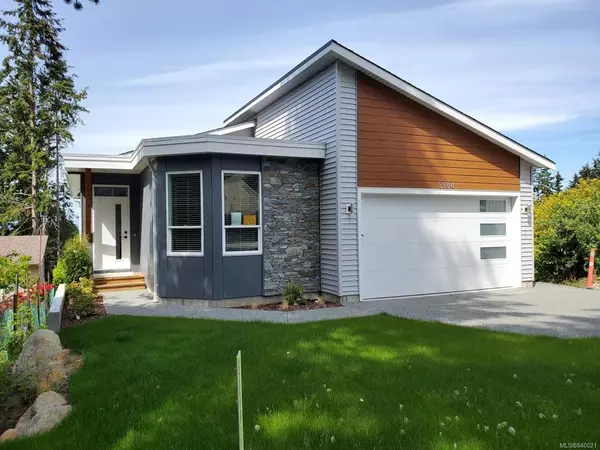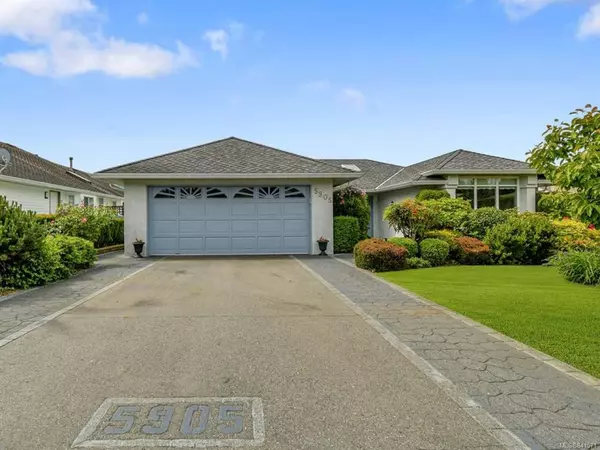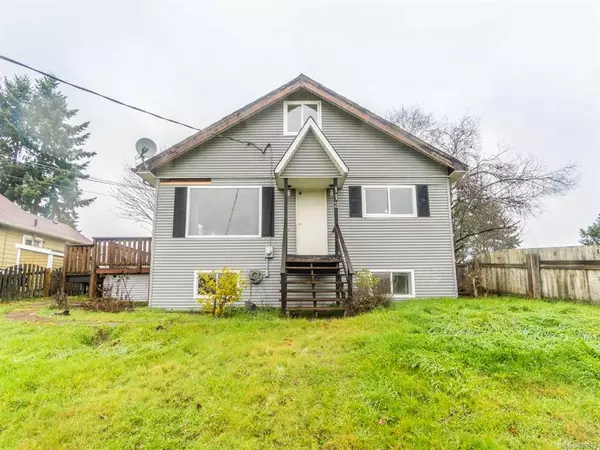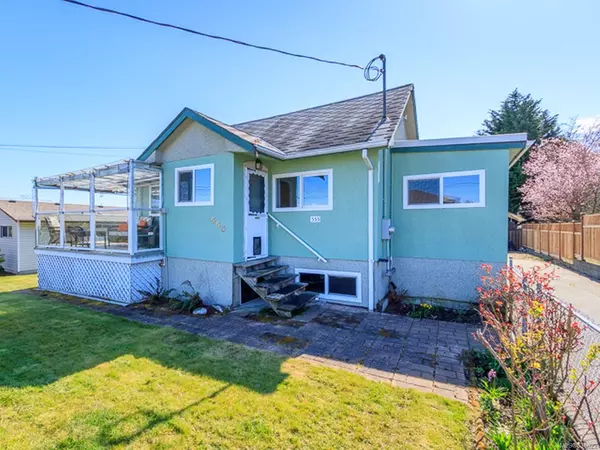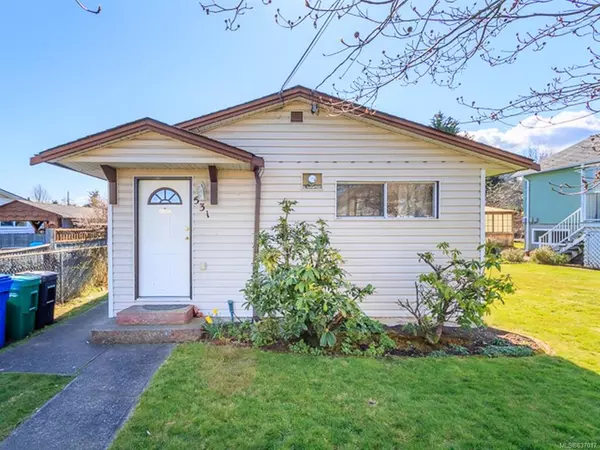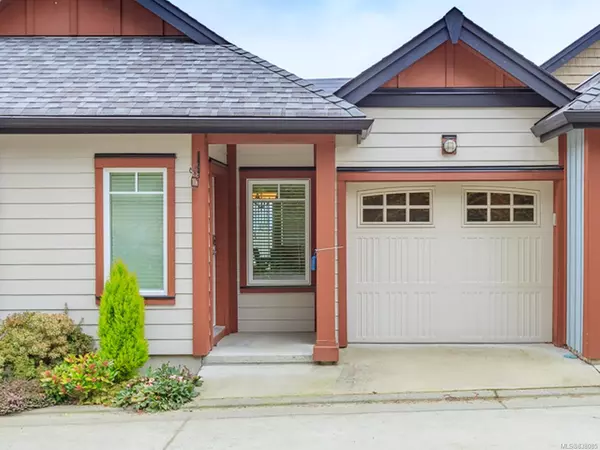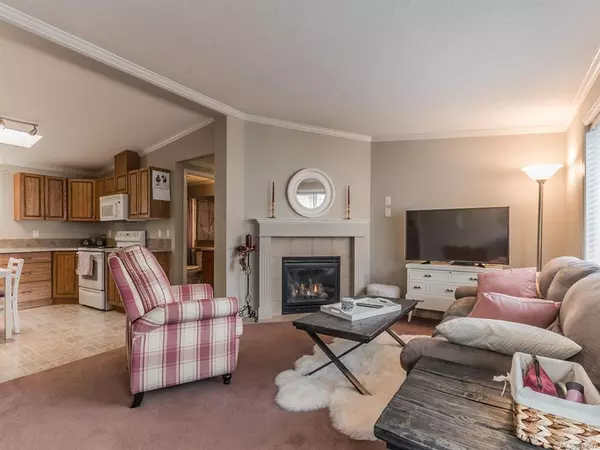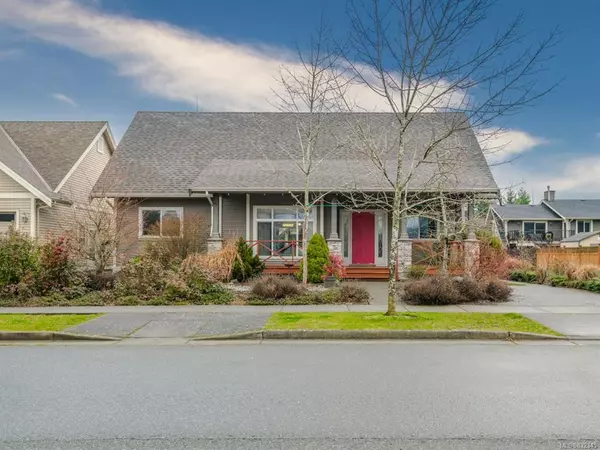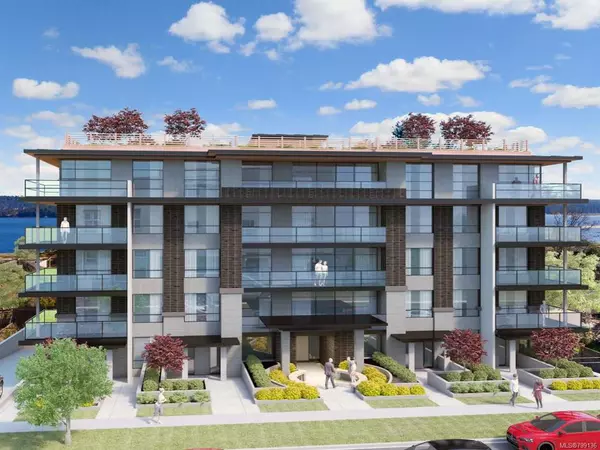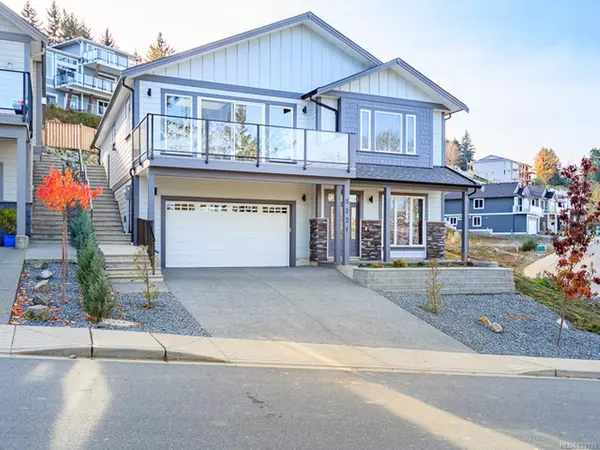$663,000
$668,000
0.7%For more information regarding the value of a property, please contact us for a free consultation.
3516 Radha Way Nanaimo, BC V9T 0C7
3 Beds
3 Baths
2,098 SqFt
Key Details
Sold Price $663,000
Property Type Single Family Home
Sub Type Single Family Detached
Listing Status Sold
Purchase Type For Sale
Square Footage 2,098 sqft
Price per Sqft $316
Subdivision Maveric Place
MLS Listing ID 922720
Style Main Level Entry with Lower Level(s)
Bedrooms 3
HOA Fees $346/mo
Year Built 2011
Annual Tax Amount $3,069
Tax Year 2022
Lot Size 3,049 Sqft
Property Description
Lovely home located in Departure Bay's heart, with 9' high ceiling, very quiet area with views of mountains and forest. The subdivision has its own very nice walking trail. Maveric Place is within close walk to both levels of schools, Country club Mall, major shopping centers, dining, parks, transportation, Departure Bay ferry Terminal. Main level has a master suite with a walk-in closet, including a high & coffered ceiling, and the living room with a gas fireplace, This home has high-end blinds &kitchen appliances, modern kitchen cabinets,hardwood floor. there are 2 more bedrooms lower level plus a good size family room.The strata services give owners landscaping maintenance, water, sewer, garbage collection and snow removal.Pets are welcome. Measurements are approximate, must verified if important.
Location
Province BC
County Nanaimo, City Of
Area Na Departure Bay
Zoning RM3
Rooms
Kitchen 1
Interior
Heating Electric, Other
Cooling None
Flooring Carpet, Tile, Wood
Fireplaces Number 1
Fireplaces Type Gas
Equipment Central Vacuum Roughed-In
Laundry In Unit
Exterior
Exterior Feature Balcony/Patio, Garden, Sprinkler System
Garage Spaces 1.0
Utilities Available Electricity To Lot, Natural Gas To Lot, Phone To Lot, Underground Utilities
View Y/N 1
View Mountain(s)
Roof Type Fibreglass Shingle
Building
Lot Description Central Location, Curb & Gutter, Easy Access, Family-Oriented Neighbourhood, Landscaped, No Through Road, Private, Quiet Area, Recreation Nearby, Shopping Nearby, Sidewalk, Southern Exposure
Building Description Cement Fibre,Insulation: Ceiling,Insulation: Walls,Vinyl Siding,Wood, Main Level Entry with Lower Level(s)
Story 2
Foundation Poured Concrete
Sewer Sewer To Lot
Water Municipal
Structure Type Cement Fibre,Insulation: Ceiling,Insulation: Walls,Vinyl Siding,Wood
Others
Acceptable Financing Must Be Paid Off
Listing Terms Must Be Paid Off
Pets Description Aquariums, Birds, Cats, Dogs, Number Limit
Read Less
Want to know what your home might be worth? Contact us for a FREE valuation!

Our team is ready to help you sell your home for the highest possible price ASAP
Bought with RE/MAX of Nanaimo
236 Sold Properties










