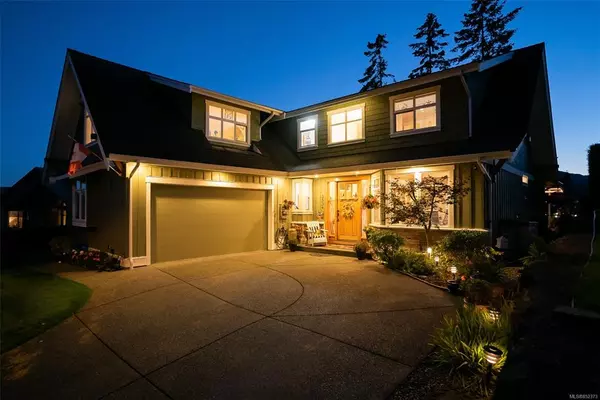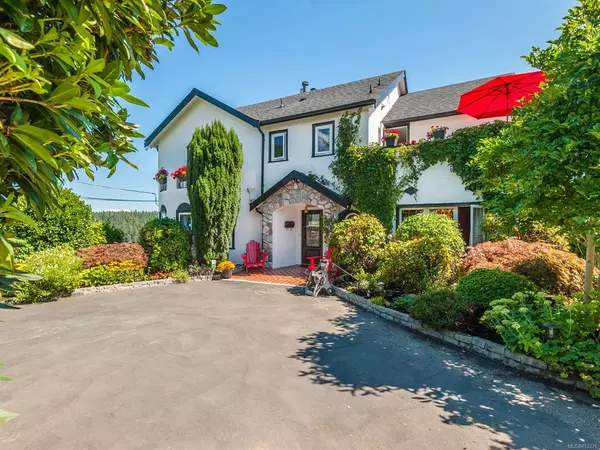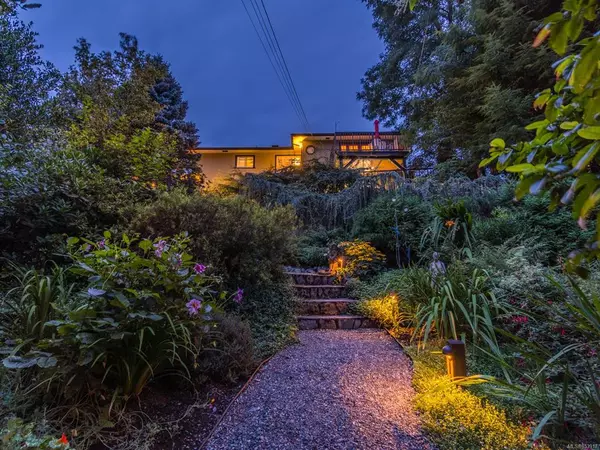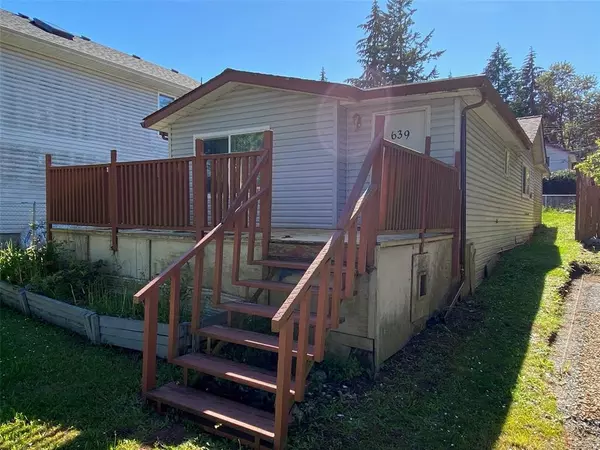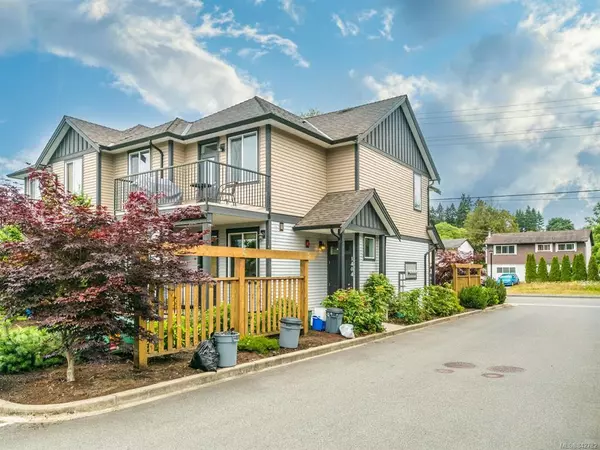$669,000
$669,000
For more information regarding the value of a property, please contact us for a free consultation.
5238 Kaitlyns Way Nanaimo, BC V9T 5W1
3 Beds
2 Baths
1,566 SqFt
Key Details
Sold Price $669,000
Property Type Single Family Home
Sub Type Single Family Detached
Listing Status Sold
Purchase Type For Sale
Square Footage 1,566 sqft
Price per Sqft $427
MLS Listing ID 921590
Style Rancher
Bedrooms 3
Year Built 1990
Annual Tax Amount $3,749
Tax Year 2022
Lot Size 7,405 Sqft
Property Description
Gorgeous, renovated 3bedroom 2bathroom rancher nestled in a quiet, family neighborhood in North Nanaimo awaits you. Welcome to 5238 Kailtyns Way. Walk in and soak up the natural light that radiates into every room, complimenting the extra details throughout. French doors lead into the dining area and cozy living room with gas corner fireplace, a perfect place for unwinding. The oversized skylight lights up the open concept kitchen that boasts functionality and charm. Need extra space? Bonus is the family room and eating nook that lead to your private back deck and fully fenced yard which is perfect for BBQ?s & entertaining. Down the hall is the large primary bedroom with 3 pc ensuite and walk in closet. 2 additional bedrooms with ample closet space make this rancher a perfect family or retirement home. Vinyl windows, gas stove, sprinkler system, wheelchair friendly, this tidy, spotless home is move in ready. Get ready to love where you live. Call us today to set up a viewing.
Location
Province BC
County Nanaimo, City Of
Area Na Pleasant Valley
Zoning SF3
Rooms
Kitchen 1
Interior
Heating Baseboard, Electric, Natural Gas
Cooling None
Fireplaces Number 1
Fireplaces Type Gas
Laundry In House
Exterior
Exterior Feature Balcony/Patio, Fencing: Full, Low Maintenance Yard, Sprinkler System, Wheelchair Access
Garage Spaces 2.0
Roof Type Asphalt Shingle
Building
Lot Description Central Location, Easy Access, Landscaped, Near Golf Course, Quiet Area, Recreation Nearby, Shopping Nearby
Building Description Insulation: Ceiling,Insulation: Walls,Vinyl Siding, Rancher
Foundation Poured Concrete
Sewer Sewer To Lot
Water Municipal
Structure Type Insulation: Ceiling,Insulation: Walls,Vinyl Siding
Others
Pets Description Aquariums, Birds, Caged Mammals, Cats, Dogs
Read Less
Want to know what your home might be worth? Contact us for a FREE valuation!

Our team is ready to help you sell your home for the highest possible price ASAP
Bought with eXp Realty
236 Sold Properties









