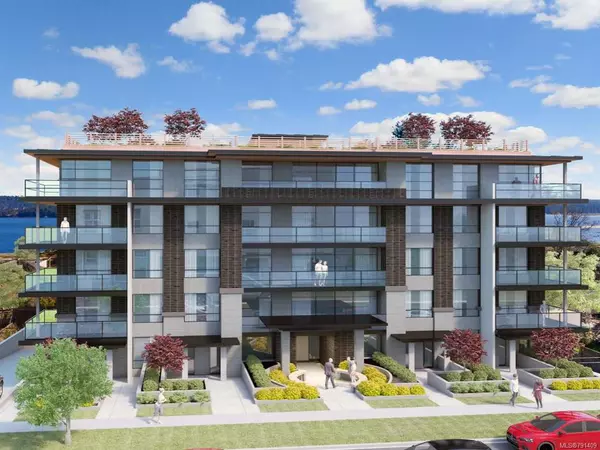$1,025,000
$997,000
2.8%For more information regarding the value of a property, please contact us for a free consultation.
497 Montclair Dr Nanaimo, BC V9R 7C2
4 Beds
3 Baths
2,868 SqFt
Key Details
Sold Price $1,025,000
Property Type Single Family Home
Sub Type Single Family Detached
Listing Status Sold
Purchase Type For Sale
Square Footage 2,868 sqft
Price per Sqft $357
Subdivision College View
MLS Listing ID 923717
Style Main Level Entry with Lower/Upper Lvl(s)
Bedrooms 4
Year Built 2005
Annual Tax Amount $5,816
Tax Year 2022
Lot Size 7,840 Sqft
Property Description
Executive, custom College Heights home. This stunning home has great curb appeal, ocean/city views, tons of natural light, sits on a fully landscaped lot w/ RV parking and offers a versatile floor plan w/ 2868 Sq.ft, 4 bedrooms & 3 full baths. Interior updates in recent years include the kitchen, bathrooms, flooring & paint. Main level features hardwood & tile flooring, a welcoming entry, living room w/ gas fireplace & dining room. Kitchen has lots of storage, centre island, W/I pantry, granite counters & gas range. Down the hall you?ll find the spacious primary bedroom w/ spa-like 5pc ensuite & W/I closet, second bedroom, 4pc main bath & laundry room. Upstairs consists of 2 more spacious bedrooms, 3pc bath & landing area. Mud room, double garage w/ EV charger, hot water on demand & crawl space downstairs. Rear yard is fully fenced w/ a large concrete patio, irrigation system, gas BBQ hookup & heat pump. Perfect location minutes to the parkway, VIU & walking distance to Westwood Lake!
Location
Province BC
County Nanaimo, City Of
Area Na University District
Zoning R-1
Rooms
Kitchen 1
Interior
Heating Electric, Heat Pump, Natural Gas
Cooling Air Conditioning
Flooring Carpet, Tile, Wood
Fireplaces Number 1
Fireplaces Type Gas
Equipment Central Vacuum
Laundry In House
Exterior
Exterior Feature Balcony/Patio, Fencing: Full, Sprinkler System
Garage Spaces 2.0
View Y/N 1
View City, Ocean
Roof Type Fibreglass Shingle
Building
Lot Description Landscaped, Recreation Nearby
Building Description Cement Fibre,Insulation: Ceiling,Insulation: Walls, Main Level Entry with Lower/Upper Lvl(s)
Foundation Poured Concrete
Sewer Sewer To Lot
Water Municipal
Structure Type Cement Fibre,Insulation: Ceiling,Insulation: Walls
Others
Pets Description Aquariums, Birds, Caged Mammals, Cats, Dogs
Read Less
Want to know what your home might be worth? Contact us for a FREE valuation!

Our team is ready to help you sell your home for the highest possible price ASAP
Bought with eXp Realty
236 Sold Properties
























