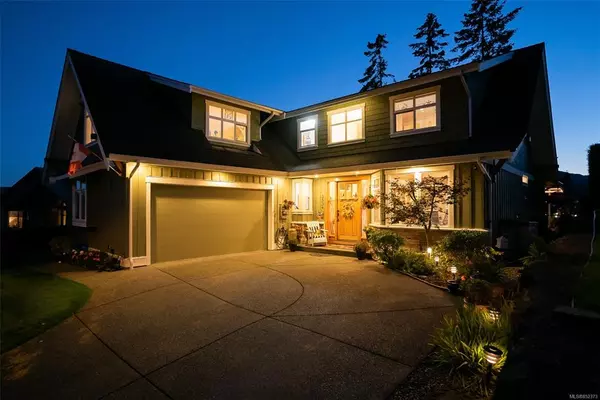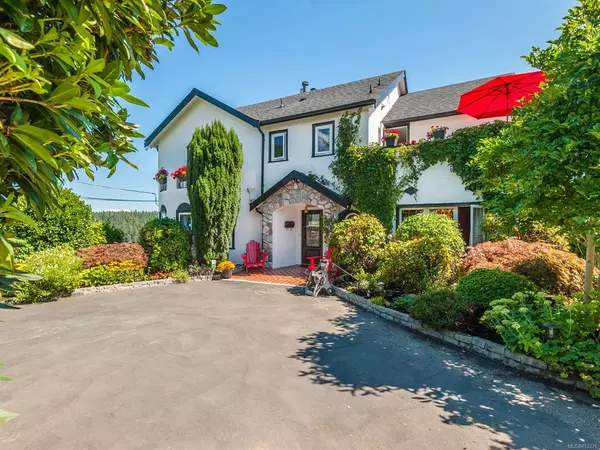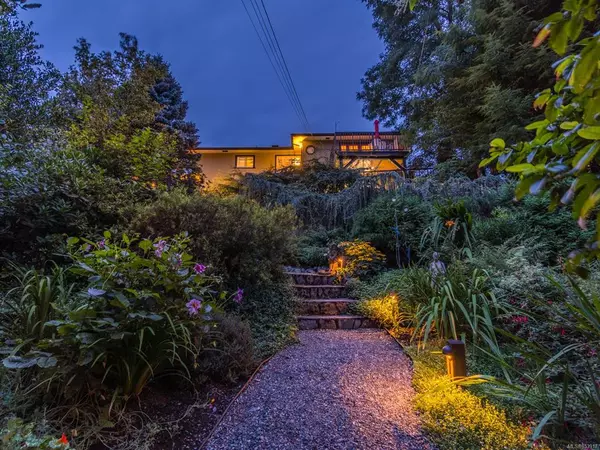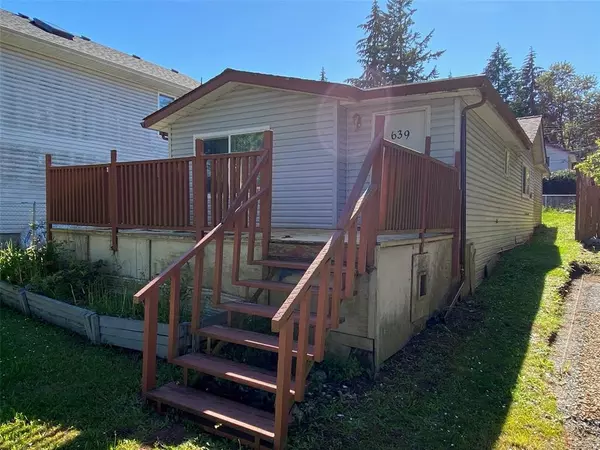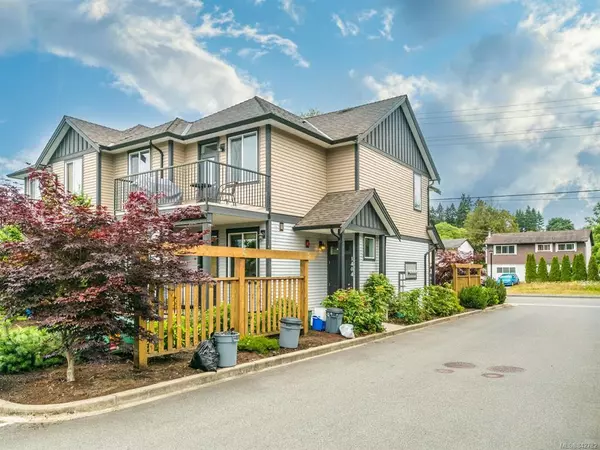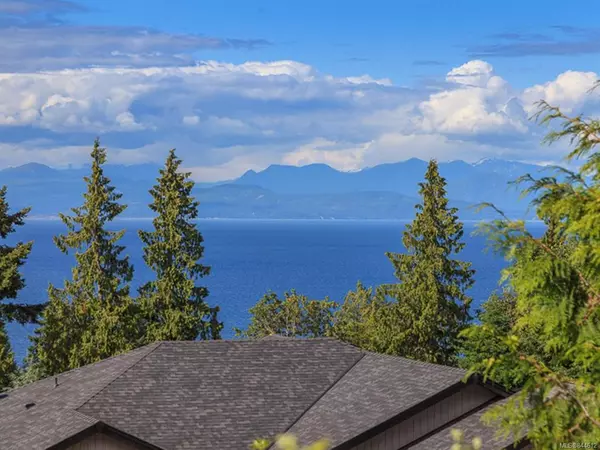$870,000
$889,900
2.2%For more information regarding the value of a property, please contact us for a free consultation.
2401 Lynburn Cres Nanaimo, BC V9S 3T3
5 Beds
3 Baths
2,721 SqFt
Key Details
Sold Price $870,000
Property Type Single Family Home
Sub Type Single Family Detached
Listing Status Sold
Purchase Type For Sale
Square Footage 2,721 sqft
Price per Sqft $319
MLS Listing ID 922875
Style Main Level Entry with Lower Level(s)
Bedrooms 5
Year Built 1955
Annual Tax Amount $2,734
Tax Year 2020
Lot Size 0.320 Acres
Property Description
With over 2700sqft of living space and situated on over .3 of an acre this is an ideal family home. The main level features 3 bedrooms and 2 full bathrooms. The master entertains a large walk in closet and 3 piece ensuite. Original beautiful oak flooring walks you through this main levels' living room that hosts a gas fireplace, updated pot lighting, built in shelving and large windows to appreciate the natural light. The kitchen has been updated with beautiful espresso cabinetry, granite counter tops and stainless appliances. The basement has 2 more bedrooms and another full bathroom. There is a perfect basement bar with custom woodworking and french doors walking out to a generously sized patio. Walking distance to all amenities including Departure Bay Beach and Departure bay fields make this one of Nanaimo's most desirable locations. Other features include: Detach Garage/Shop, large wired garden shed, indoor workshop, heat pump and hot water on demand.
Location
Province BC
County Nanaimo, City Of
Area Na Departure Bay
Rooms
Kitchen 1
Interior
Heating Heat Pump
Cooling Air Conditioning
Flooring Hardwood, Mixed
Fireplaces Number 1
Fireplaces Type Gas, Living Room
Laundry In House
Exterior
Exterior Feature Fenced, Garden
Roof Type Fibreglass Shingle
Building
Building Description Frame Wood,Wood, Main Level Entry with Lower Level(s)
Foundation Poured Concrete
Sewer Sewer Connected
Water Municipal
Structure Type Frame Wood,Wood
Others
Pets Description Aquariums, Birds, Caged Mammals, Cats, Dogs
Read Less
Want to know what your home might be worth? Contact us for a FREE valuation!

Our team is ready to help you sell your home for the highest possible price ASAP
Bought with eXp Realty
236 Sold Properties









