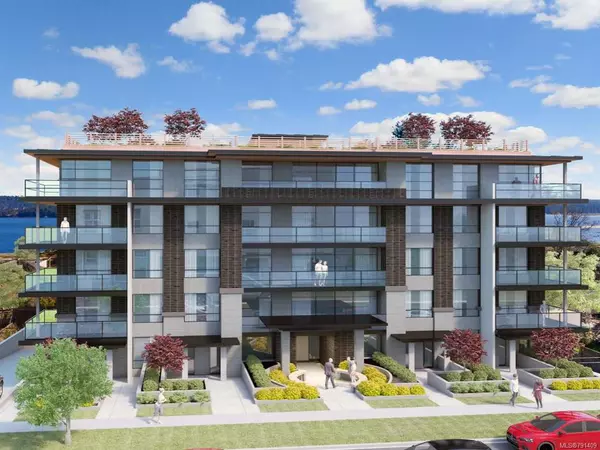$555,000
$569,000
2.5%For more information regarding the value of a property, please contact us for a free consultation.
745 Hunter St Nanaimo, BC V9S 1R3
2 Beds
1 Bath
999 SqFt
Key Details
Sold Price $555,000
Property Type Single Family Home
Sub Type Single Family Detached
Listing Status Sold
Purchase Type For Sale
Square Footage 999 sqft
Price per Sqft $555
MLS Listing ID 923836
Style Main Level Entry with Lower Level(s)
Bedrooms 2
Year Built 1957
Annual Tax Amount $2,446
Tax Year 2020
Lot Size 5,227 Sqft
Property Description
A great home with plenty of character and many updates. Upon entering this home you will notice a high level of care that has been afforded to this home. Well loved and updated with a newer larger kitchen and plenty of room to entertain and prepare that special meal. Step out onto the rear covered deck with plenty of room to enjoy the hot summer days affording the opportunity to enjoy the wide assortment of specialized vegetation and trees in the back yard area. A truly peaceful and private oasis complemented by a soothing pond and water fall feature. The basement in the home is ready to be utilized as extra living space; partially finished and updated and quite easily to complete to facilitate extra living space and rooms. Many many updates and features to list. Feel free to reach out and we can setup a private viewing and share this special home with you.
Location
Province BC
County Nanaimo, City Of
Area Na Central Nanaimo
Zoning RS-1
Rooms
Other Rooms Storage Shed
Kitchen 1
Interior
Heating Forced Air, Natural Gas
Cooling None
Flooring Wood
Fireplaces Number 1
Fireplaces Type Insert, Wood Burning
Laundry In House
Exterior
Exterior Feature Fencing: Full, Low Maintenance Yard
Roof Type Asphalt Shingle
Building
Lot Description Central Location, Easy Access
Building Description Insulation: Ceiling,Insulation: Walls,Stucco & Siding, Main Level Entry with Lower Level(s)
Foundation Poured Concrete
Sewer Sewer To Lot
Water Municipal
Structure Type Insulation: Ceiling,Insulation: Walls,Stucco & Siding
Others
Pets Description Aquariums, Birds, Caged Mammals, Cats, Dogs
Read Less
Want to know what your home might be worth? Contact us for a FREE valuation!

Our team is ready to help you sell your home for the highest possible price ASAP
Bought with Royal LePage Nanaimo Realty (NanIsHwyN)
236 Sold Properties
























