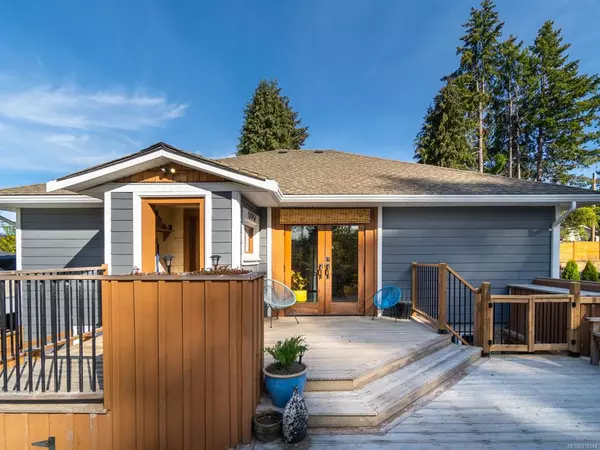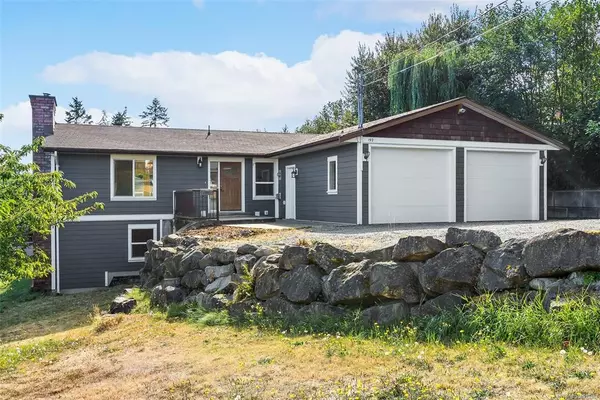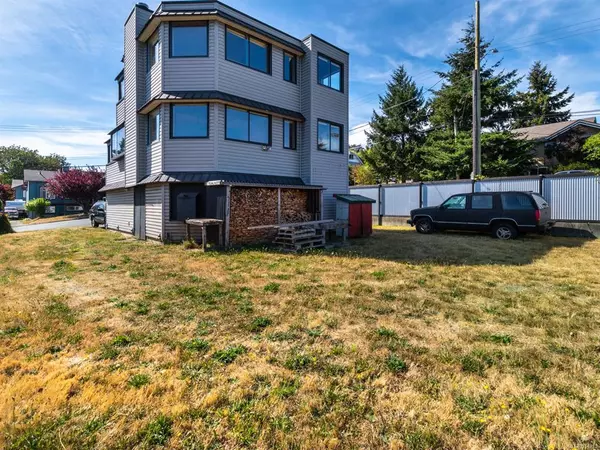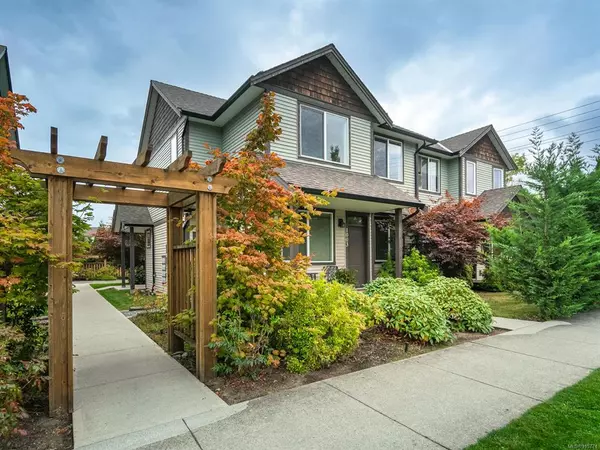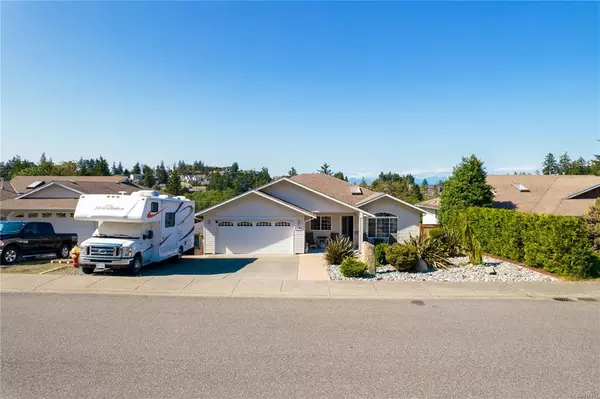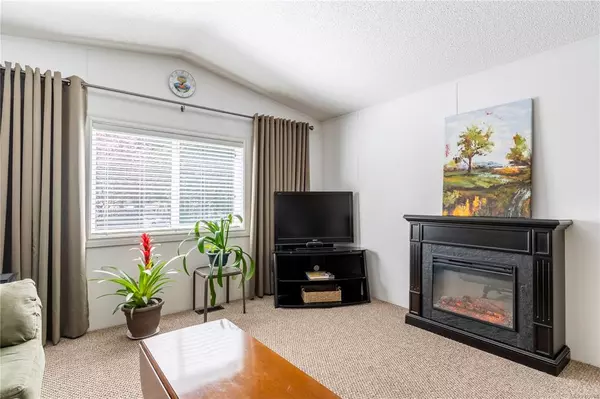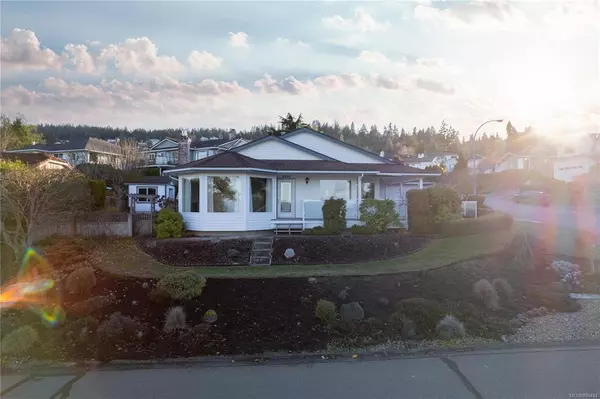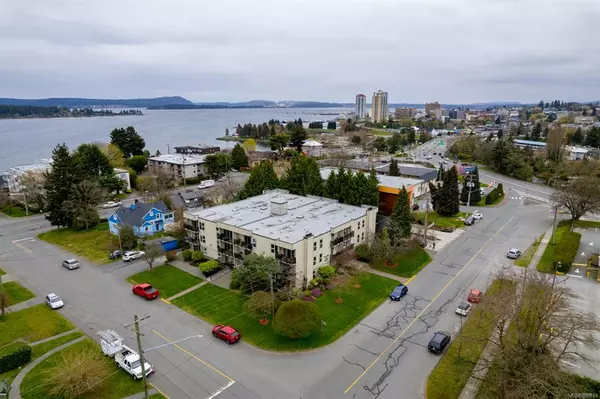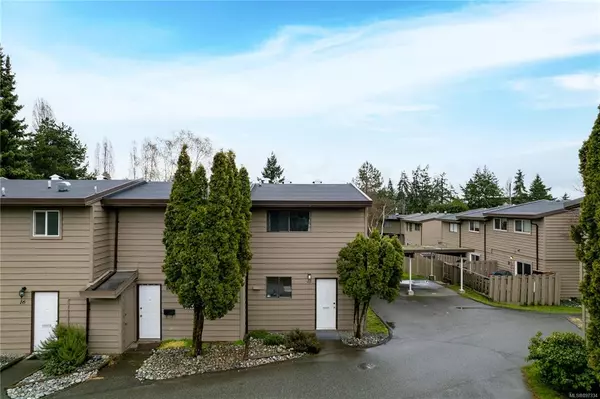$775,000
$700,000
10.7%For more information regarding the value of a property, please contact us for a free consultation.
2745 Fandell St Nanaimo, BC V9S 3R4
3 Beds
2 Baths
1,656 SqFt
Key Details
Sold Price $775,000
Property Type Single Family Home
Sub Type Single Family Detached
Listing Status Sold
Purchase Type For Sale
Square Footage 1,656 sqft
Price per Sqft $467
MLS Listing ID 929833
Style Ground Level Entry With Main Up
Bedrooms 3
Annual Tax Amount $4,638
Tax Year 2022
Lot Size 0.260 Acres
Property Description
Enjoy the stunning ocean views of Departure Bay from this home situated on a 11,168 sqft lot. Ready for your design ideas, the home offers a living room, dining room, kitchen, three bedrooms and four piece bathroom on the main level. Positioned to maximize the views, the main living areas have large windows looking toward the ocean. The lower level includes a family room, rec room and several unfinished areas including a space with laundry hookups and a two piece bathroom with plumbing for a shower. There is plenty of parking including space for an RV or boat. Additional features include an oil furnace with 82.7 Energy Guide rating, 2018 hot water tank and 2017 oil tank. This is a fabulous location a short walk from Departure Bay beach with playground, sports field, water park, tennis court and Drip Coffee. For more information see the floor plan, 3D tour and video. All data and measurements are approximate and must be verified if fundamental.
Location
Province BC
County Nanaimo, City Of
Area Na Departure Bay
Zoning R1
Rooms
Kitchen 1
Interior
Heating Baseboard, Electric, Forced Air, Oil
Cooling None
Flooring Carpet, Linoleum, Mixed
Fireplaces Number 2
Fireplaces Type Living Room, Wood Burning
Laundry In House
Exterior
Exterior Feature Balcony/Deck, Fencing: Partial
View Y/N 1
View Ocean
Roof Type Asphalt Shingle
Building
Lot Description Central Location, Family-Oriented Neighbourhood, Landscaped, Private, Quiet Area, Recreation Nearby, Shopping Nearby, Sloping
Building Description Frame Wood,Insulation: Ceiling,Insulation: Walls,Stucco,Wood, Ground Level Entry With Main Up
Foundation Poured Concrete
Sewer Sewer Connected
Water Municipal
Structure Type Frame Wood,Insulation: Ceiling,Insulation: Walls,Stucco,Wood
Others
Pets Description Aquariums, Birds, Caged Mammals, Cats, Dogs
Read Less
Want to know what your home might be worth? Contact us for a FREE valuation!

Our team is ready to help you sell your home for the highest possible price ASAP
Bought with Sutton Group-West Coast Realty (Nan)
236 Sold Properties







