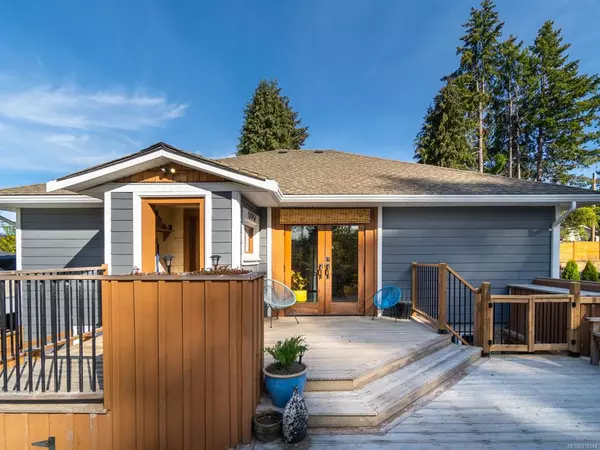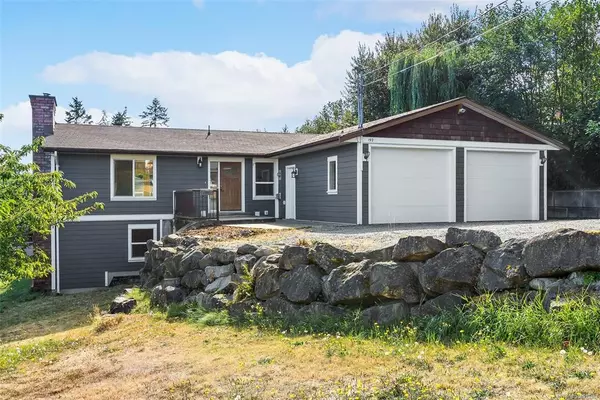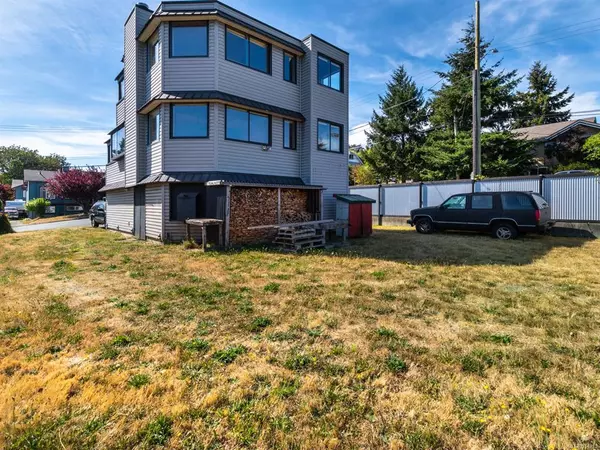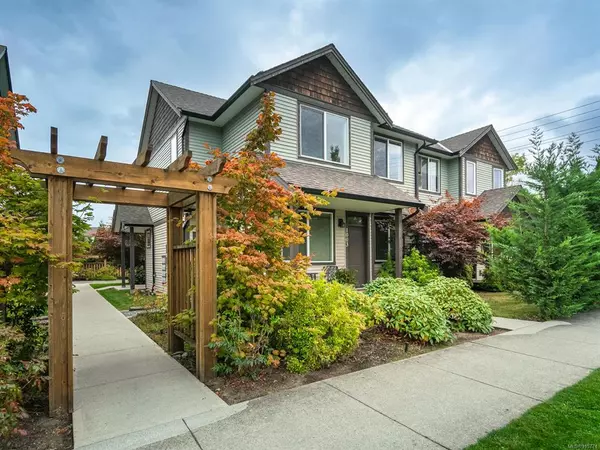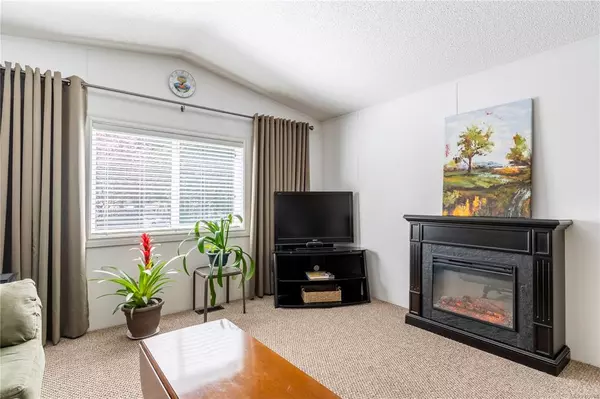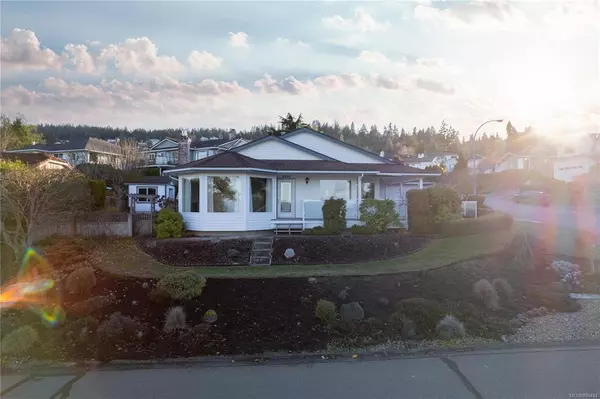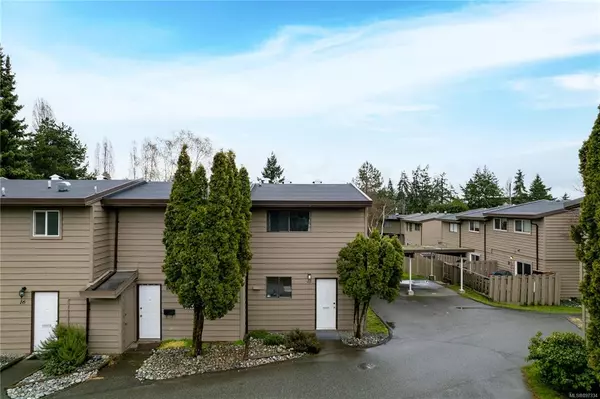$812,500
$829,900
2.1%For more information regarding the value of a property, please contact us for a free consultation.
2229 Sun Valley Dr Nanaimo, BC V9T 6E8
4 Beds
3 Baths
2,063 SqFt
Key Details
Sold Price $812,500
Property Type Single Family Home
Sub Type Single Family Detached
Listing Status Sold
Purchase Type For Sale
Square Footage 2,063 sqft
Price per Sqft $393
Subdivision Mountain View Estates
MLS Listing ID 927279
Style Ground Level Entry With Main Up
Bedrooms 4
Year Built 1994
Annual Tax Amount $4,116
Tax Year 2021
Lot Size 6,534 Sqft
Property Description
Welcome to this charming 4 bedroom, 3 bathroom home with a 1 bedroom, 1 bathroom legal suite! Centrally located in Diver?s Lake and close to many excellent amenities such as shopping, Beban Park and within walking distance to Coal Tyee Elementary school makes this an ideal choice for those with children! The main level offers a lovely floor plan with a large & bright living and dining room, white kitchen with eating nook and access to the rear deck. 3 bedrooms, including the spacious primary with ensuite complete the main level of this wonderful home. Downstairs you?ll find a den/office and laundry room. The 1 bedroom, 1 bathroom legal suite is complete with separate side entry and provides a fantastic opportunity for additional income or in-law/nanny suite. Don?t miss the fully fenced & spacious backyard with ground level patio, room for RV/Boat parking and shed.
Location
Province BC
County Nanaimo, City Of
Area Na Diver Lake
Zoning R1
Rooms
Kitchen 2
Interior
Heating Baseboard, Electric, Heat Pump
Cooling Air Conditioning
Flooring Mixed
Fireplaces Number 1
Fireplaces Type Electric
Laundry In House
Exterior
Garage Spaces 1.0
View Y/N 1
View Mountain(s)
Roof Type Asphalt Shingle
Building
Lot Description Central Location, Family-Oriented Neighbourhood, Landscaped, Level, Quiet Area, Recreation Nearby, Shopping Nearby
Building Description Insulation: Ceiling,Insulation: Walls,Vinyl Siding, Ground Level Entry With Main Up
Foundation Poured Concrete
Sewer Sewer Connected
Water Municipal
Structure Type Insulation: Ceiling,Insulation: Walls,Vinyl Siding
Others
Pets Description Aquariums, Birds, Caged Mammals, Cats, Dogs
Read Less
Want to know what your home might be worth? Contact us for a FREE valuation!

Our team is ready to help you sell your home for the highest possible price ASAP
Bought with RE/MAX of Nanaimo
236 Sold Properties







