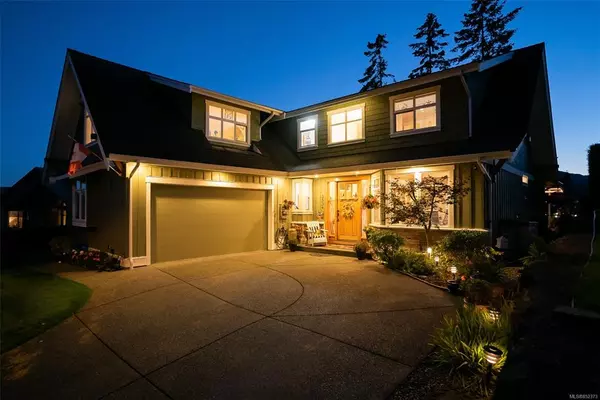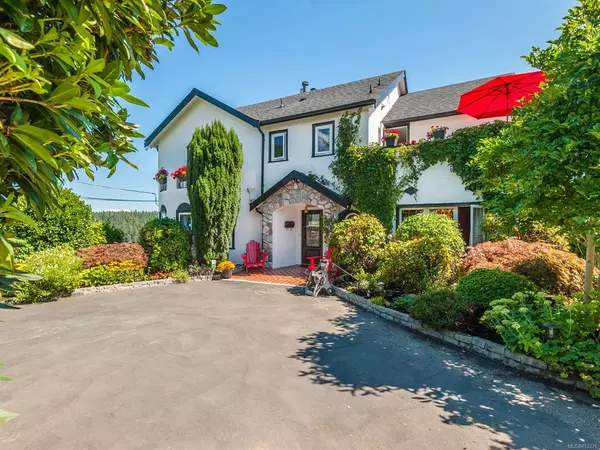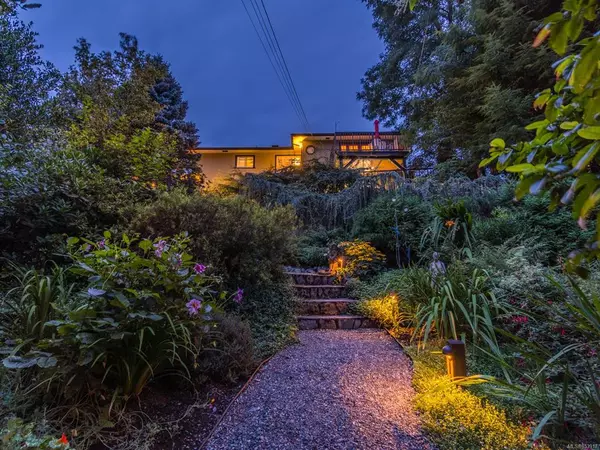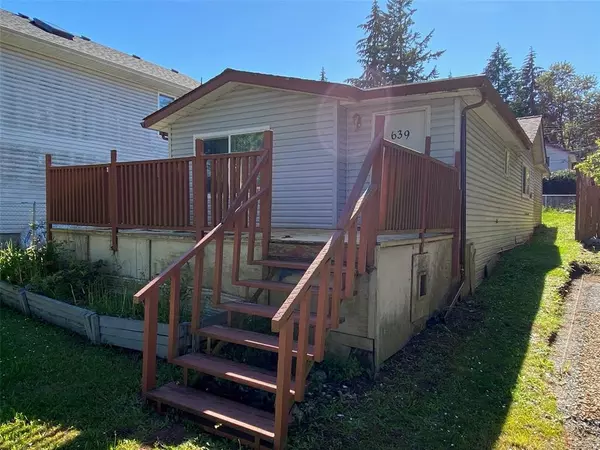$730,000
$749,900
2.7%For more information regarding the value of a property, please contact us for a free consultation.
1747 Extension Rd Nanaimo, BC V9X 1C7
4 Beds
2 Baths
2,135 SqFt
Key Details
Sold Price $730,000
Property Type Single Family Home
Sub Type Single Family Detached
Listing Status Sold
Purchase Type For Sale
Square Footage 2,135 sqft
Price per Sqft $341
MLS Listing ID 928065
Style Main Level Entry with Lower Level(s)
Bedrooms 4
Year Built 1957
Annual Tax Amount $3,521
Tax Year 2020
Lot Size 0.530 Acres
Property Description
Subdividable property with a beautifully maintained and extensively renovated home. Keep the lovely 4 bedroom 2 bathroom home and have a 1/4 acre city lot to build on. The 2400sqft home has 4 generously sized bedrooms and 2 fully renovated bathrooms. Coved ceilings and original refinished hardwood floors give the home timeless character while the vinyl windows, new roof and pot lighting give it a convenient modern feel. The location of the house on the property would allow for a second lot with city approval and minimal infrastructure. Upstairs hosts a large well laid out kitchen that is open to the dining room and living room with a cozy wood fireplace. Finishing off upstairs are the 3 beds and large bathroom and a large mudroom perfect for a home based business. Downstairs entertains a rec room, bedroom, bathroom with a walk in shower and a workshop with laundry room.
Location
Province BC
County Nanaimo, City Of
Area Na Chase River
Zoning R1
Rooms
Kitchen 1
Interior
Heating Baseboard, Electric
Cooling None
Flooring Hardwood, Mixed, Wood
Fireplaces Number 2
Fireplaces Type Wood Burning
Laundry In House
Exterior
Exterior Feature Balcony/Deck
Roof Type Asphalt Shingle
Building
Lot Description Recreation Nearby, Shopping Nearby
Building Description Brick,Insulation: Ceiling,Stucco, Main Level Entry with Lower Level(s)
Foundation Poured Concrete
Sewer Sewer Connected
Water Municipal
Structure Type Brick,Insulation: Ceiling,Stucco
Others
Pets Allowed Aquariums, Birds, Caged Mammals, Cats, Dogs
Read Less
Want to know what your home might be worth? Contact us for a FREE valuation!

Our team is ready to help you sell your home for the highest possible price ASAP
Bought with Oakwyn Realty Ltd.





























