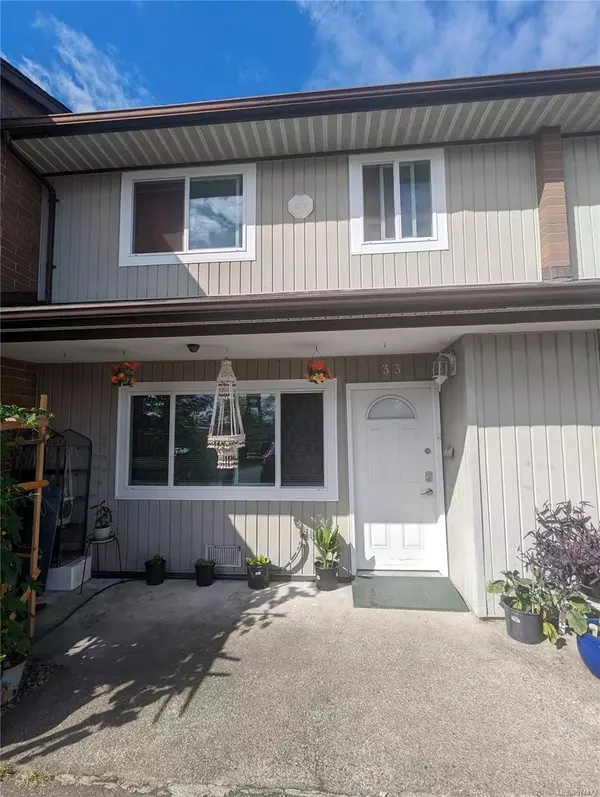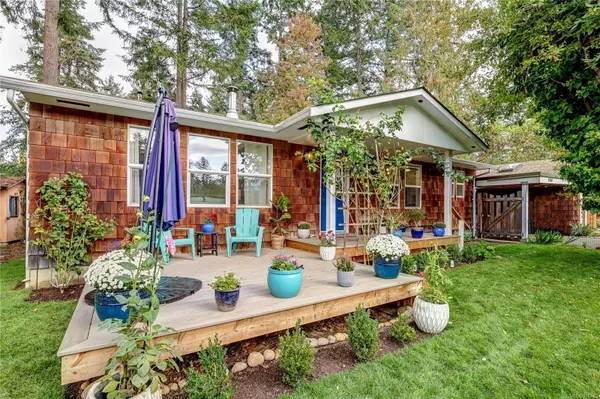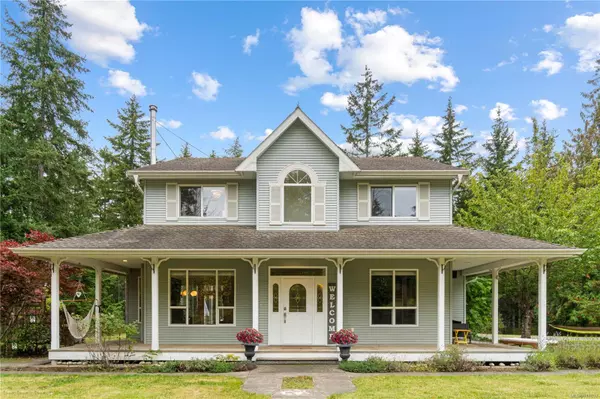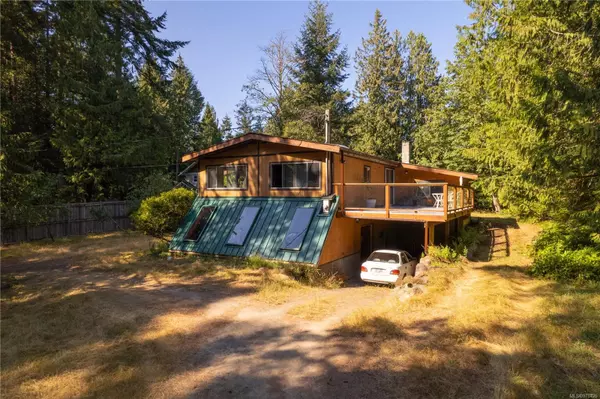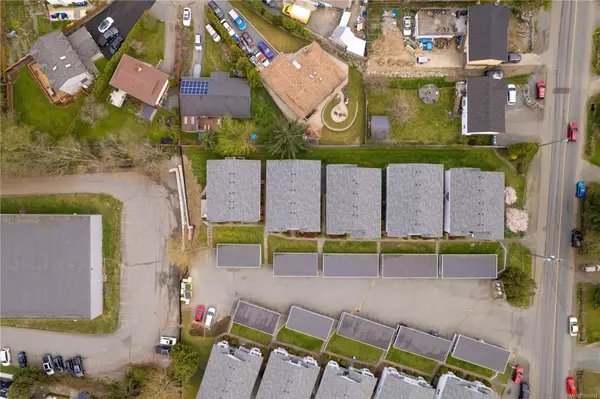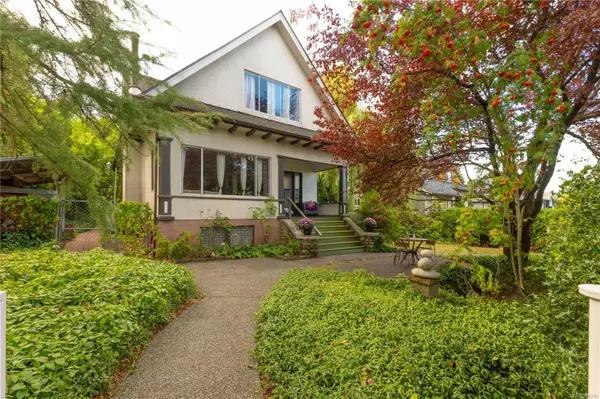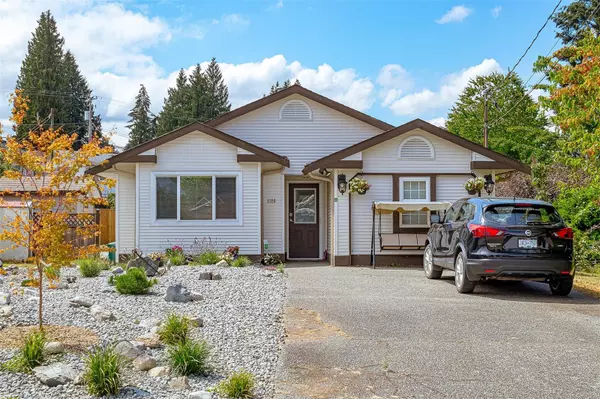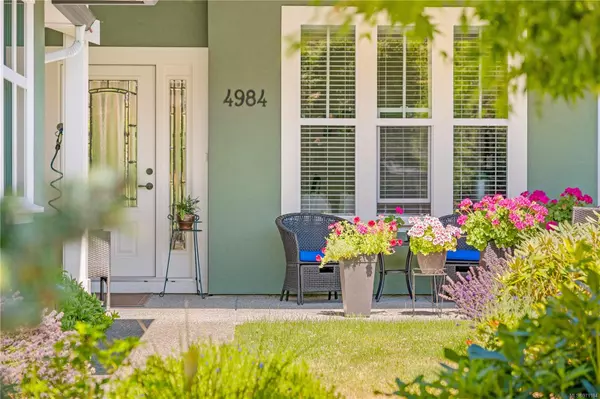$875,000
$879,900
0.6%For more information regarding the value of a property, please contact us for a free consultation.
24 Dancer Rd Nanaimo, BC V9R 6Z6
5 Beds
3 Baths
2,639 SqFt
Key Details
Sold Price $875,000
Property Type Single Family Home
Sub Type Single Family Detached
Listing Status Sold
Purchase Type For Sale
Square Footage 2,639 sqft
Price per Sqft $331
MLS Listing ID 929921
Style Main Level Entry with Lower Level(s)
Bedrooms 5
Year Built 2016
Annual Tax Amount $4,783
Tax Year 2022
Lot Size 4,791 Sqft
Property Description
Make this 5 bed and 3 bath home –with a two bed legal suite -- your family home. This home is located in Chase River close to elementary school and shopping. Enjoy good curb appeal as you enter the home through a double garage, or your main door. The home has lovely flooring and a pleasing layout. The main floor has 3 bedrooms including the master with ensuite and walk in closet. The kitchen/dining/living room with vaulted ceiling have a pleasing open floor plan leading to a great deck for summer BBQ's. The kitchen has an abundance of white shaker style cabinets and quartz counter tops. The main part of the home has easy access to the mechanical/storage utility area as well as a large family room for your winter recreation. The suite has separate entrance and utilities. It boasts a good open area for kitchen and living room as well as two bedrooms, laundry and bathroom. The property and home are bright and sunny. The back yard is fully fenced with shed. This home is ready for you.
Location
Province BC
County Nanaimo, City Of
Area Na Chase River
Zoning R1
Rooms
Kitchen 2
Interior
Heating Forced Air, Natural Gas
Cooling None
Flooring Mixed
Fireplaces Number 1
Fireplaces Type Electric
Equipment Central Vacuum, Security System
Laundry In House
Exterior
Exterior Feature Fencing: Full
Garage Spaces 2.0
Roof Type Asphalt Shingle
Building
Lot Description Curb & Gutter, Easy Access, Landscaped, Shopping Nearby, Sidewalk
Building Description Insulation: Ceiling,Insulation: Walls,Vinyl Siding, Main Level Entry with Lower Level(s)
Foundation Poured Concrete
Sewer Sewer Connected
Water Municipal
Structure Type Insulation: Ceiling,Insulation: Walls,Vinyl Siding
Others
Pets Allowed Aquariums, Birds, Caged Mammals, Cats, Dogs
Read Less
Want to know what your home might be worth? Contact us for a FREE valuation!

Our team is ready to help you sell your home for the highest possible price ASAP
Bought with Sutton Group-West Coast Realty (Dunc)






