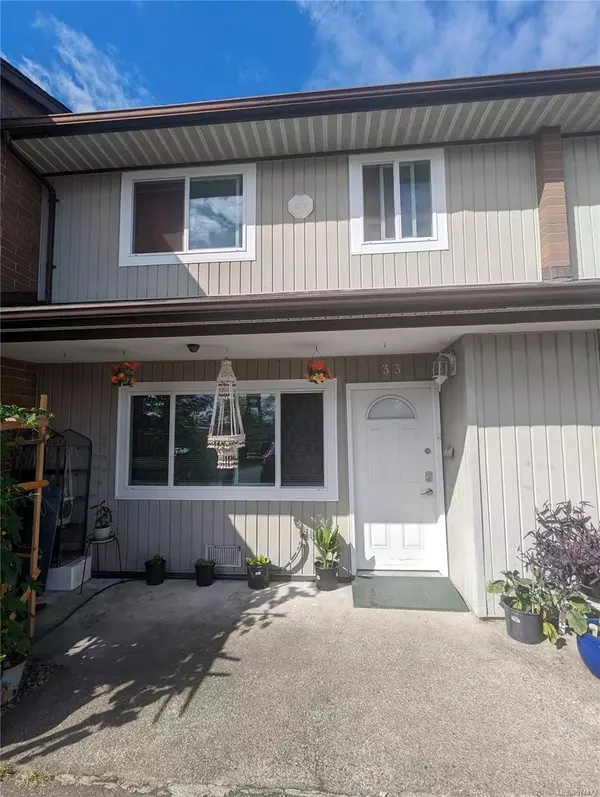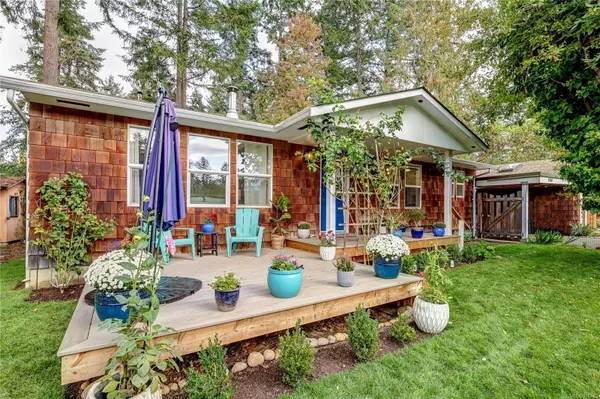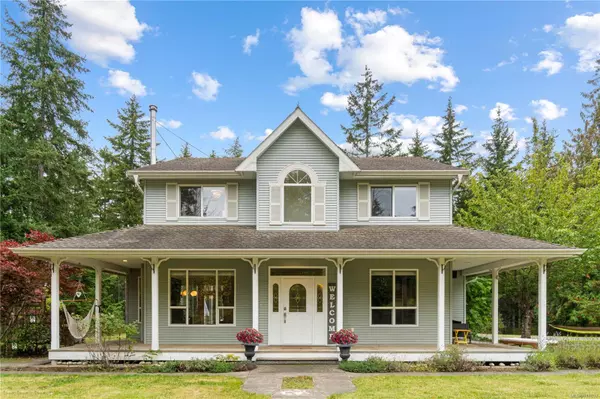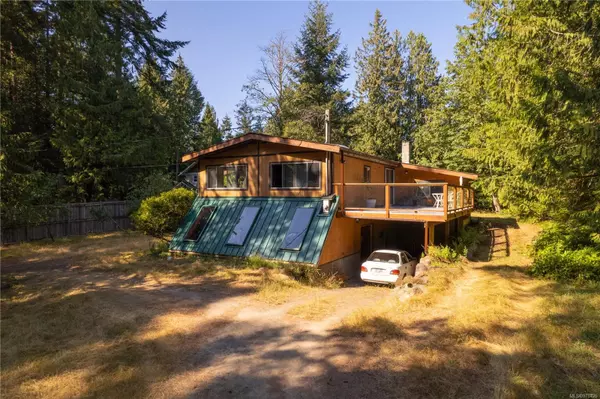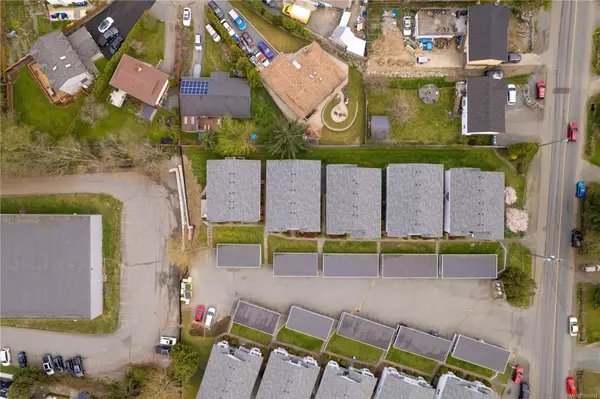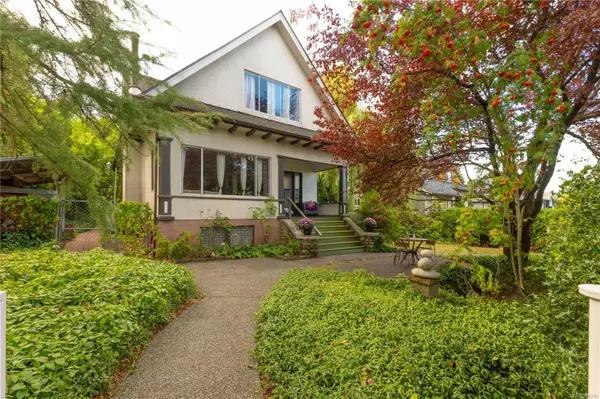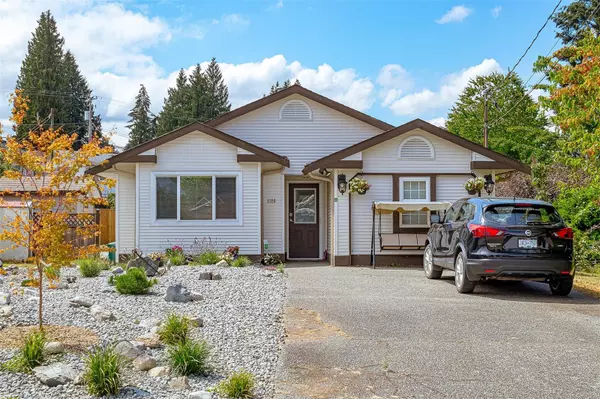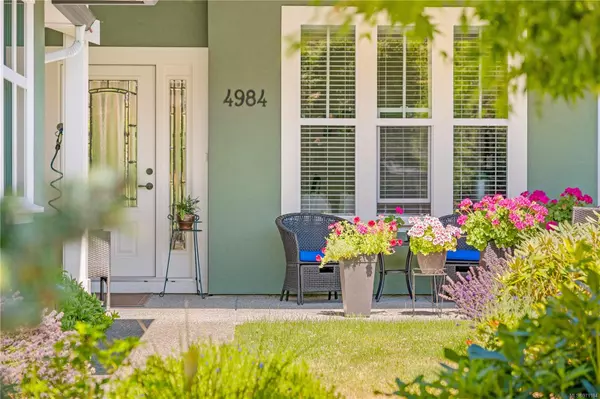$847,000
$849,900
0.3%For more information regarding the value of a property, please contact us for a free consultation.
1686 White Blossom Way Nanaimo, BC V9X 1X4
4 Beds
3 Baths
1,784 SqFt
Key Details
Sold Price $847,000
Property Type Single Family Home
Sub Type Single Family Detached
Listing Status Sold
Purchase Type For Sale
Square Footage 1,784 sqft
Price per Sqft $474
MLS Listing ID 931957
Style Main Level Entry with Upper Level(s)
Bedrooms 4
Year Built 2003
Annual Tax Amount $3,840
Tax Year 2020
Lot Size 7,405 Sqft
Property Description
This home has been lovingly lived in and maintained by the original owner. Hardwood flooring walks you through the entire main floor that features the master bedroom with a walk in closet and 3 piece ensuite. The kitchen has been updated with beautiful ceiling height cabinets, quartz counter tops, a tile backsplash and under cabinet lighting. This space is open to the dining area that is naturally lit and walks out to your private oasis. The living room has vaulted ceilings, a cozy gas fireplace and attractive tongue and grove ceiling. Finishing off the main floor is a laundry room, powder room and 2nd bedroom or den. Upstairs has 2 bedrooms and a 3rd bathroom for your guests or children. The southern exposed backyard is filled with beautiful landscaping and patio space perfect for entertaining or relaxing listening to the water feature. Other features include:pot lighting throughout, irrigation, custom millwork (crown molding and wainscoting), stainless steel appliances and .......
Location
Province BC
County Nanaimo, City Of
Area Na Chase River
Zoning r1
Rooms
Kitchen 1
Interior
Heating Natural Gas
Cooling None
Flooring Hardwood, Mixed
Fireplaces Number 1
Fireplaces Type Living Room
Laundry In House
Exterior
Exterior Feature Balcony/Patio, Fencing: Full, Garden, Sprinkler System, Water Feature
Garage Spaces 2.0
Utilities Available Natural Gas To Lot, Underground Utilities
Roof Type Asphalt Shingle
Building
Lot Description Cul-de-sac, Curb & Gutter, Family-Oriented Neighbourhood, Recreation Nearby, Southern Exposure
Building Description Insulation All,Vinyl Siding, Main Level Entry with Upper Level(s)
Foundation Poured Concrete
Sewer Sewer Connected
Water Municipal
Structure Type Insulation All,Vinyl Siding
Others
Pets Allowed Aquariums, Birds, Caged Mammals, Cats, Dogs
Read Less
Want to know what your home might be worth? Contact us for a FREE valuation!

Our team is ready to help you sell your home for the highest possible price ASAP
Bought with One Percent Realty Ltd.






