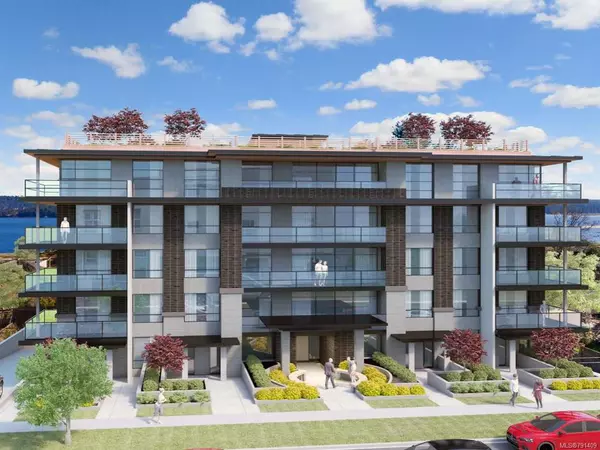$689,000
$699,500
1.5%For more information regarding the value of a property, please contact us for a free consultation.
2227 Fern Rd Nanaimo, BC V9S 2W8
4 Beds
3 Baths
1,826 SqFt
Key Details
Sold Price $689,000
Property Type Single Family Home
Sub Type Single Family Detached
Listing Status Sold
Purchase Type For Sale
Square Footage 1,826 sqft
Price per Sqft $377
MLS Listing ID 924138
Style Split Level
Bedrooms 4
Year Built 1988
Annual Tax Amount $4,200
Tax Year 2022
Lot Size 7,405 Sqft
Property Description
Split Level with LEGAL SUITE. Well maintained with several upgrades this attractive home has a split personality & is the perfect home for todays young family & with the suite income makes this home even more affordable. Slightly off the beaten path in a nice central location with Mountain Views close to transit, shopping & with easy access to the Nanaimo Parkway, ideal for anyone who commutes North/South. Oak hardwood floors, Gas F/P, upgraded windows throughout & a recent roof allow you to start with confidence. Good sized rooms with a family sized kitchen & separate eating area. 3 bdrms up with 2pc ensuite & spacious main bath with skylight. Legal suite is currently rented @ $850 (MtM & separate hydro meters) to a long term tenant (retired gentleman). Back yard is full fenced with a large covered patio, garden shed & irrigation system. Good parking plus enclosed smart car sized garage that makes a perfect wkshp or storage. What are you waiting for?
Location
Province BC
County Nanaimo, City Of
Area Na Central Nanaimo
Zoning R1
Rooms
Kitchen 2
Interior
Heating Baseboard, Electric
Cooling None
Flooring Hardwood, Mixed
Fireplaces Number 1
Fireplaces Type Gas
Laundry In House
Exterior
Exterior Feature Balcony/Patio, Fenced, Low Maintenance Yard, Security System, Sprinkler System
Garage Spaces 1.0
Utilities Available Cable To Lot, Electricity To Lot, Garbage, Phone To Lot, Recycling
View Y/N 1
View Mountain(s)
Roof Type Fibreglass Shingle
Building
Lot Description Central Location, Landscaped, Recreation Nearby, Shopping Nearby
Building Description Frame Wood,Insulation All,Vinyl Siding, Split Level
Foundation Poured Concrete
Sewer Sewer Connected
Water Municipal
Structure Type Frame Wood,Insulation All,Vinyl Siding
Others
Acceptable Financing Must Be Paid Off
Listing Terms Must Be Paid Off
Pets Description Aquariums, Birds, Caged Mammals, Cats, Dogs
Read Less
Want to know what your home might be worth? Contact us for a FREE valuation!

Our team is ready to help you sell your home for the highest possible price ASAP
Bought with RE/MAX of Nanaimo
236 Sold Properties
























