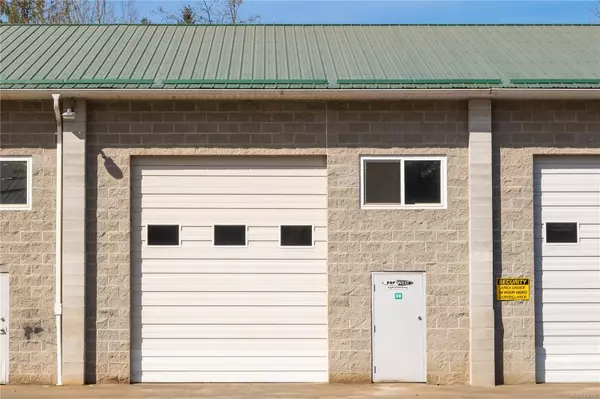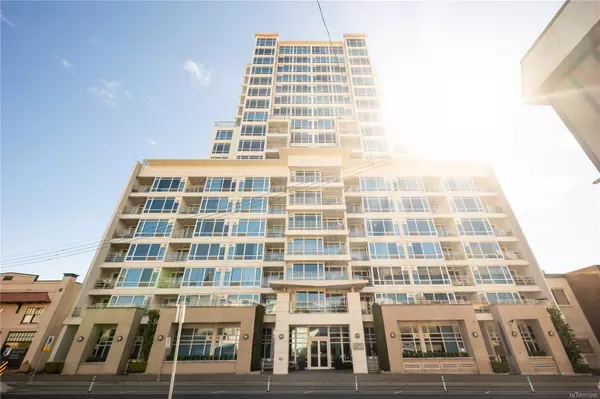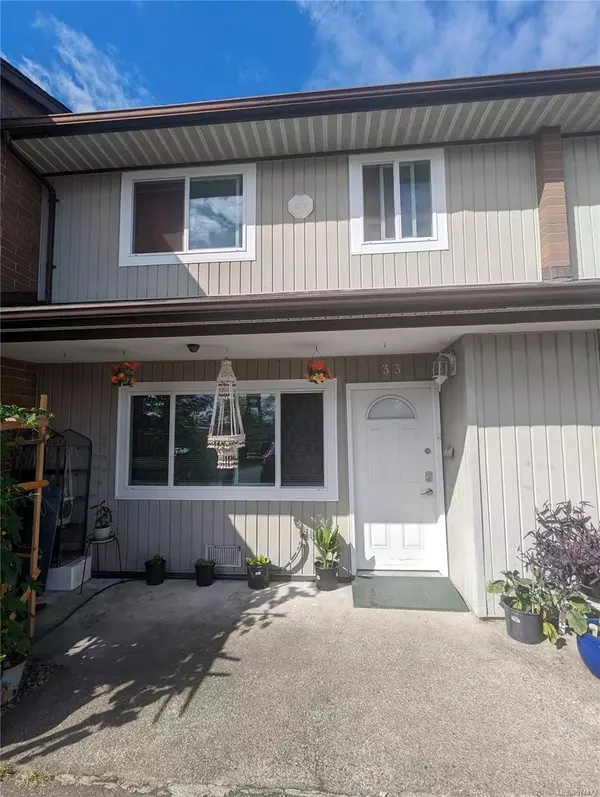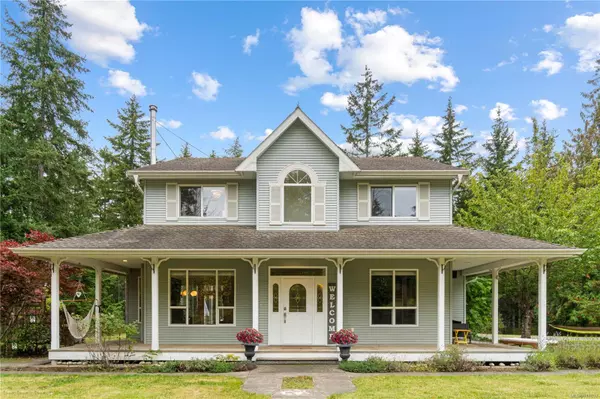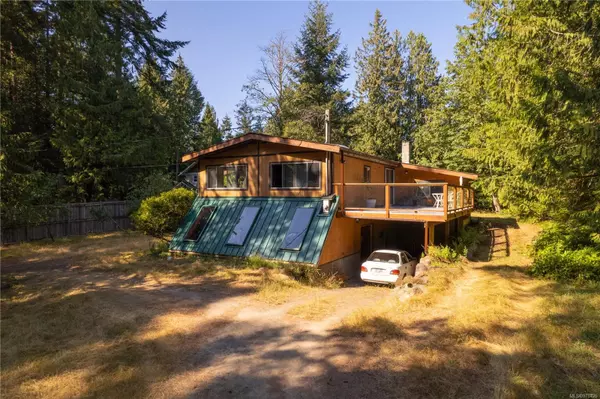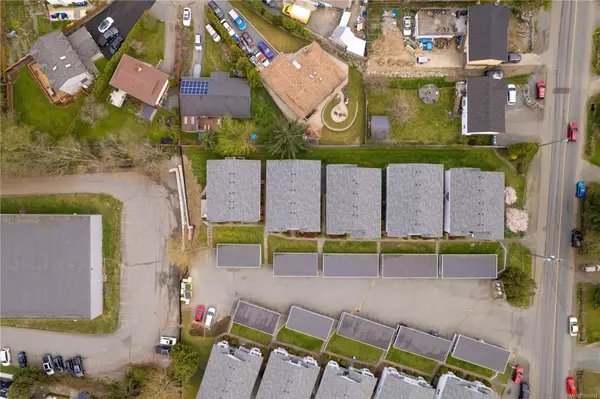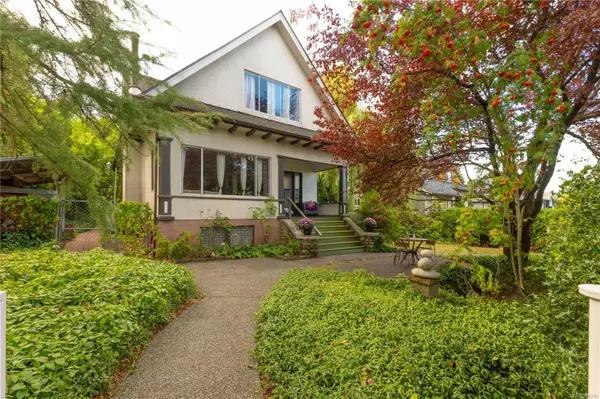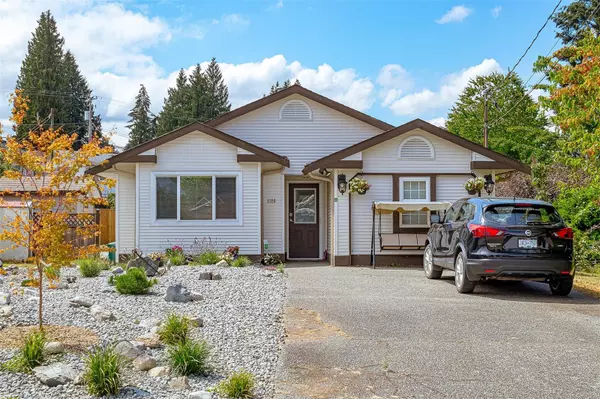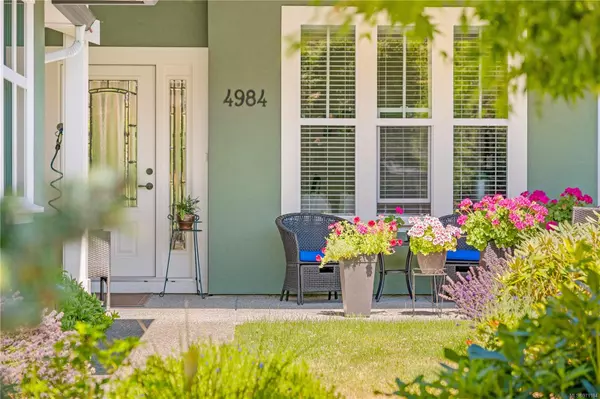$1,060,000
$1,050,000
1.0%For more information regarding the value of a property, please contact us for a free consultation.
5158 Owlstone Pl Nanaimo, BC V9T 0B4
6 Beds
3 Baths
2,692 SqFt
Key Details
Sold Price $1,060,000
Property Type Single Family Home
Sub Type Single Family Detached
Listing Status Sold
Purchase Type For Sale
Square Footage 2,692 sqft
Price per Sqft $393
MLS Listing ID 934518
Style Ground Level Entry With Main Up
Bedrooms 6
Year Built 2008
Annual Tax Amount $5,522
Tax Year 2022
Lot Size 9,583 Sqft
Property Sub-Type Single Family Detached
Property Description
PARKING FOR DAYS? LEGAL SUITE? PRIVACY? NATURE? GENERAL AWESOMENESS?? You like these things?? Thought so... If you can't park every single 4-wheeled friend you own, then y'all have too many friends. If you don't love the soon to be VACANT, bright, 2 bdrm suite with separate laundry and entrance, then I guess I don't know what love is anymore. But I KNOW you love 9' ceilings, cozy wood stoves, private back decks, big open kitchens, big bright windows, hardwood floors, lots of bedrooms and forest parks right out your back door. Heat pump? Check. Double garage? Check. Oh, and neighbours that will melt your heart?...big ol' check indeed. But wait - what about the area?? Best. In. Town. This beautiful family home is a Unicorn amongst mere horses. Truly an awesome find. I could go on all day but we only get so many words here. My advice? Book a showing...feel your heart race...fall in love...and finally: Hustle darling...and put a ring on it.
SEE the attached VIDEO Tour!
Location
Province BC
County Nanaimo, City Of
Area Na Uplands
Zoning R1
Rooms
Kitchen 2
Interior
Heating Electric, Heat Pump
Cooling Air Conditioning
Flooring Hardwood, Mixed
Fireplaces Number 2
Fireplaces Type Electric, Wood Stove
Laundry In House
Exterior
Parking Features Additional, Driveway, Garage
Garage Spaces 1.0
Roof Type Asphalt Shingle
Building
Building Description Concrete,Frame Wood, Ground Level Entry With Main Up
Foundation Poured Concrete
Sewer Sewer Connected
Water Municipal
Structure Type Concrete,Frame Wood
Others
Pets Allowed Aquariums, Birds, Caged Mammals, Cats, Dogs
Read Less
Want to know what your home might be worth? Contact us for a FREE valuation!

Our team is ready to help you sell your home for the highest possible price ASAP
Bought with 460 Realty Inc. (NA)
278 Sold Properties














