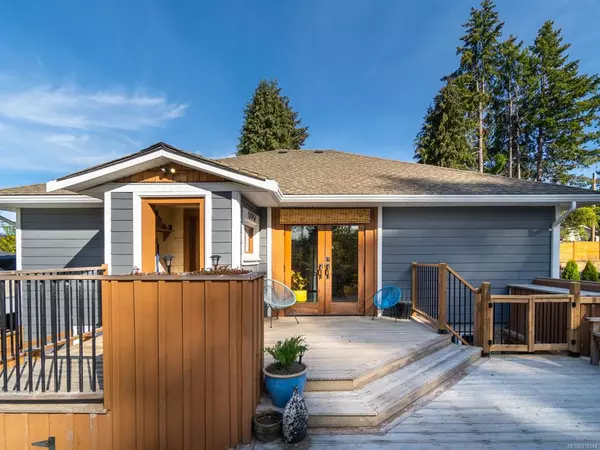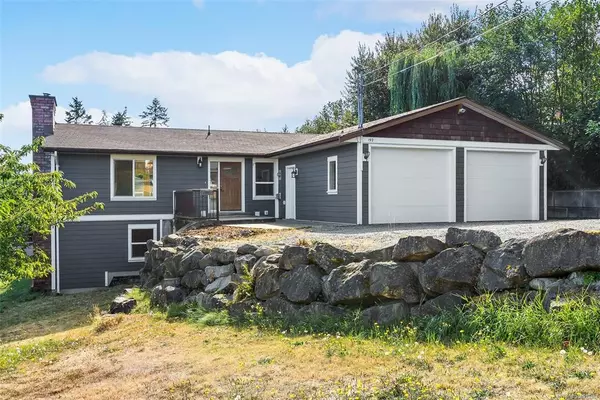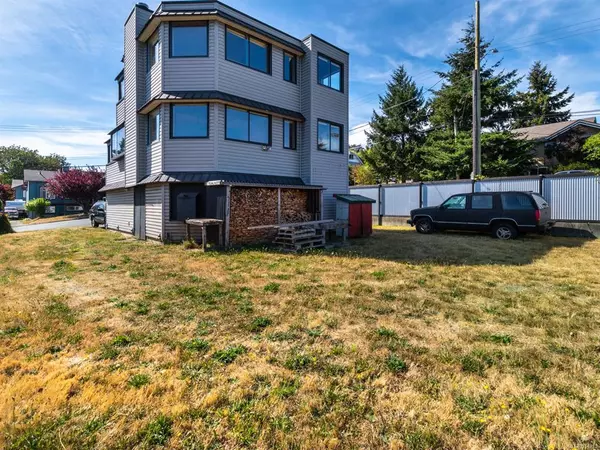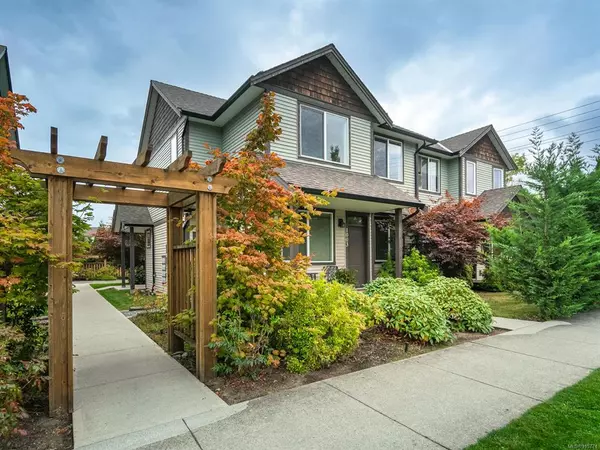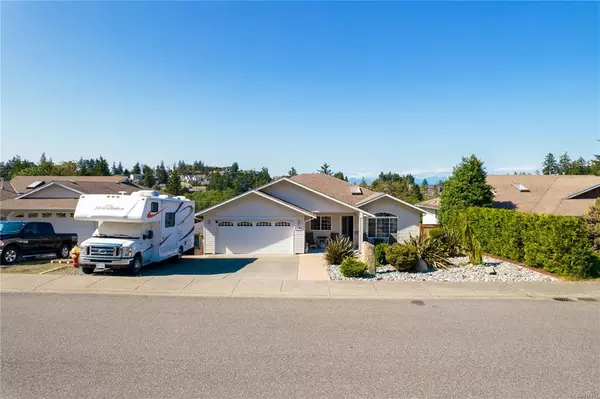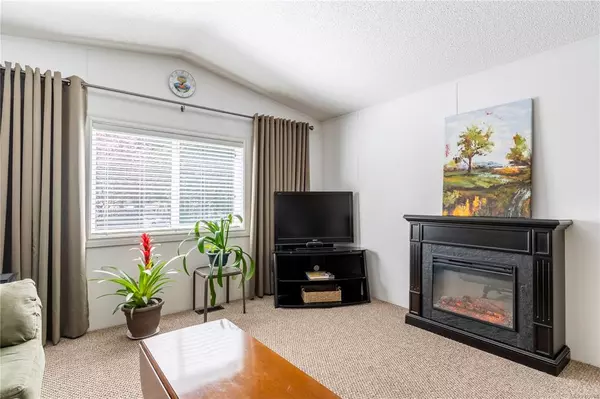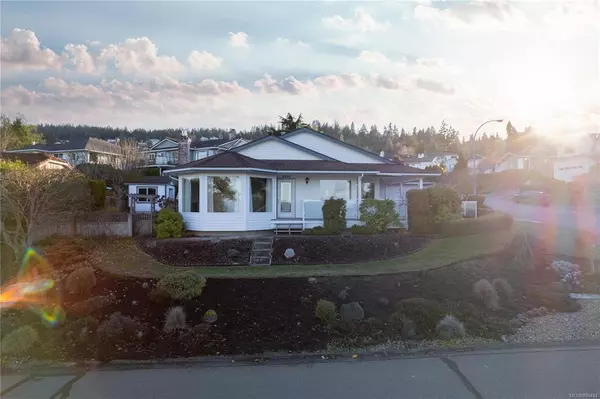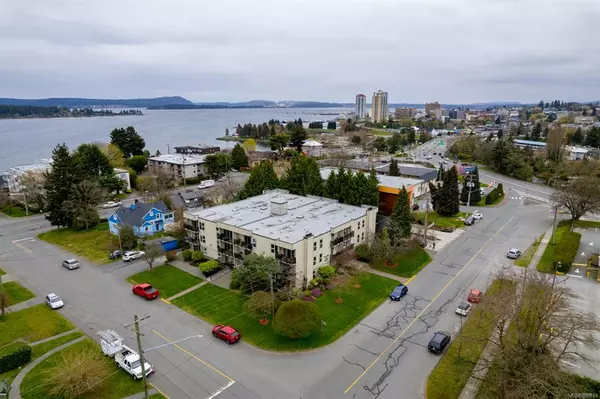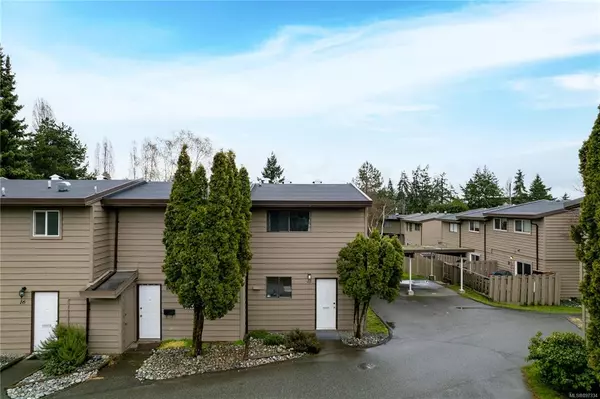$470,000
$475,000
1.1%For more information regarding the value of a property, please contact us for a free consultation.
2560 Departure Bay Rd #105 Nanaimo, BC V9S 5P1
2 Beds
2 Baths
1,087 SqFt
Key Details
Sold Price $470,000
Property Type Condo
Sub Type Condo Apartment
Listing Status Sold
Purchase Type For Sale
Square Footage 1,087 sqft
Price per Sqft $432
Subdivision Seascape Manor
MLS Listing ID 915645
Style Condo
Bedrooms 2
HOA Fees $503/mo
Year Built 1981
Annual Tax Amount $1,994
Tax Year 2022
Lot Size 1,306 Sqft
Property Description
Amazing ocean views from this ground level unit in Seascape Manor in Departure Bay. #105 has an outside entrance, is located in the very quiet south end of the complex, close to the lift so no stairs required, has an underground parking stall, a view from both bedrooms as well as the living and dining room making it feel light and bright. Plenty of storage and in-unit laundry (new Dec 2022). Close to shopping, the beach, restaurants & other desirable amenities. You'll enjoy sitting on your deck and overseeing all the activity in the bay: ferries coming & going, sailboats cruising by, beach goers, birds, & the ever changing scenery of the ocean and islands. This complex is well maintained with an outdoor swimming pool, hot tub and sauna on a large acreage with lovely landscaping & quaint sitting areas in the gardens. New building envelope coming soon and levies pre-paid up to June 2023. One indoor cat allowed. Come enjoy the lock and go island lifestyle this unit offers.
Location
Province BC
County Nanaimo, City Of
Area Na Departure Bay
Zoning RM5
Rooms
Kitchen 1
Interior
Heating Baseboard, Electric
Cooling None
Flooring Laminate, Linoleum, Mixed
Fireplaces Number 1
Fireplaces Type Living Room, Other
Laundry In Unit
Exterior
Exterior Feature Balcony/Patio, Swimming Pool
Utilities Available Cable To Lot, Electricity To Lot, Garbage, Phone To Lot, Recycling
Amenities Available Common Area, Elevator(s), Pool: Outdoor, Recreation Facilities, Spa/Hot Tub
View Y/N 1
View City, Mountain(s), Ocean
Roof Type Fibreglass Shingle
Building
Lot Description Acreage, Adult-Oriented Neighbourhood, Central Location, Easy Access, Park Setting, Private, Recreation Nearby, Shopping Nearby, Sidewalk, Sloping
Building Description Insulation: Ceiling,Insulation: Walls,Wood, Condo
Story 6
Foundation Poured Concrete
Sewer Sewer Connected
Water Municipal
Structure Type Insulation: Ceiling,Insulation: Walls,Wood
Others
Acceptable Financing Must Be Paid Off
Listing Terms Must Be Paid Off
Pets Description Number Limit, Size Limit
Read Less
Want to know what your home might be worth? Contact us for a FREE valuation!

Our team is ready to help you sell your home for the highest possible price ASAP
Bought with Royal LePage Nanaimo Realty (NanIsHwyN)
236 Sold Properties







