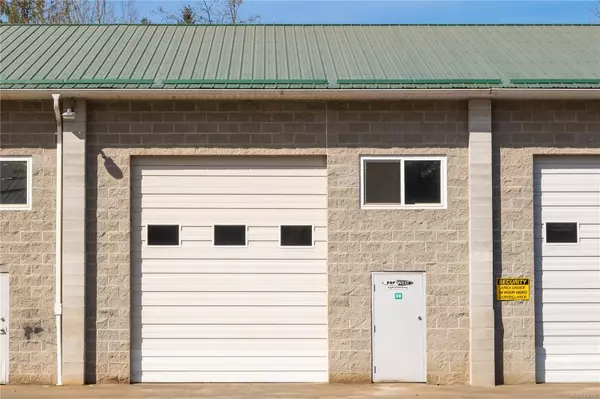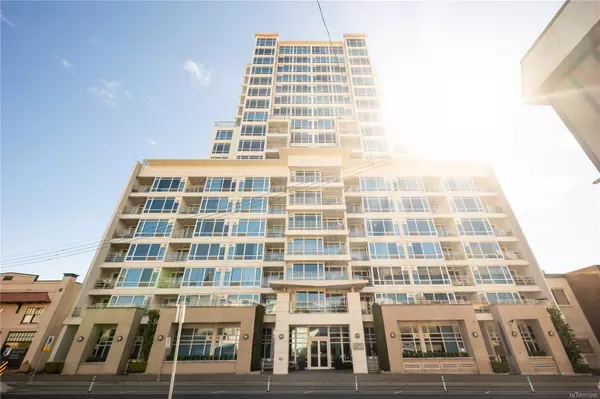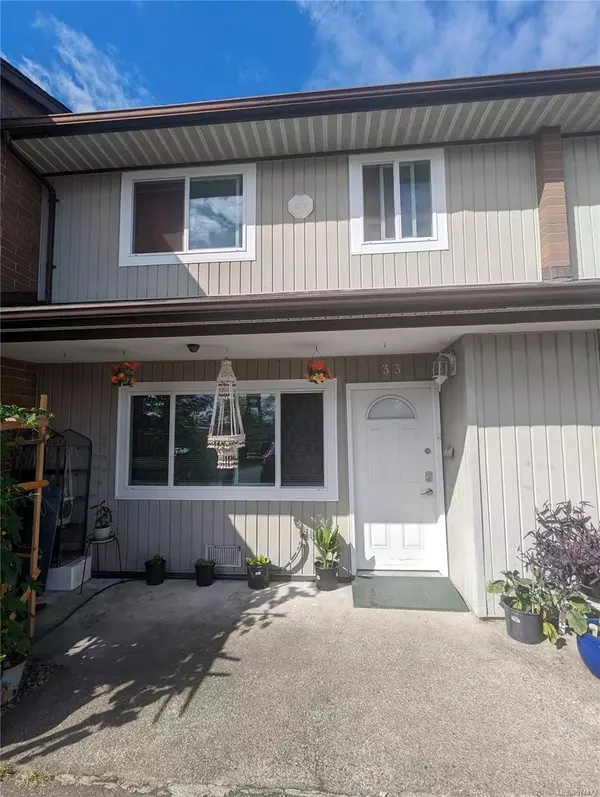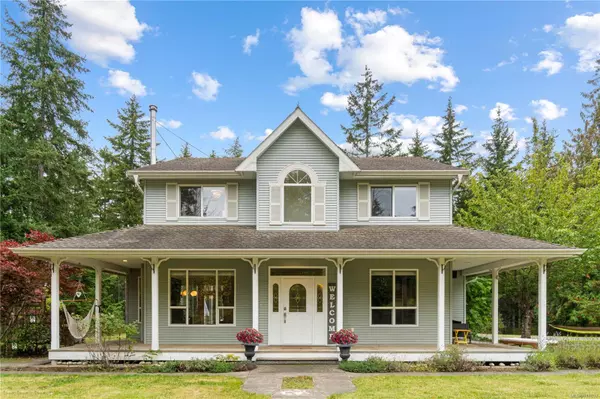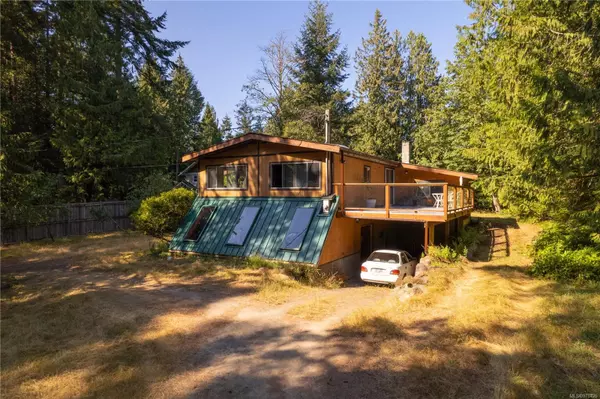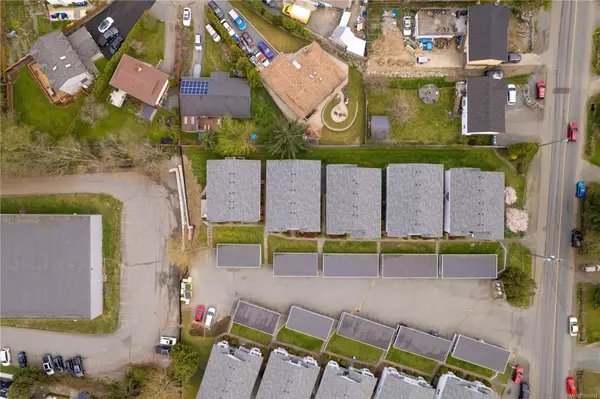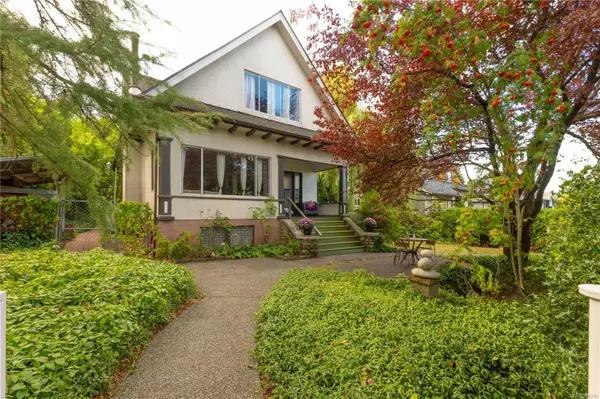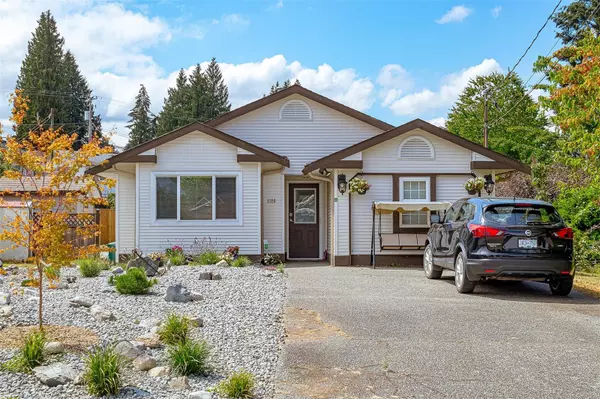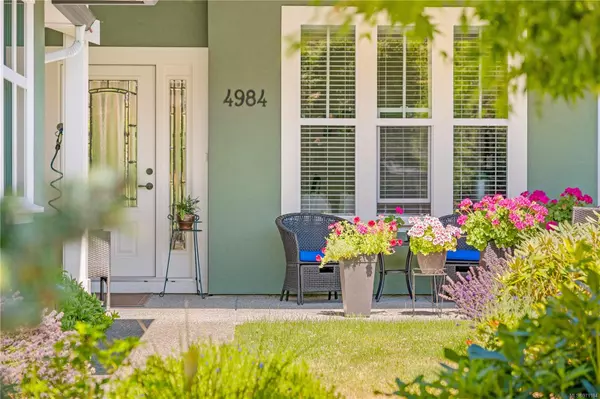$735,000
$749,900
2.0%For more information regarding the value of a property, please contact us for a free consultation.
6128 Avery Lane Nanaimo, BC V9T 6R5
3 Beds
3 Baths
1,876 SqFt
Key Details
Sold Price $735,000
Property Type Single Family Home
Sub Type Single Family Detached
Listing Status Sold
Purchase Type For Sale
Square Footage 1,876 sqft
Price per Sqft $391
Subdivision Meadow Woods
MLS Listing ID 931501
Style Main Level Entry with Upper Level(s)
Bedrooms 3
HOA Fees $195/mo
Year Built 2006
Annual Tax Amount $3,261
Tax Year 2022
Lot Size 4,356 Sqft
Property Sub-Type Single Family Detached
Property Description
This beautifully renovated home has been immaculately cared for by its owner. Numerous updates include flooring throughout, cabinets, tile, quartz countertops, appliances, backsplash, trim, paint, window coverings, lighting, hot water tank, and exterior trim. The bright and open main level home features 3 bedrooms, 3 bathrooms, and an additional family room. The main level features vaulted ceilings, laundry room, primary bedroom, ensuite, powder room, open concept living/dinning combo that leads to your rear patio and private yard. Upstairs you will find two more bedrooms, a bathroom and a secondary family room that overlooks your living room below. Located on a no thru road, with a fully fenced yard it's a perfect place to call home. Close to all amenities and walking distance to Dover Bay Secondary and McGirr Elementary.
Location
Province BC
County Nanaimo, City Of
Area Na North Nanaimo
Zoning R2
Rooms
Kitchen 1
Interior
Heating Forced Air, Natural Gas
Cooling None
Flooring Mixed
Fireplaces Number 1
Fireplaces Type Gas
Laundry In House
Exterior
Exterior Feature Balcony/Patio, Fencing: Full, Garden
Parking Features Driveway, Garage Double
Garage Spaces 2.0
Roof Type Asphalt Shingle
Building
Lot Description Central Location, Curb & Gutter, Easy Access, Family-Oriented Neighbourhood, Landscaped, No Through Road
Building Description Cement Fibre,Insulation All, Main Level Entry with Upper Level(s)
Foundation Poured Concrete
Sewer Sewer Connected
Water Municipal
Structure Type Cement Fibre,Insulation All
Others
Acceptable Financing Must Be Paid Off
Listing Terms Must Be Paid Off
Pets Allowed Aquariums, Birds, Cats, Dogs
Read Less
Want to know what your home might be worth? Contact us for a FREE valuation!

Our team is ready to help you sell your home for the highest possible price ASAP
Bought with eXp Realty
278 Sold Properties














