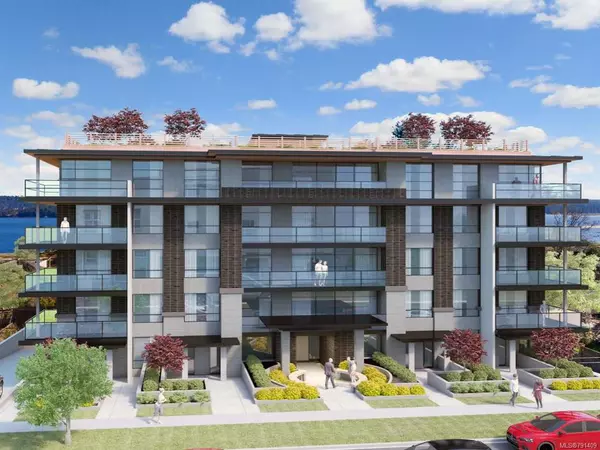$750,000
$750,000
For more information regarding the value of a property, please contact us for a free consultation.
2225 Rosstown Rd Nanaimo, BC V9T 3R4
4 Beds
3 Baths
2,060 SqFt
Key Details
Sold Price $750,000
Property Type Single Family Home
Sub Type Single Family Detached
Listing Status Sold
Purchase Type For Sale
Square Footage 2,060 sqft
Price per Sqft $364
MLS Listing ID 932508
Style Split Entry
Bedrooms 4
Year Built 1981
Annual Tax Amount $3,828
Tax Year 2022
Lot Size 6,534 Sqft
Property Description
Welcome to this beautifully renovated home in the desirable Diver Lake neighborhood. The main floor of this 2,060 SqFt home boasts 3 bdrms, 2 baths, a renovated kitchen, a bright and open great room with a fireplace and easy access to the private deck and fenced backyard. Downstairs features a den, shared laundry and a one-bdrm suite with a full kitchen and bathroom, perfect for a mortgage helper or extra income. Additional highlights include a newer hot water tank (2022), stunning mountain views, and a private backyard oasis with complete with apple trees, a gazebo, storage shed, and a fire pit. Close to all the excellent amenities nearby such as groceries, Coal Tyee Elementary, Beban Plaza, and Beban Park. Bus 40 & 30 stops are just steps away. This a great opportunity for first-time home buyers, growing families and investors. With its great location, functionality, and plenty of possibilities, this home is sure to impress! All measurements are approx., verify if important.
Location
Province BC
County Nanaimo, City Of
Area Na Diver Lake
Zoning R4
Rooms
Other Rooms Gazebo, Storage Shed
Kitchen 2
Interior
Heating Baseboard, Electric
Cooling None
Flooring Laminate
Fireplaces Number 1
Fireplaces Type Electric
Laundry Common Area
Exterior
Exterior Feature Balcony/Deck, Balcony/Patio, Fenced, Garden, Low Maintenance Yard
Utilities Available Cable To Lot, Compost, Electricity To Lot, Garbage, Recycling
View Y/N 1
View Mountain(s)
Roof Type Fibreglass Shingle
Building
Lot Description Central Location, Easy Access, Family-Oriented Neighbourhood, Level, Marina Nearby, Near Golf Course, Recreation Nearby, Rectangular Lot, Serviced, Shopping Nearby, Sidewalk
Building Description Insulation: Ceiling,Insulation: Walls,Wood, Split Entry
Foundation Slab
Sewer Sewer Connected
Water Municipal
Structure Type Insulation: Ceiling,Insulation: Walls,Wood
Others
Pets Description Aquariums, Birds, Caged Mammals, Cats, Dogs
Read Less
Want to know what your home might be worth? Contact us for a FREE valuation!

Our team is ready to help you sell your home for the highest possible price ASAP
Bought with Royal LePage Coast Capital Realty
236 Sold Properties
























