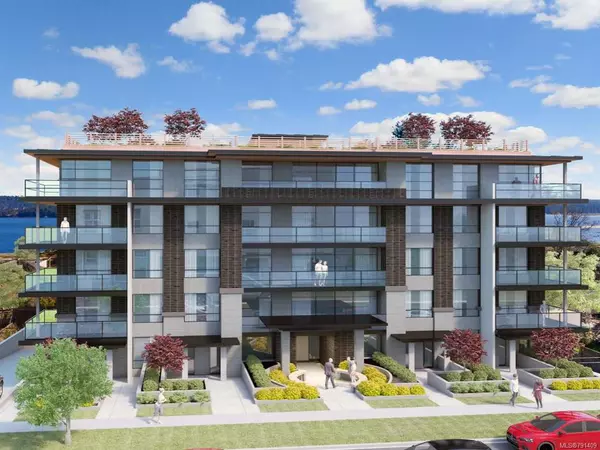$785,000
$795,000
1.3%For more information regarding the value of a property, please contact us for a free consultation.
3635 Sandra Rd Nanaimo, BC V9T 4N5
3 Beds
3 Baths
1,746 SqFt
Key Details
Sold Price $785,000
Property Type Single Family Home
Sub Type Single Family Detached
Listing Status Sold
Purchase Type For Sale
Square Footage 1,746 sqft
Price per Sqft $449
MLS Listing ID 935092
Style Split Level
Bedrooms 3
Year Built 1987
Annual Tax Amount $4,434
Tax Year 2022
Property Description
Wonderful opportunity to own this 1700+sqft, home with a large 8428 sqft. lot in peaceful Departure Bay. This exceptional home offers 3 Bedrooms, Den, 3 Baths and features extensive updates including windows, flooring, bathrooms, paint, skylights, wood stove, an impressive outdoor kitchen and more. Entertaining or relaxing, this well maintained property is ready for you and your family to move in and enjoy.
The Den is being used as a 4th bedroom, great for guests who want their own entry, new 3 piece bath and privacy. The double garage is finished, insulated, includes extra storage and is equipped with 220V power, perfect for your tools & projects.
Indulge in the tranquility of the large rear deck and soak up the sun in the big private fenced yard. A short drive to the ocean, walking distance to top-notch schools, shopping, and parks all while nestled in a quiet neighbourhood, this home offers the ultimate blend of convenience & luxury. Don?t miss out on this fantastic opportunity.
Location
Province BC
County Nanaimo, City Of
Area Na Departure Bay
Zoning r1
Rooms
Other Rooms Storage Shed
Kitchen 1
Interior
Heating Baseboard, Electric
Cooling None
Flooring Mixed
Fireplaces Number 1
Fireplaces Type Wood Stove
Laundry In House
Exterior
Exterior Feature Fenced, Garden
Garage Spaces 3.0
Utilities Available Cable To Lot
View Y/N 1
View City
Roof Type Asphalt Shingle
Building
Lot Description Central Location, Easy Access, Family-Oriented Neighbourhood, Landscaped, Marina Nearby, Near Golf Course, Quiet Area, Recreation Nearby, Shopping Nearby
Building Description Insulation: Ceiling,Insulation: Walls,Vinyl Siding, Split Level
Foundation Poured Concrete
Sewer Sewer Connected
Water Municipal
Structure Type Insulation: Ceiling,Insulation: Walls,Vinyl Siding
Others
Pets Description Aquariums, Birds, Caged Mammals, Cats, Dogs
Read Less
Want to know what your home might be worth? Contact us for a FREE valuation!

Our team is ready to help you sell your home for the highest possible price ASAP
Bought with 460 Realty Inc. (NA)
236 Sold Properties
























