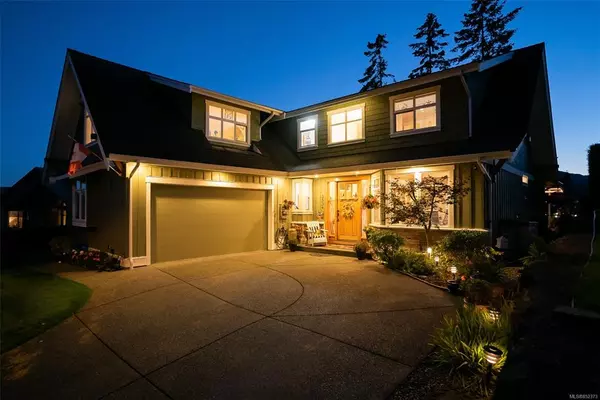$961,000
$977,700
1.7%For more information regarding the value of a property, please contact us for a free consultation.
5206 Cougar Trail Rd Nanaimo, BC V9T 0B4
5 Beds
3 Baths
2,580 SqFt
Key Details
Sold Price $961,000
Property Type Single Family Home
Sub Type Single Family Detached
Listing Status Sold
Purchase Type For Sale
Square Footage 2,580 sqft
Price per Sqft $372
MLS Listing ID 930016
Style Main Level Entry with Lower/Upper Lvl(s)
Bedrooms 5
Year Built 2008
Annual Tax Amount $5,288
Tax Year 2022
Lot Size 7,405 Sqft
Property Sub-Type Single Family Detached
Property Description
Stunning panoramic mountain views! New engineered hardwood floors throughout the main living space compliment this modern open floorplan. The living room w/ the stone-surround gas fireplace is a perfect place to cozy up & the dining room is great for hosting large family gatherings. The well-appointed kitchen has freshly painted cabinetry, stainless appliances, new backsplash, undermount lighting, large pantry & spacious granite island. The main level has 3 generous-sized bedrooms, a laundry room off the large double garage & a 4-piece main bathroom. The primary bedroom has a walk-in closet and 3-piece bathroom. Downstairs, there is bright and spacious 2 bedroom & 1 bathroom in-law suite w/ its own laundry, storage area & access to the back yard/deck. This convenient location is a short drive to numerous stores & restaurants at Nanaimo North Town Center. It is close to transit, all levels of schools & easy access to Linley Valley's trails, Brookwood Park & Oliver Woods Park.
Location
Province BC
County Nanaimo, City Of
Area Na Uplands
Zoning R1
Rooms
Kitchen 2
Interior
Heating Forced Air, Heat Pump
Cooling Air Conditioning
Flooring Mixed
Fireplaces Number 1
Fireplaces Type Gas
Equipment Central Vacuum, Electric Garage Door Opener
Laundry In House, In Unit
Exterior
Exterior Feature Balcony/Deck, Balcony/Patio, Fencing: Full, Garden, Low Maintenance Yard
Parking Features Attached, Garage Double
Garage Spaces 2.0
View Y/N 1
View Mountain(s), Valley
Roof Type Asphalt Shingle
Building
Lot Description Central Location, Easy Access, Family-Oriented Neighbourhood, Irrigation Sprinkler(s), Landscaped, Quiet Area, Recreation Nearby, Shopping Nearby, Southern Exposure
Building Description Frame Wood,Insulation All,Vinyl Siding, Main Level Entry with Lower/Upper Lvl(s)
Foundation Poured Concrete
Sewer Sewer Connected
Water Municipal
Structure Type Frame Wood,Insulation All,Vinyl Siding
Others
Pets Allowed Aquariums, Birds, Caged Mammals, Cats, Dogs
Read Less
Want to know what your home might be worth? Contact us for a FREE valuation!

Our team is ready to help you sell your home for the highest possible price ASAP
Bought with RE/MAX of Nanaimo
278 Sold Properties






























