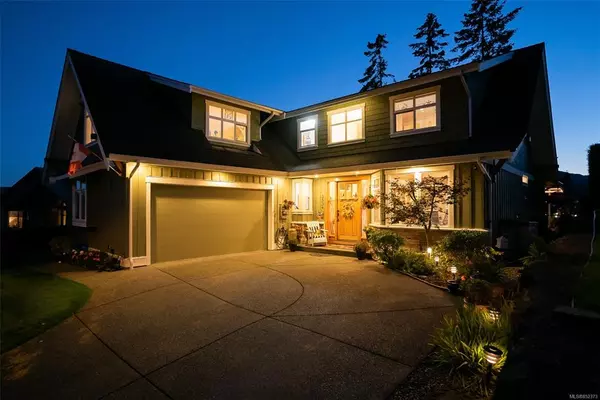$1,280,000
$1,280,000
For more information regarding the value of a property, please contact us for a free consultation.
1628 Burton Ave Victoria, BC V8T 2N6
3 Beds
2 Baths
1,889 SqFt
Key Details
Sold Price $1,280,000
Property Type Single Family Home
Sub Type Single Family Detached
Listing Status Sold
Purchase Type For Sale
Square Footage 1,889 sqft
Price per Sqft $677
MLS Listing ID 932663
Style Main Level Entry with Lower/Upper Lvl(s)
Bedrooms 3
Year Built 1914
Annual Tax Amount $4,865
Tax Year 2022
Lot Size 4,791 Sqft
Property Sub-Type Single Family Detached
Property Description
OAKLANDS/HILLSIDE Beautifully updated character home w/inlaw suite backing onto a laneway and Clawthorpe Park, all situated on a quiet street. A perfect place to settle your family in with all levels of schools, Camosun College near & Hillside Mall for stores and shops just a walk away, or bike to downtown Victoria. Features main front veranda and entry, updated farmhouse kitchen w/island, living rm w/cozy gas fireplace, separate dining rm, 4 pc. bath, laundry, and family rm. Up has 3 bedrooms including large primary bedrm and office/tech nook. Down has a handy inlaw bach. or make 1 bed suite & workshop for all your hobbies and storage. Enjoy the amazing deck and landscaped backyard to soak up the sun and room to grow! Laneway access behind the fenced backyard to Clawthorpe Park! A perfect neighborhood, area and property that these long-term owners maintained and lived in with pride! Nestle yourself into this great community and call this one home!
Location
Province BC
County Capital Regional District
Area Vi Oaklands
Rooms
Kitchen 2
Interior
Heating Baseboard, Electric, Natural Gas
Cooling None
Flooring Wood
Fireplaces Number 2
Fireplaces Type Electric, Family Room, Living Room, Other
Laundry In House, In Unit
Exterior
Exterior Feature Balcony/Patio
Parking Features Driveway
Roof Type Asphalt Shingle
Building
Lot Description Landscaped, Private
Building Description Aluminum Siding, Main Level Entry with Lower/Upper Lvl(s)
Foundation Poured Concrete
Sewer Sewer To Lot
Water Municipal
Structure Type Aluminum Siding
Others
Pets Allowed Aquariums, Birds, Caged Mammals, Cats, Dogs
Read Less
Want to know what your home might be worth? Contact us for a FREE valuation!

Our team is ready to help you sell your home for the highest possible price ASAP
Bought with Coldwell Banker Oceanside Real Estate





























