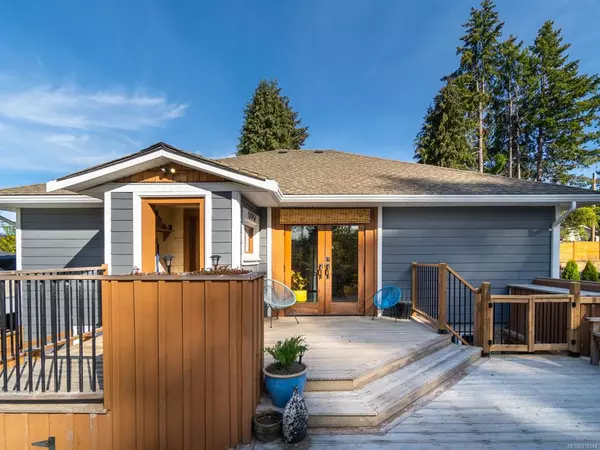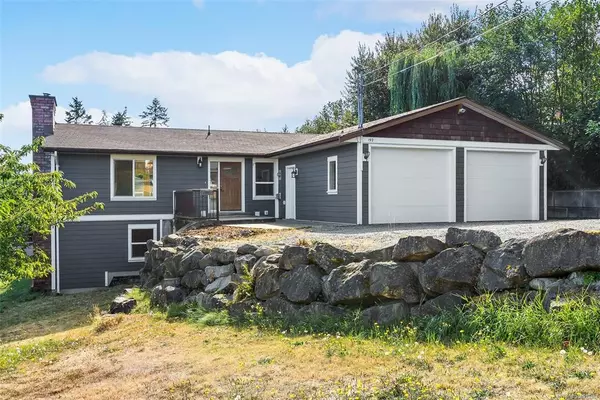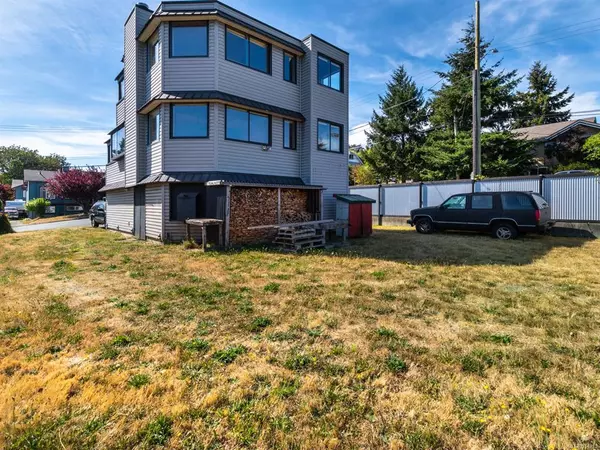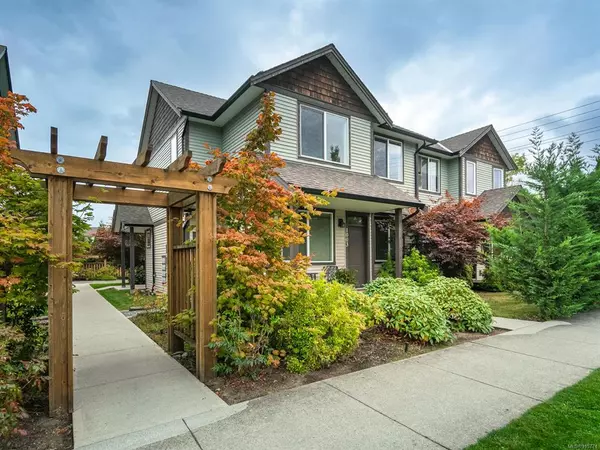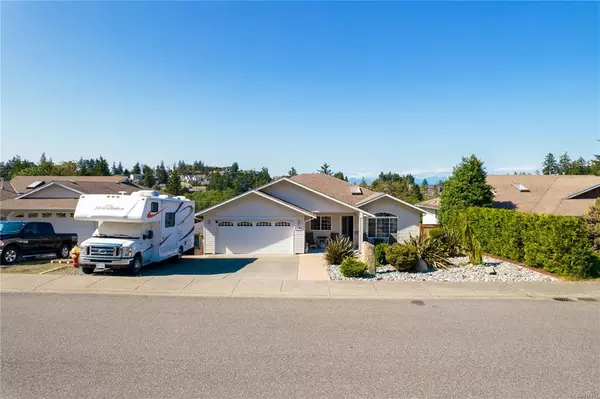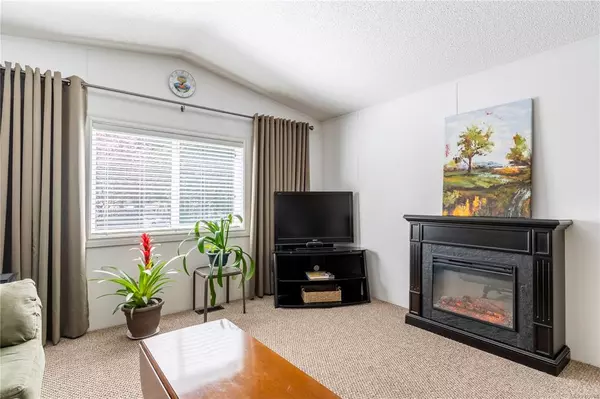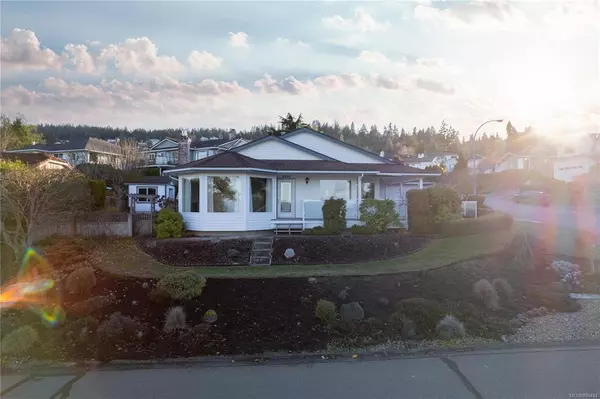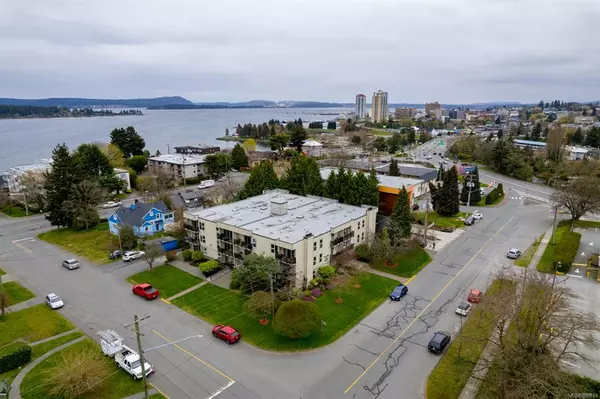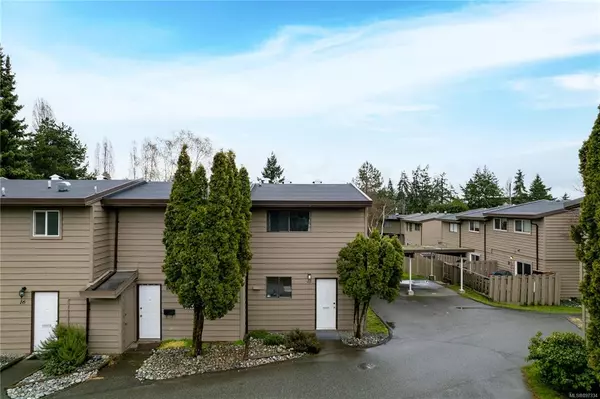$815,000
$815,000
For more information regarding the value of a property, please contact us for a free consultation.
2264 Sun Valley Dr Nanaimo, BC V9T 6E8
4 Beds
3 Baths
1,791 SqFt
Key Details
Sold Price $815,000
Property Type Single Family Home
Sub Type Single Family Detached
Listing Status Sold
Purchase Type For Sale
Square Footage 1,791 sqft
Price per Sqft $455
Subdivision Coal Tyee
MLS Listing ID 931890
Style Split Level
Bedrooms 4
Year Built 1994
Annual Tax Amount $4,176
Tax Year 2022
Lot Size 6,534 Sqft
Property Description
Welcome to this terrific family home with 4 bedrooms and 3 bathrooms in the very popular area of Coal Tyee Subdivision. This split level style home is central to all amenities and backing on to green space. The back yard is fully fenced and has a park like setting. There is a big, full length sundeck accessed from both the dining room and family room for easy outdoor enjoyment. Upstairs are 3 bedrooms and 2 full bathrooms, including a 4 piece en-suite and walk-in closet. Great kitchen with LG Stainless Steel appliances and lots of cabinets and counter space. The adjacent dining room area perfect for family get togethers. The lower level features a cozy gas fireplace and is ideal for a play area. There is a 4th bedroom, powder room and laundry room with access to the double garage also on this lower level. An ideal home and location close to park trails, play grounds, shopping, school, Bowen Park pool and recreation. All measurements are approx. pls. verify if important.
Location
Province BC
County Nanaimo, City Of
Area Na Diver Lake
Zoning RS1
Rooms
Kitchen 1
Interior
Heating Forced Air, Natural Gas
Cooling None
Flooring Mixed
Fireplaces Number 1
Fireplaces Type Gas
Equipment Security System
Laundry In House
Exterior
Exterior Feature Balcony/Deck, Fencing: Full, Sprinkler System
Garage Spaces 2.0
Utilities Available Underground Utilities
Roof Type Asphalt Shingle
Building
Lot Description Central Location, Family-Oriented Neighbourhood, Landscaped, Private, Recreation Nearby, Shopping Nearby, Sidewalk
Building Description Insulation: Ceiling,Insulation: Walls,Vinyl Siding, Split Level
Foundation Poured Concrete
Sewer Sewer To Lot
Water Municipal
Structure Type Insulation: Ceiling,Insulation: Walls,Vinyl Siding
Others
Pets Description Aquariums, Birds, Caged Mammals, Cats, Dogs
Read Less
Want to know what your home might be worth? Contact us for a FREE valuation!

Our team is ready to help you sell your home for the highest possible price ASAP
Bought with eXp Realty
236 Sold Properties







