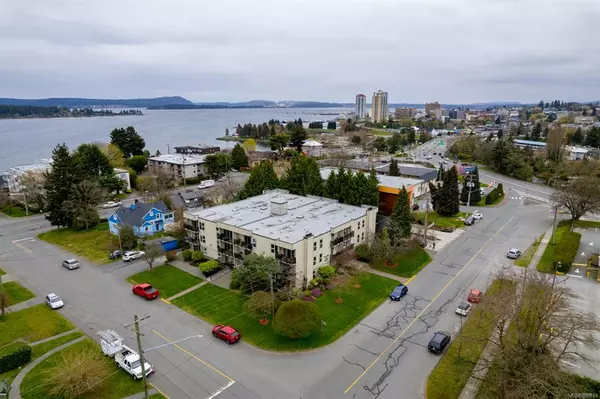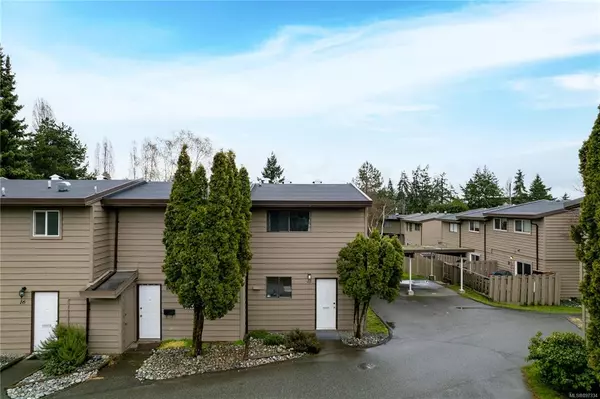$555,000
$599,900
7.5%For more information regarding the value of a property, please contact us for a free consultation.
5980 Jaynes Rd #29 Duncan, BC V9L 4X6
2 Beds
2 Baths
1,805 SqFt
Key Details
Sold Price $555,000
Property Type Townhouse
Sub Type Row/Townhouse
Listing Status Sold
Purchase Type For Sale
Square Footage 1,805 sqft
Price per Sqft $307
Subdivision Oakcrest
MLS Listing ID 926856
Style Main Level Entry with Lower Level(s)
Bedrooms 2
HOA Fees $517/mo
Year Built 1993
Annual Tax Amount $2,979
Tax Year 2021
Lot Size 1,306 Sqft
Property Description
Welcome to Oakcrest - Unit 29 - It's surprising how peaceful and tranquil it is. There's just a good vibe here. Consider this... the entire main floor living/kitchen area has soaring vaulted ceilings, there's a natural gas furnace and a brand new natural gas water heater. BRAND NEW ROOF to be installed soon. Not only is there a lot of space on the main level, the entire lower level is huge too and roughed in, ready for your design ideas. Create an obstacle room for your dog. A games room including your own pinball arcade. Build a studio to fulfill your artsy-craftsty ambitions or build one that allows for euphonious expression. There's so much space! Located in a more affluent area of Duncan, you're minutes away from all amenities. Any day, in about an hour, you can fly over to Vancouver from picturesque Maple Bay. This is a 55+ complex with 30 similar strata units and yay.... pets are allowed. IMMEDIATELY POSSESSIONABLE
Location
Province BC
County North Cowichan, Municipality Of
Area Du East Duncan
Zoning R-2
Rooms
Kitchen 1
Interior
Heating Forced Air, Natural Gas
Cooling None
Flooring Mixed
Fireplaces Number 1
Fireplaces Type Gas
Equipment Central Vacuum, Electric Garage Door Opener
Laundry In Unit
Exterior
Exterior Feature Balcony/Patio, Garden, Low Maintenance Yard, Sprinkler System
Garage Spaces 2.0
Utilities Available Cable To Lot, Electricity To Lot, Natural Gas Available, Phone To Lot, Underground Utilities
View Y/N 1
View Mountain(s)
Roof Type Fibreglass Shingle
Building
Lot Description Adult-Oriented Neighbourhood, Central Location, Curb & Gutter, Easy Access, Landscaped, Park Setting, Quiet Area, Recreation Nearby, Serviced, Shopping Nearby, Sidewalk, Southern Exposure
Building Description Frame Wood,Insulation: Ceiling,Insulation: Walls,Stucco, Main Level Entry with Lower Level(s)
Story 2
Foundation Poured Concrete
Sewer Sewer Connected
Water Municipal
Structure Type Frame Wood,Insulation: Ceiling,Insulation: Walls,Stucco
Others
Pets Allowed Cats, Dogs, Number Limit, Size Limit
Read Less
Want to know what your home might be worth? Contact us for a FREE valuation!

Our team is ready to help you sell your home for the highest possible price ASAP
Bought with Pemberton Holmes - Sooke





























