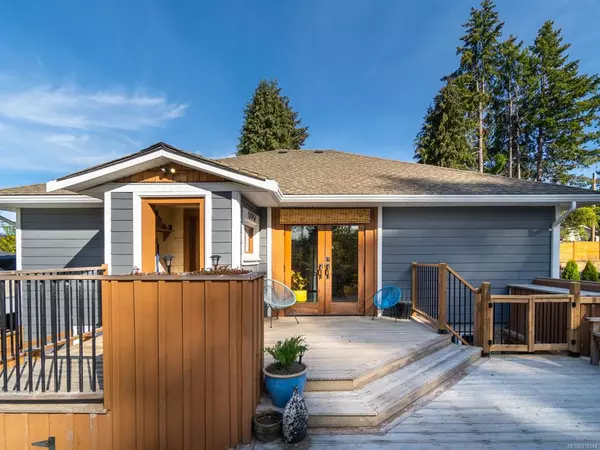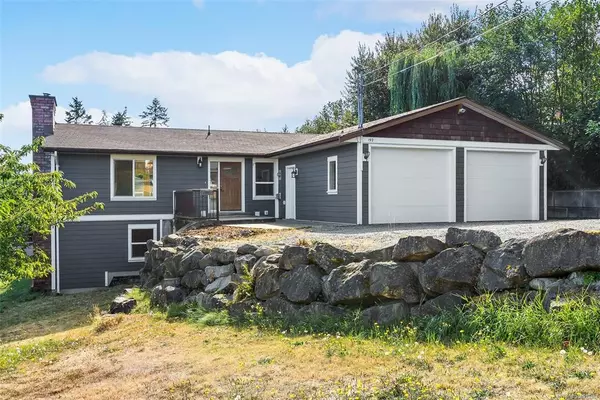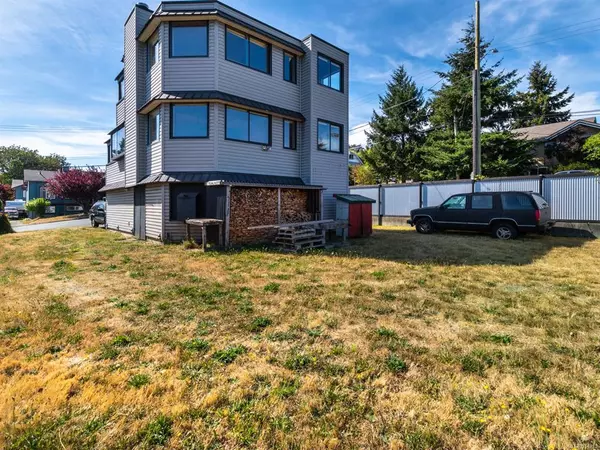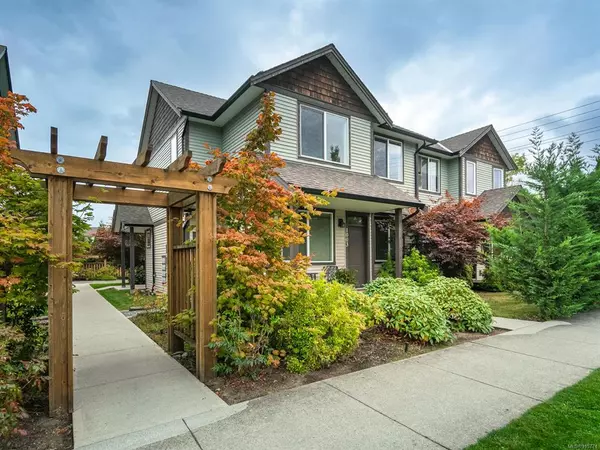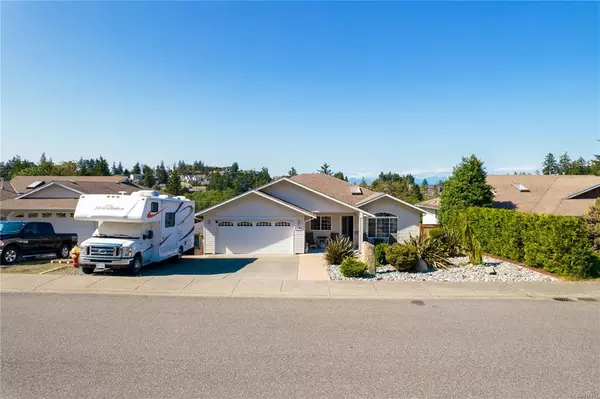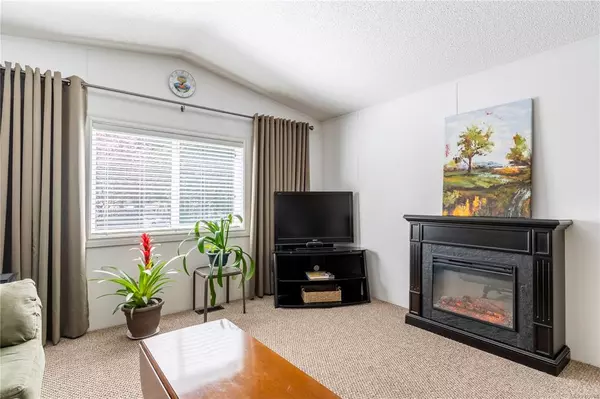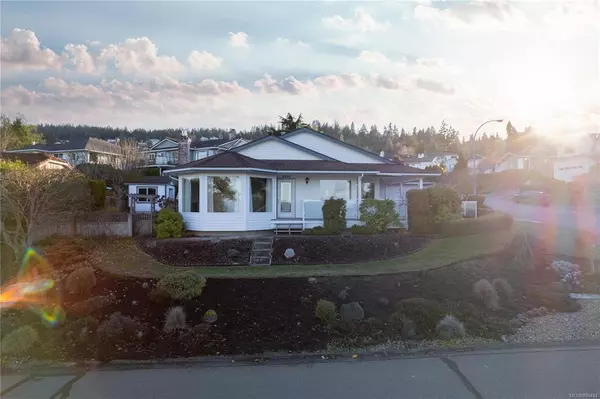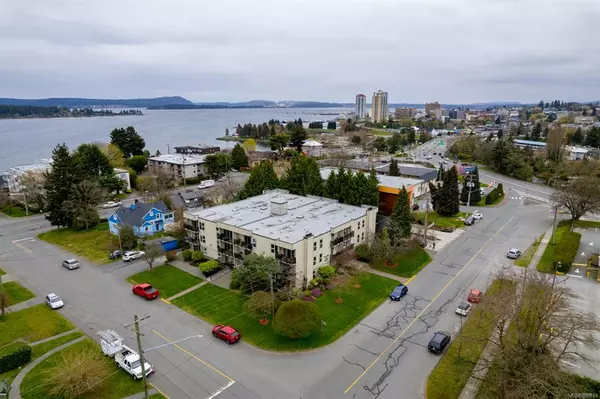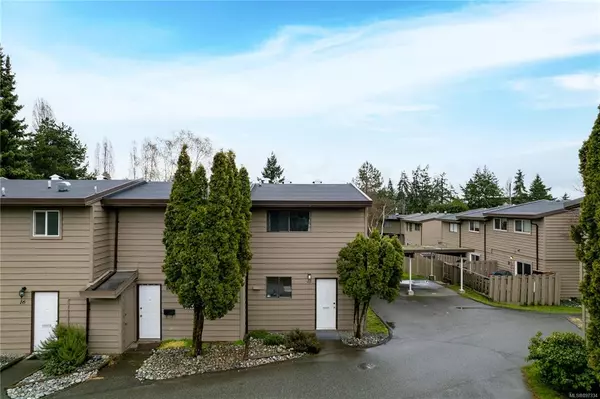$428,000
$449,900
4.9%For more information regarding the value of a property, please contact us for a free consultation.
571 Bradley St #8 Nanaimo, BC V9S 1E9
3 Beds
2 Baths
1,224 SqFt
Key Details
Sold Price $428,000
Property Type Townhouse
Sub Type Row/Townhouse
Listing Status Sold
Purchase Type For Sale
Square Footage 1,224 sqft
Price per Sqft $349
Subdivision Park Ridge
MLS Listing ID 932730
Style Condo
Bedrooms 3
HOA Fees $400/mo
Year Built 1999
Annual Tax Amount $2,638
Tax Year 2022
Lot Size 1,306 Sqft
Property Description
Welcome to this three bedroom level entry townhouse located in central Nanaimo. The spacious living room features a gas fireplace and access to the covered rear patio. The kitchen is equipped with three appliances and pass through to the dining room. The primary bedroom boasts dual closets, a four piece ensuite and access to the rear patio. Two additional bedrooms and a second four piece bathroom are located on the opposite side of the unit. The spacious covered patio provides the perfect place for entertaining and a cool place to relax during the summer months. Additional features include full size stacking laundry and two new low flow toilets. The complex allows one cat or one dog. All appliances are as is where is. For more information see the 3D tour, video and floor plan. All data and measurements are approximate and must be verified if fundamental.
Location
Province BC
County Nanaimo, City Of
Area Na Central Nanaimo
Zoning R8
Rooms
Kitchen 1
Interior
Heating Baseboard, Electric
Cooling None
Flooring Mixed
Fireplaces Number 1
Fireplaces Type Gas, Living Room
Laundry In Unit
Exterior
Exterior Feature Balcony/Patio, Low Maintenance Yard, Sprinkler System
Garage Spaces 1.0
Roof Type Asphalt Shingle
Building
Lot Description Central Location, Landscaped, Level, Park Setting, Recreation Nearby, Shopping Nearby
Building Description Frame Wood,Insulation: Ceiling,Insulation: Walls,Vinyl Siding, Condo
Story 2
Foundation Poured Concrete
Sewer Sewer Connected
Water Municipal
Structure Type Frame Wood,Insulation: Ceiling,Insulation: Walls,Vinyl Siding
Others
Pets Description Cats, Dogs, Number Limit
Read Less
Want to know what your home might be worth? Contact us for a FREE valuation!

Our team is ready to help you sell your home for the highest possible price ASAP
Bought with 460 Realty Inc. (NA)
236 Sold Properties







