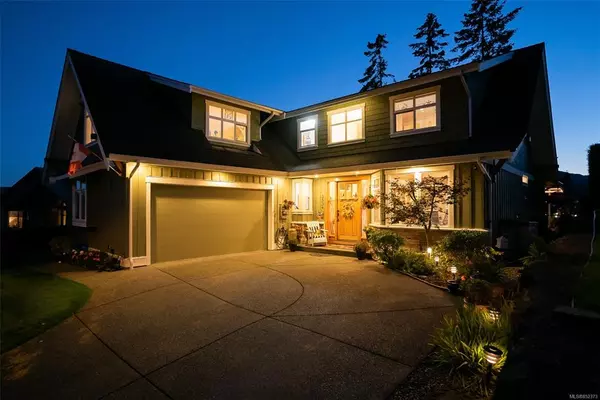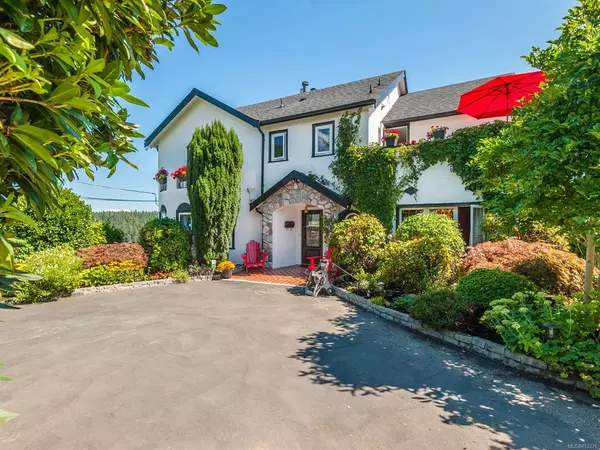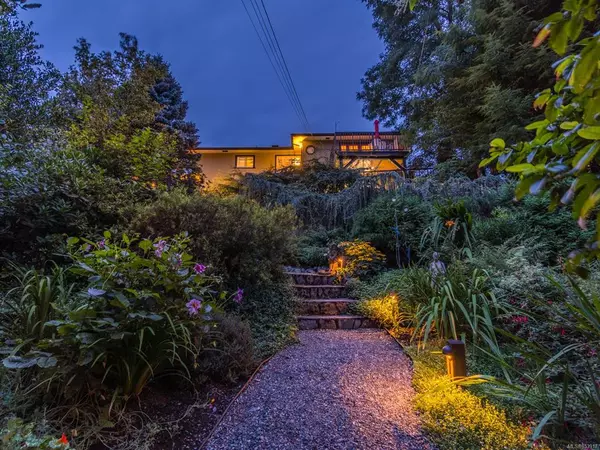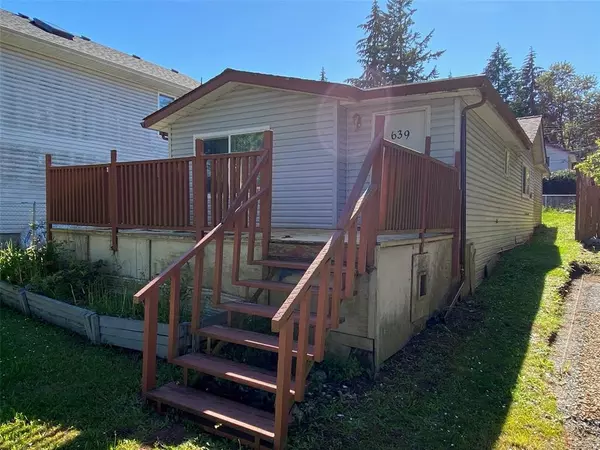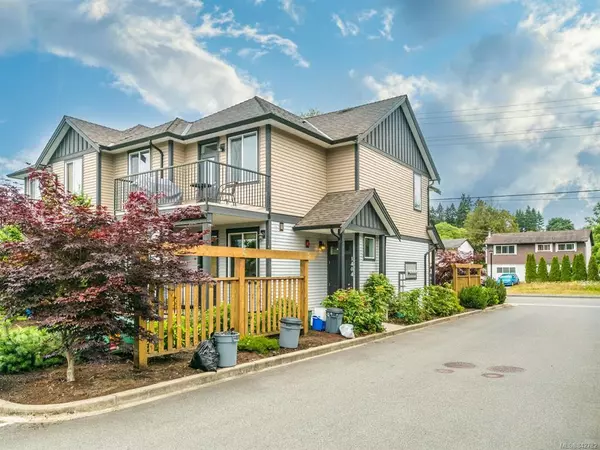$798,000
$815,000
2.1%For more information regarding the value of a property, please contact us for a free consultation.
2072 Cathers Dr Nanaimo, BC V9R 6R9
3 Beds
3 Baths
1,840 SqFt
Key Details
Sold Price $798,000
Property Type Single Family Home
Sub Type Single Family Detached
Listing Status Sold
Purchase Type For Sale
Square Footage 1,840 sqft
Price per Sqft $433
MLS Listing ID 937611
Style Split Level
Bedrooms 3
Year Built 1990
Annual Tax Amount $4,308
Tax Year 2022
Lot Size 6,969 Sqft
Property Description
Nestled in a cul-de-sac, this home is in a peaceful neighbourhood near Cathers Lake. It offers the convenience of being just a 20-minute walk from the Westwood Lake trails, mountain biking trails/hiking. . This home is bathed in natural light, filling the home with a cheerful ambiance. Stepping inside, you'll be greeted by the living room with large front windows. The split-level entry design gracefully separates the three bedrooms and bathroom, including the primary, with a 4pc ensuite and a walk-in closet on the upper level. The main level has a charming dining space, modern kitchen, cozy family room, and private den and laundry room. Slide open the doors to a lovely patio, a relaxation oasis, and view the backyard?an entertainer's paradise. Experience seamless indoor-outdoor living in thoughtfully designed spaces for comfort and enjoyment. Conveniently located within close proximity to Vancouver Island University, Nanaimo Regional Hospital, and various amenities
Location
Province BC
County Nanaimo, City Of
Area Na South Jingle Pot
Rooms
Kitchen 1
Interior
Heating Electric, Forced Air
Cooling Air Conditioning
Flooring Carpet, Laminate
Fireplaces Number 1
Fireplaces Type Living Room, Propane
Laundry In House
Exterior
Exterior Feature Balcony/Deck, Balcony/Patio, Fencing: Partial
Garage Spaces 2.0
Utilities Available Underground Utilities
Roof Type Asphalt Shingle
Building
Lot Description Central Location, Cul-de-sac, Family-Oriented Neighbourhood, Landscaped, Level, Quiet Area, Serviced, Shopping Nearby
Building Description Frame Wood,Insulation: Ceiling,Insulation: Walls,Vinyl Siding, Split Level
Foundation Poured Concrete
Sewer Sewer Connected
Water Municipal
Structure Type Frame Wood,Insulation: Ceiling,Insulation: Walls,Vinyl Siding
Others
Pets Description Aquariums, Birds, Caged Mammals, Cats, Dogs
Read Less
Want to know what your home might be worth? Contact us for a FREE valuation!

Our team is ready to help you sell your home for the highest possible price ASAP
Bought with eXp Realty
236 Sold Properties









