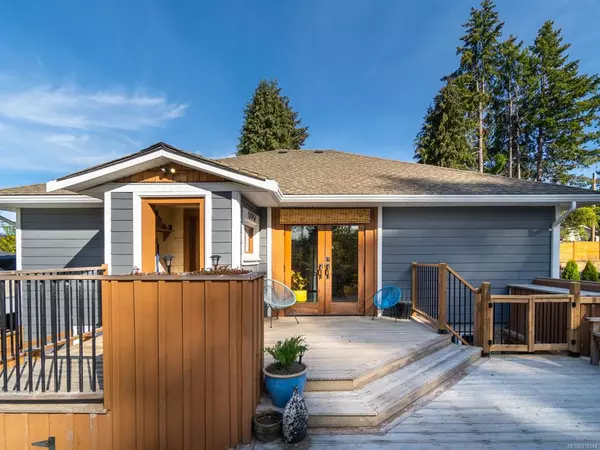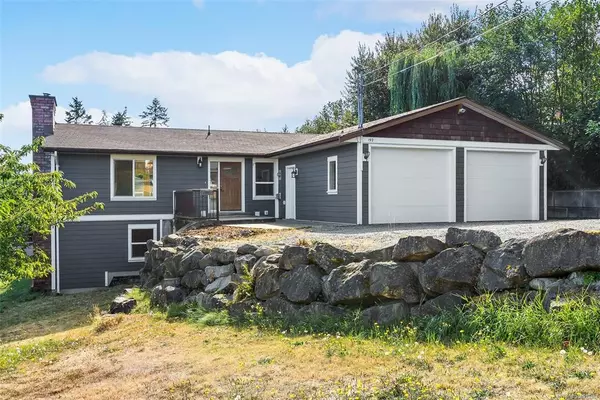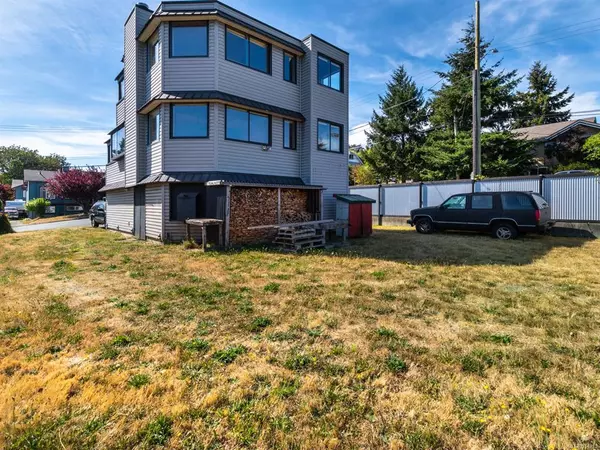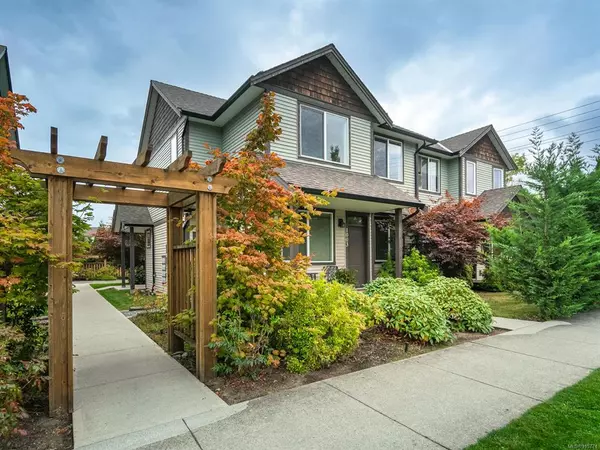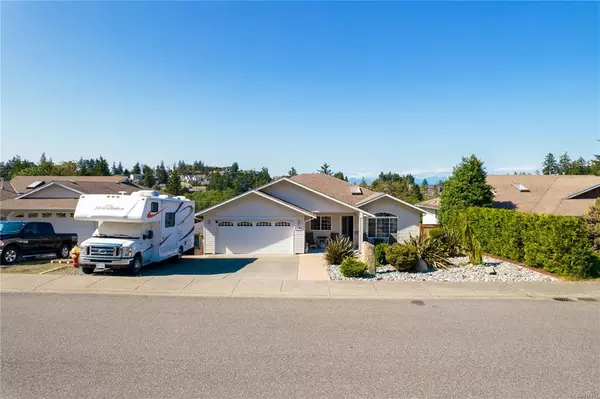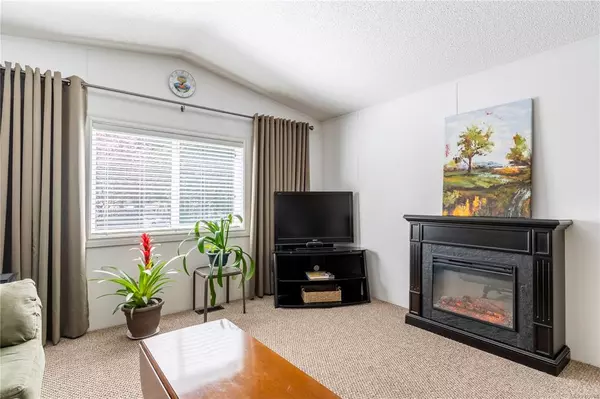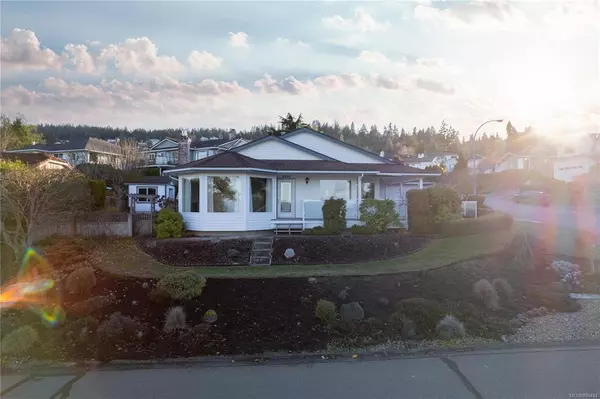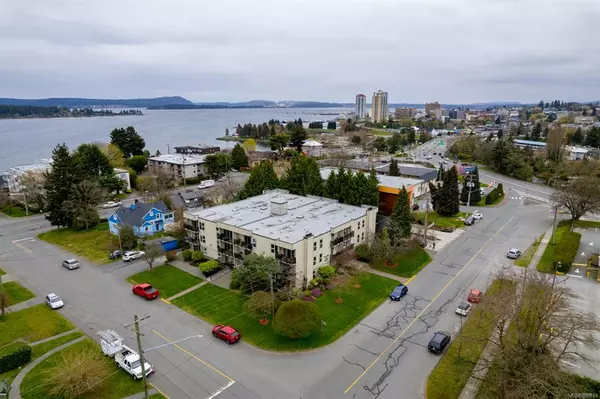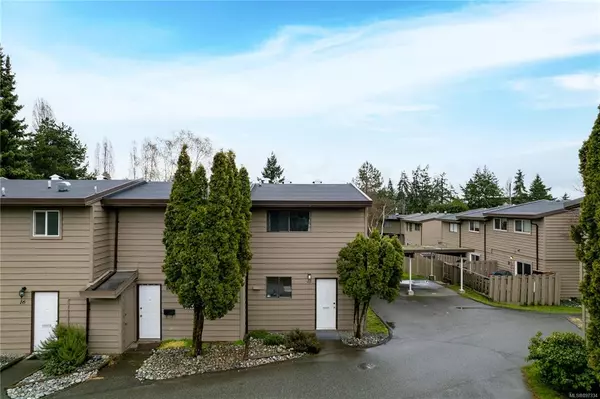$772,350
$769,900
0.3%For more information regarding the value of a property, please contact us for a free consultation.
2655 Starlight Trail Nanaimo, BC V9R 3S8
4 Beds
2 Baths
1,907 SqFt
Key Details
Sold Price $772,350
Property Type Single Family Home
Sub Type Single Family Detached
Listing Status Sold
Purchase Type For Sale
Square Footage 1,907 sqft
Price per Sqft $405
MLS Listing ID 935120
Style Ground Level Entry With Main Up
Bedrooms 4
Year Built 1975
Annual Tax Amount $4,368
Tax Year 2022
Lot Size 10,454 Sqft
Property Description
FANTASTIC FAMILY HOME WITH MORTGAGE HELPER - - - Backing on to more than 6 acres of Park land in the quiet and desirable neighbourhood of Divers Lake is this wonderful 4 bedroom 2 bathroom home with a suite. A bright and spacious living room welcomes you upstairs, with an abundance of pot lights, updated kitchen & bathroom, and 2 spacious bedrooms with trendy wainscoting. French doors off the dining room make way to the large sundeck where you can host your family bbqs! Downstairs you'll find 2 more bedrooms (one a lockoff) with an unauthorized suite with separate laundry that has the potential to earn some sweat equity on. With more than 10,000sqft of level and very usable land you will have lots of room for RV's or Boats, and can make great use of the spacious back yard which offers raised garden beds and southern sun exposure! Extra insultation in attic, vinyl windows and heat pump can help keep your bills down and home cool in the summer. Dont miss out!
Location
Province BC
County Nanaimo, City Of
Area Na Diver Lake
Zoning R1
Rooms
Kitchen 2
Interior
Heating Baseboard, Electric, Forced Air, Heat Pump
Cooling Air Conditioning
Flooring Mixed
Fireplaces Number 1
Fireplaces Type Electric
Laundry In House, In Unit
Exterior
Exterior Feature Balcony/Deck, Fenced, Garden
Roof Type Asphalt Shingle
Building
Lot Description Level, Park Setting
Building Description Insulation: Ceiling,Insulation: Walls,Wood, Ground Level Entry With Main Up
Foundation Slab
Sewer Sewer To Lot
Water Municipal
Structure Type Insulation: Ceiling,Insulation: Walls,Wood
Others
Acceptable Financing Must Be Paid Off
Listing Terms Must Be Paid Off
Pets Description Aquariums, Birds, Caged Mammals, Cats, Dogs
Read Less
Want to know what your home might be worth? Contact us for a FREE valuation!

Our team is ready to help you sell your home for the highest possible price ASAP
Bought with Royal LePage Nanaimo Realty (NanIsHwyN)
236 Sold Properties







