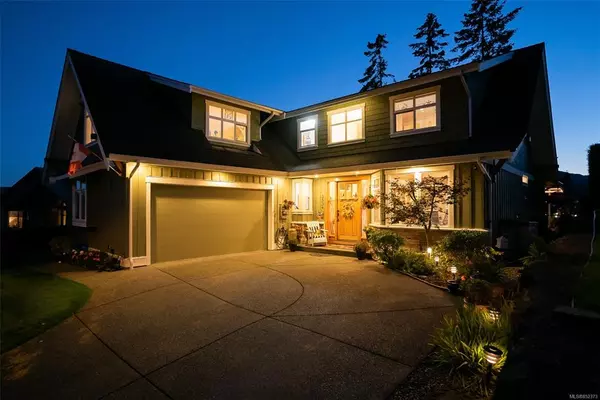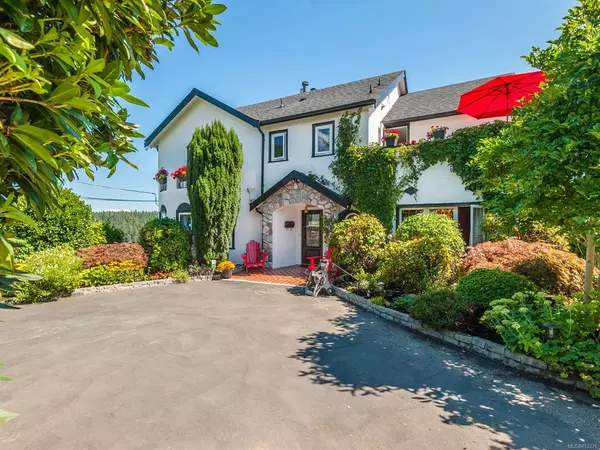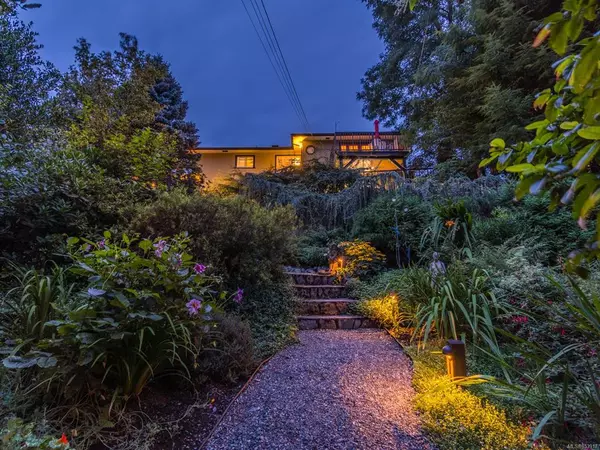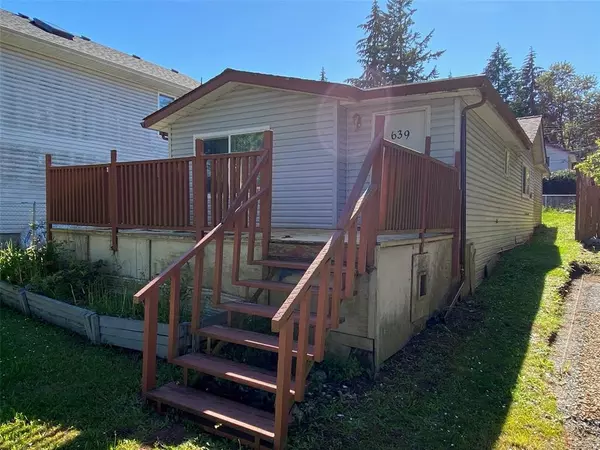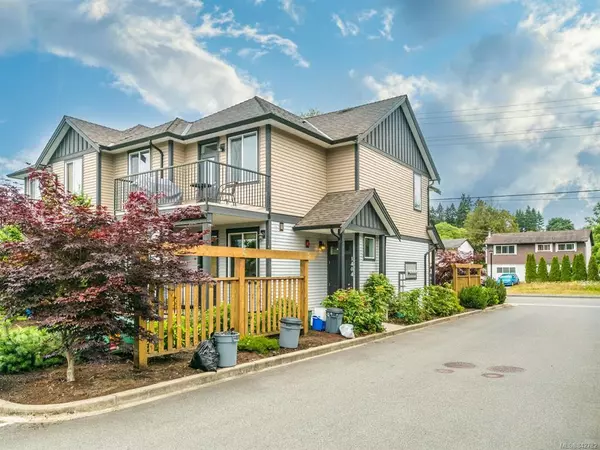$768,779
$778,778
1.3%For more information regarding the value of a property, please contact us for a free consultation.
719 O'Brien Pl Nanaimo, BC V9R 6B1
5 Beds
3 Baths
2,070 SqFt
Key Details
Sold Price $768,779
Property Type Single Family Home
Sub Type Single Family Detached
Listing Status Sold
Purchase Type For Sale
Square Footage 2,070 sqft
Price per Sqft $371
MLS Listing ID 936843
Style Ground Level Entry With Main Up
Bedrooms 5
Year Built 1981
Annual Tax Amount $4,206
Tax Year 2022
Lot Size 8,712 Sqft
Property Description
What a great location! This 5 bed 3 bath, family home has so many amenities and recent
improvements. Here a home with 2 bedroom unauthorized suite at the end of a cul-de-sac and within
walking distance to the Aquatic, center, Ice rinks, and the downtown waterfront. For students, VIU
is also a short walking distance away, making the suite a great asset. You will be impressed with
the recent renovations, from the new kitchen with quartz countertops, new appliances, new flooring
with premium luxury planking, and renovated main bathroom with heated tile flooring. The Summers
are nice and cool with an efficient ductless A/C heat pump and in the winter you will appreciate
the new woodstove trimmed with designer stone product. The exterior has been improved with
contemporary metal siding, new upgraded windows, downspouts & gutters. The deck off of the kitchen
walks right out into the fully fenced backyard with garden beds, fish pond and lots of
additional/RV parking.
Location
Province BC
County Nanaimo, City Of
Area Na University District
Zoning R1
Rooms
Kitchen 2
Interior
Heating Electric, Heat Pump
Cooling Air Conditioning
Flooring Mixed
Fireplaces Number 1
Fireplaces Type Wood Stove
Laundry Common Area
Exterior
Exterior Feature Fencing: Full, Garden, Water Feature
Garage Spaces 1.0
View Y/N 1
View Mountain(s)
Roof Type Fibreglass Shingle
Building
Lot Description Cul-de-sac, Pie Shaped Lot, Southern Exposure
Building Description Aluminum Siding, Ground Level Entry With Main Up
Foundation Slab
Sewer Sewer Connected
Water Municipal
Structure Type Aluminum Siding
Others
Acceptable Financing Must Be Paid Off
Listing Terms Must Be Paid Off
Pets Description Aquariums, Birds, Caged Mammals, Cats, Dogs
Read Less
Want to know what your home might be worth? Contact us for a FREE valuation!

Our team is ready to help you sell your home for the highest possible price ASAP
Bought with 460 Realty Inc. (NA)
236 Sold Properties









