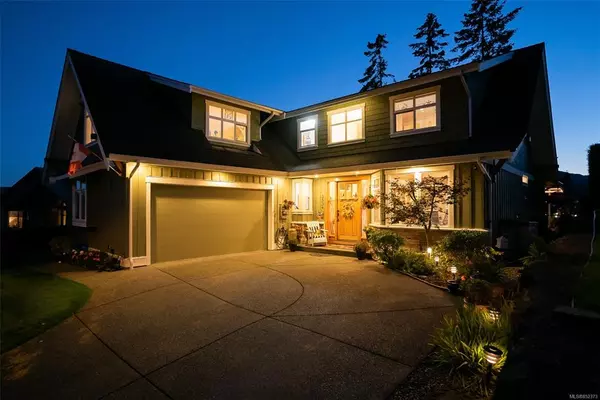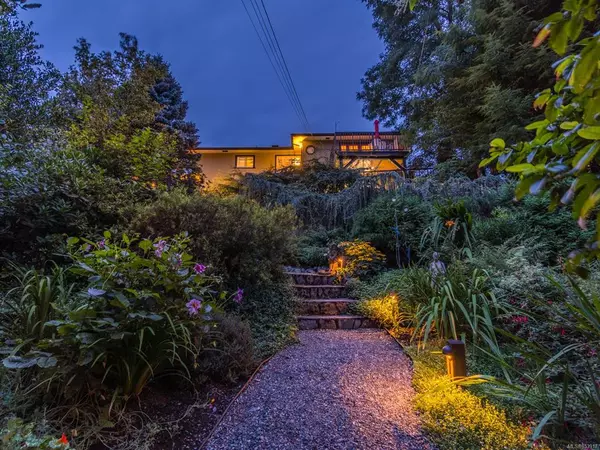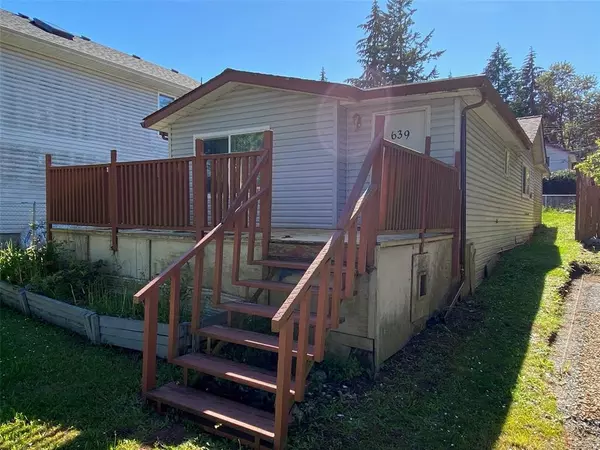$758,000
$799,000
5.1%For more information regarding the value of a property, please contact us for a free consultation.
2910 Haliday Cres Nanaimo, BC V9T 1B1
3 Beds
1 Bath
1,280 SqFt
Key Details
Sold Price $758,000
Property Type Single Family Home
Sub Type Single Family Detached
Listing Status Sold
Purchase Type For Sale
Square Footage 1,280 sqft
Price per Sqft $592
MLS Listing ID 938917
Style Main Level Entry with Lower Level(s)
Bedrooms 3
Year Built 1960
Annual Tax Amount $4,446
Tax Year 2022
Lot Size 8,712 Sqft
Property Description
Ocean View Main Level Entry with unfinished basement potential for a suite. Interior of home have been recently painted and well maintained with all original hardwood floors kept in very good shape. Main level offers 3 bedrooms and 1 bathroom with huge dining area flowing into the kitchen. Huge living room with wood burning fireplace for the cold winter months and off the living room there is access to the large balcony with beautiful views of the ocean. The basement is unfinished with wood burning fireplace and ready for the next owners for their ideas. Could potentially add a suite or finished off as being a huge rec room. Fantastic location close to Departure Bay Beach, Country Club Mall, restaurants, schools, parks, trails, and much more!
Location
Province BC
County Nanaimo, City Of
Area Na Departure Bay
Rooms
Kitchen 1
Interior
Heating Baseboard, Electric
Cooling None
Flooring Mixed
Fireplaces Number 2
Fireplaces Type Wood Burning
Laundry In House
Exterior
Exterior Feature Balcony/Patio, Fenced, Low Maintenance Yard
Utilities Available Compost, Garbage, Recycling
View Y/N 1
View Ocean
Roof Type Asphalt Shingle
Building
Lot Description Central Location, Easy Access, Family-Oriented Neighbourhood, Level, Near Golf Course, Quiet Area, Shopping Nearby
Building Description Brick,Concrete,Frame Wood,Insulation: Ceiling,Insulation: Walls,Vinyl Siding, Main Level Entry with Lower Level(s)
Foundation Poured Concrete, Slab
Sewer Sewer Connected
Water Municipal
Structure Type Brick,Concrete,Frame Wood,Insulation: Ceiling,Insulation: Walls,Vinyl Siding
Others
Acceptable Financing Must Be Paid Off
Listing Terms Must Be Paid Off
Pets Description Aquariums, Birds, Caged Mammals, Cats, Dogs
Read Less
Want to know what your home might be worth? Contact us for a FREE valuation!

Our team is ready to help you sell your home for the highest possible price ASAP
Bought with Royal LePage Nanaimo Realty (NanIsHwyN)
236 Sold Properties






























