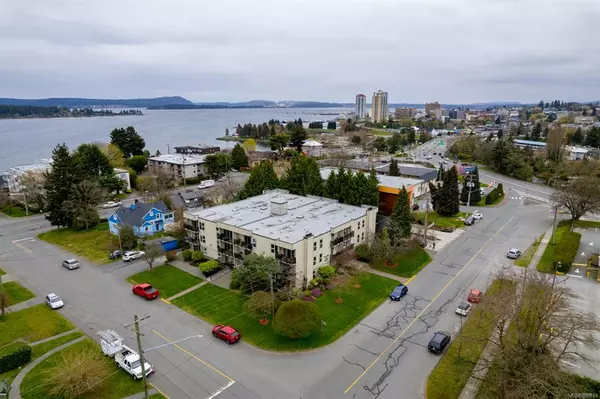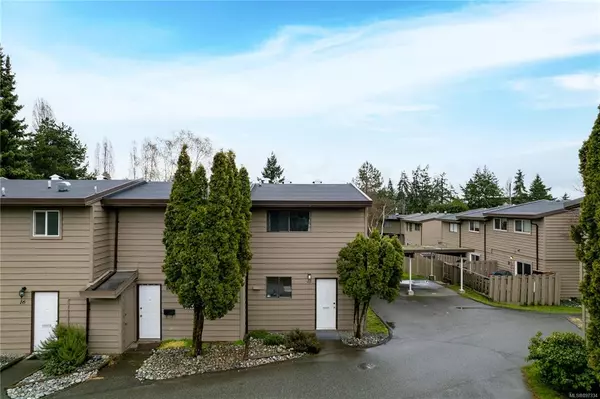$799,900
$799,900
For more information regarding the value of a property, please contact us for a free consultation.
1715 Harvest Pl Nanaimo, BC V9X 1X4
3 Beds
2 Baths
1,614 SqFt
Key Details
Sold Price $799,900
Property Type Single Family Home
Sub Type Single Family Detached
Listing Status Sold
Purchase Type For Sale
Square Footage 1,614 sqft
Price per Sqft $495
MLS Listing ID 938541
Style Rancher
Bedrooms 3
Year Built 2012
Annual Tax Amount $4,507
Tax Year 2022
Lot Size 10,890 Sqft
Property Description
Nestled in a private corner of Country Hills Estates, you'll find a hidden gem! This is not your everyday rancher! While the house features everything you need in your next family home: 3 generously sized bedrooms, PLUS a den, 2 full baths, a double “plus” garage, large deck, huge yard, and much more, it's the extras that set this one apart. The crawlspace for example, has a full-sized man-door and is 6'5” high in over half of it, so can be used for prime storage or workout space, kids play area, etc.! Then there is the garage, it's a double, but it is also a pull-through garage so you can park your boat or small RV in the yard behind the house! Need a workshop? The garage has that too! The seller has purchased a heat pump and the new owner gets that as part of the purchase. The main floor is over 1600 sq ft, with that much square footage again in the crawlspace (1583). The open floor plan is perfect with a little separation between bedrooms and fresh paint in a lot of the home.
Location
Province BC
County Nanaimo, City Of
Area Na Chase River
Zoning R1
Rooms
Other Rooms Workshop
Kitchen 1
Interior
Heating Baseboard, Electric
Cooling None
Flooring Carpet, Laminate, Mixed, Tile
Fireplaces Number 1
Fireplaces Type Gas
Equipment Electric Garage Door Opener
Laundry In House
Exterior
Exterior Feature Balcony/Deck, Fencing: Partial, Low Maintenance Yard
Garage Spaces 2.0
Utilities Available Cable To Lot, Compost, Electricity To Lot, Garbage, Natural Gas To Lot, Phone To Lot, Recycling, Underground Utilities
Roof Type Asphalt Shingle
Building
Lot Description Cul-de-sac, Family-Oriented Neighbourhood, No Through Road, Private, Quiet Area, Recreation Nearby, Shopping Nearby, Sidewalk
Building Description Frame Wood,Insulation All,Vinyl Siding, Rancher
Foundation Poured Concrete
Sewer Sewer Connected
Water Municipal
Structure Type Frame Wood,Insulation All,Vinyl Siding
Others
Acceptable Financing Clear Title
Listing Terms Clear Title
Pets Allowed Aquariums, Birds, Caged Mammals, Cats, Dogs
Read Less
Want to know what your home might be worth? Contact us for a FREE valuation!

Our team is ready to help you sell your home for the highest possible price ASAP
Bought with RE/MAX Generation (LD)





























