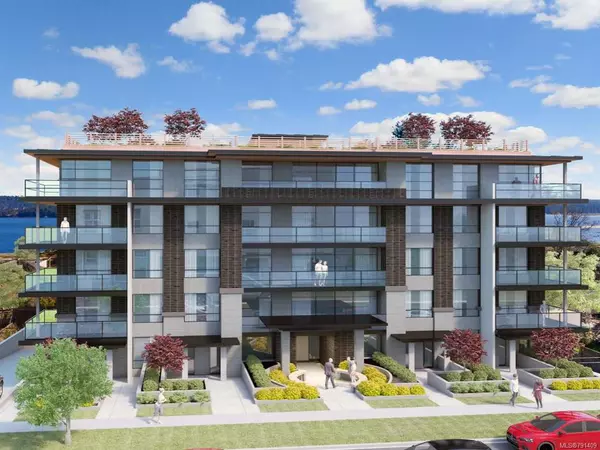$792,500
$799,900
0.9%For more information regarding the value of a property, please contact us for a free consultation.
6050 Garside Rd Nanaimo, BC V9T 6H9
3 Beds
2 Baths
1,426 SqFt
Key Details
Sold Price $792,500
Property Type Single Family Home
Sub Type Single Family Detached
Listing Status Sold
Purchase Type For Sale
Square Footage 1,426 sqft
Price per Sqft $555
Subdivision Lakeside Estates
MLS Listing ID 940719
Style Rancher
Bedrooms 3
HOA Fees $125/mo
Year Built 2003
Annual Tax Amount $4,194
Tax Year 2022
Lot Size 5,662 Sqft
Property Description
This meticulously maintained 1430 square foot 3 bedroom, 2 bathroom rancher is located in beautiful Lakeside Estates. Upon entering you are greeted with an open concept, flooded with natural light and a cozy gas fireplace for the colder months. The kitchen offers plenty of space to entertain, with an abundance of counter space for prepping. Off the living room, the lush backyard becomes your own private oasis backing onto greenspace. The garden is perfectly serene, with nature at your doorstep. Down the hall you will find the main bath, laundry room, large master bedroom with ensuite, and second bedroom. The third bedroom can also be used for office space. Exterior and interior paint and carpets recently done. This bare land strata offers additional parking for RV/boat storage upon strata approval. With a park and private dock a short walk away enjoy a swim in the lake, a kayak, or some stunning sunset views- this house is sure to make you feel at home. Measurements are approx.
Location
Province BC
County Nanaimo, City Of
Area Na Pleasant Valley
Zoning R2
Rooms
Kitchen 1
Interior
Heating Forced Air, Natural Gas
Cooling None
Flooring Carpet, Mixed
Fireplaces Number 1
Fireplaces Type Gas
Laundry In House
Exterior
Exterior Feature Balcony/Patio, Fencing: Full, Garden, Low Maintenance Yard
Garage Spaces 2.0
Utilities Available Cable To Lot, Compost, Electricity To Lot, Garbage, Natural Gas To Lot, Recycling, Underground Utilities
Roof Type Asphalt Shingle
Building
Lot Description Central Location, Easy Access, Family-Oriented Neighbourhood, Landscaped, Level, Sidewalk
Building Description Frame Wood,Glass,Insulation: Ceiling,Insulation: Walls,Other, Rancher
Foundation Poured Concrete
Sewer Sewer Connected
Water Municipal
Structure Type Frame Wood,Glass,Insulation: Ceiling,Insulation: Walls,Other
Others
Acceptable Financing None
Listing Terms None
Pets Description Aquariums, Birds, Caged Mammals, Cats, Dogs
Read Less
Want to know what your home might be worth? Contact us for a FREE valuation!

Our team is ready to help you sell your home for the highest possible price ASAP
Bought with 460 Realty Inc. (NA)
236 Sold Properties
























