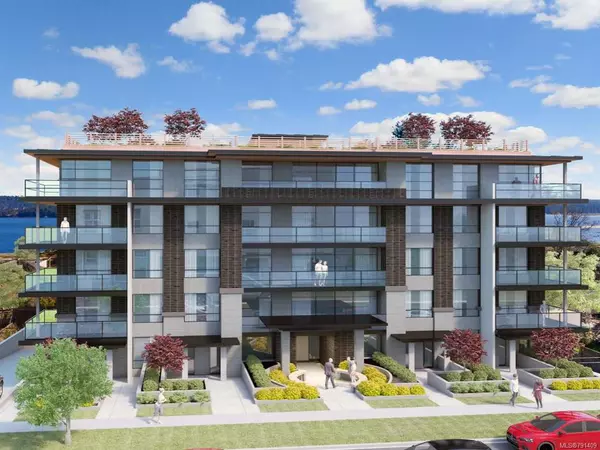$705,000
$689,900
2.2%For more information regarding the value of a property, please contact us for a free consultation.
1114 Thunderbird Dr Nanaimo, BC V9S 2P2
6 Beds
2 Baths
2,765 SqFt
Key Details
Sold Price $705,000
Property Type Single Family Home
Sub Type Single Family Detached
Listing Status Sold
Purchase Type For Sale
Square Footage 2,765 sqft
Price per Sqft $254
MLS Listing ID 937640
Style Ground Level Entry With Main Up
Bedrooms 6
Year Built 1962
Annual Tax Amount $4,543
Tax Year 2022
Lot Size 8,276 Sqft
Property Description
Opportunity knocks on this 6 bedroom home with 3 bedrooms upstairs along with the separate authorized suite downstairs. Upstairs provides three bedrooms and a full bathroom with linen closets and stacking laundry. There is also a large family area open to the tastefully updated kitchen and eating area which has direct access to the large deck that benefits from ample sun. The separate entrance downstairs leads you to the bright authorized suite complete with its own 3 bedrooms, one with direct outside access, bright and updated kitchen along with its own 4 piece bathroom and laundry room and walkout access to the large backyard with ample storage. Centrally located near the Nanaimo Regional Hospital and Departure Bay it is walking distance to all amenities such as shopping, schools and transit. This home is currently tenanted with great tenants who would love to stay or easily convert to a 6 bedroom family home with the existing stairwell that connects the upstairs to down.
Location
Province BC
County Nanaimo, City Of
Area Na Central Nanaimo
Zoning RS2
Rooms
Kitchen 2
Interior
Heating Baseboard, Electric, Forced Air
Cooling Other
Flooring Mixed
Fireplaces Type Wood Burning
Laundry In House
Exterior
Exterior Feature Balcony, Fenced, Fencing: Partial
Utilities Available Cable To Lot, Electricity To Lot
Roof Type Asphalt Shingle
Building
Lot Description Central Location, Family-Oriented Neighbourhood, Recreation Nearby, Shopping Nearby, Southern Exposure
Building Description Frame Wood,Insulation All,Stucco & Siding, Ground Level Entry With Main Up
Foundation Poured Concrete
Sewer Sewer Connected
Water Municipal
Structure Type Frame Wood,Insulation All,Stucco & Siding
Others
Acceptable Financing Must Be Paid Off
Listing Terms Must Be Paid Off
Pets Description Aquariums, Birds, Caged Mammals, Cats, Dogs
Read Less
Want to know what your home might be worth? Contact us for a FREE valuation!

Our team is ready to help you sell your home for the highest possible price ASAP
Bought with 460 Realty Inc. (NA)
236 Sold Properties
























