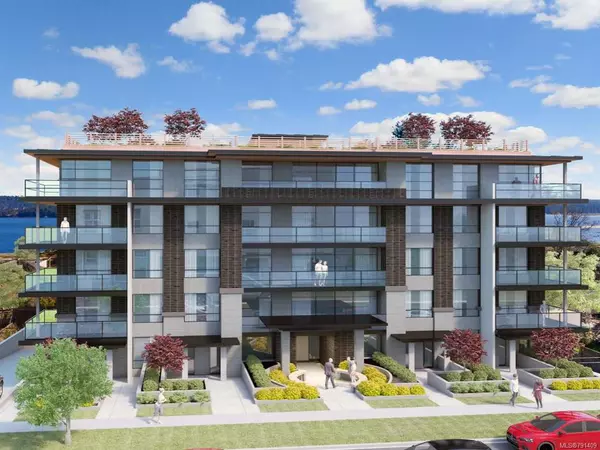$820,000
$825,000
0.6%For more information regarding the value of a property, please contact us for a free consultation.
2643/2641 Starlight Trail Nanaimo, BC V9T 3S8
6 Beds
4 Baths
2,790 SqFt
Key Details
Sold Price $820,000
Property Type Multi-Family
Sub Type Full Duplex
Listing Status Sold
Purchase Type For Sale
Square Footage 2,790 sqft
Price per Sqft $293
MLS Listing ID 940209
Style Duplex Up/Down
Bedrooms 6
Year Built 1975
Annual Tax Amount $4,957
Tax Year 2022
Lot Size 10,454 Sqft
Property Description
Here?s a rare find: a legal duplex situated on a large, useable lot, with a unique layout that lends itself to a variety of lucrative investment streams. With 6 bedrooms & 4 baths, this home currently offers three separate spaces each w independent access. Upstairs, you?ll find a 3 bed, 2 bath unit which features an updated kitchen, a huge bonus room off the main living spaces & a substantial covered deck w steps leading down to a beautifully landscaped backyard. Downstairs currently houses a 2 bed, 1 bath unit, plus an additional vacant space w 1 bed/ 1 bath which could be incorporated back into the upstairs suite or used independently - multigenerational living, home based business, student rental perhaps? With no shortage of parking, this large lot has a wide driveway & plenty of room for both tenants? cars & recreational vehicles. Backing onto parkland & close to the Parkway Trail, transit & Beben Park, this convenient location is ideal. All meas approx pls verify.
Location
Province BC
County Nanaimo, City Of
Area Na Diver Lake
Zoning R4
Rooms
Kitchen 2
Interior
Heating Baseboard, Electric, Forced Air, Natural Gas
Cooling None
Flooring Mixed
Fireplaces Number 1
Fireplaces Type Gas
Laundry In Unit
Exterior
Exterior Feature Balcony/Deck
Roof Type Fibreglass Shingle
Building
Lot Description Central Location, Family-Oriented Neighbourhood, Park Setting, Private, Recreation Nearby, Rectangular Lot, Shopping Nearby, Southern Exposure
Building Description Frame Wood,Insulation All,Wood, Duplex Up/Down
Foundation Slab
Sewer Sewer Connected
Water Municipal
Structure Type Frame Wood,Insulation All,Wood
Others
Pets Description Aquariums, Birds, Caged Mammals, Cats, Dogs
Read Less
Want to know what your home might be worth? Contact us for a FREE valuation!

Our team is ready to help you sell your home for the highest possible price ASAP
Bought with RE/MAX of Nanaimo
236 Sold Properties
























