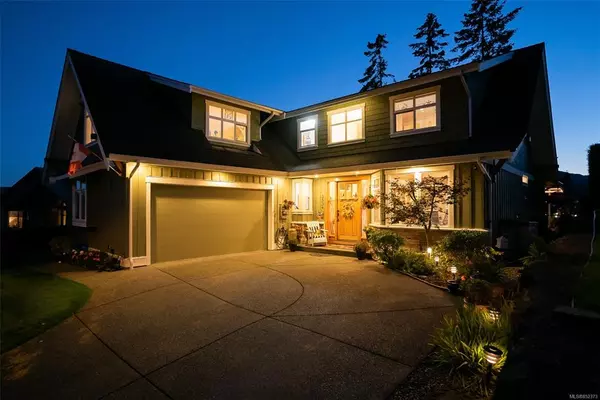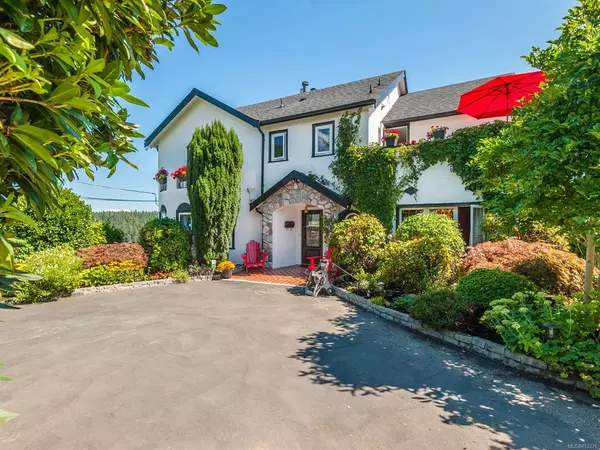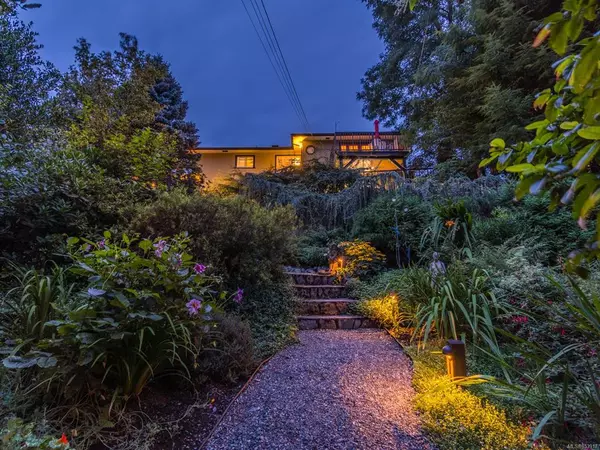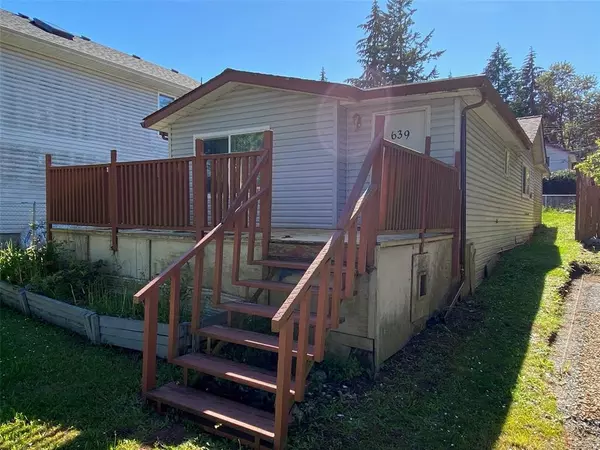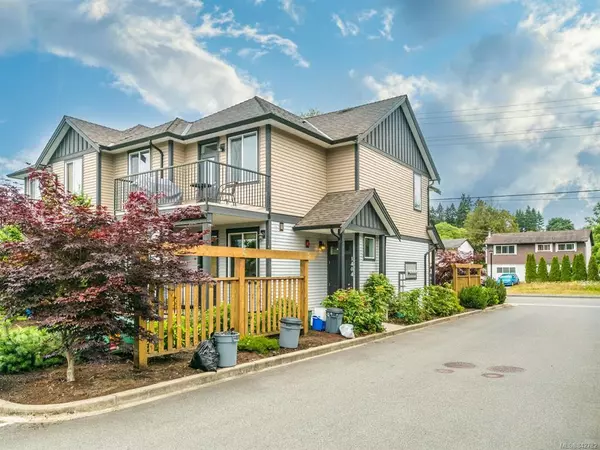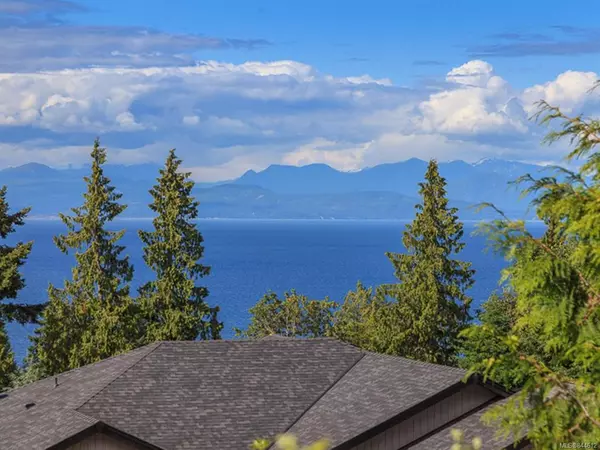$1,250,088
$1,350,000
7.4%For more information regarding the value of a property, please contact us for a free consultation.
156 Cilaire Dr Nanaimo, BC V9S 3E3
5 Beds
3 Baths
4,076 SqFt
Key Details
Sold Price $1,250,088
Property Type Single Family Home
Sub Type Single Family Detached
Listing Status Sold
Purchase Type For Sale
Square Footage 4,076 sqft
Price per Sqft $306
MLS Listing ID 943501
Style Ground Level Entry With Main Up
Bedrooms 5
Year Built 1976
Annual Tax Amount $6,646
Tax Year 2022
Lot Size 0.300 Acres
Property Description
This ICONIC home has been lovingly cared for, maintaining its 70?s charm while enjoying modern efficiencies. Upstairs features 3 large bedrooms including the primary suite w/ a balcony overlooking the rear yard. The octagonal kitchen is unique and provides plenty of counter & cabinet space while maintaining the spectacular views. The ground level is spacious with 2 more bedrooms, a large rec room w/ wood fireplace, a wet bar and a 2nd kitchen for entertaining or as a great guest space. The rear yard is a vacationer?s paradise right here in our own backyard. This extremely private setting is invaluable for enjoying the in-ground swimming pool & luxurious hot tub. Behind the hedge you will find a small orchard, a greenhouse & plenty of storage space. One hidden feature is the rooftop terrace perfect for enjoying sunrises or sunsets!! The circular driveway ads to the curb appeal and there is plenty of parking for all your vehicles and toys in the oversized garage.
Location
Province BC
County Nanaimo, City Of
Area Na Departure Bay
Rooms
Other Rooms Workshop
Kitchen 1
Interior
Heating Forced Air, Natural Gas
Cooling None
Flooring Mixed
Fireplaces Number 2
Fireplaces Type Wood Burning
Equipment Pool Equipment
Laundry In House
Exterior
Exterior Feature Balcony/Deck, Balcony/Patio, Fencing: Full, Garden, Swimming Pool
Garage Spaces 2.0
View Y/N 1
View City, Mountain(s), Ocean
Roof Type Other
Building
Lot Description Central Location, Family-Oriented Neighbourhood, Landscaped, Near Golf Course, Quiet Area, Recreation Nearby, Shopping Nearby, Southern Exposure
Building Description Stucco, Ground Level Entry With Main Up
Foundation Slab
Sewer Sewer Connected
Water Municipal
Structure Type Stucco
Others
Pets Description Aquariums, Birds, Caged Mammals, Cats, Dogs
Read Less
Want to know what your home might be worth? Contact us for a FREE valuation!

Our team is ready to help you sell your home for the highest possible price ASAP
Bought with eXp Realty
236 Sold Properties









