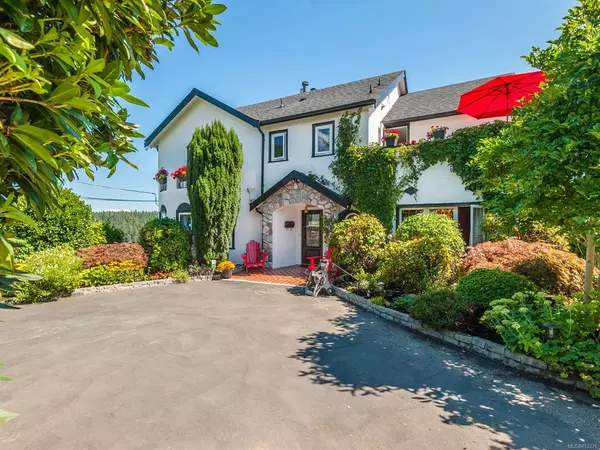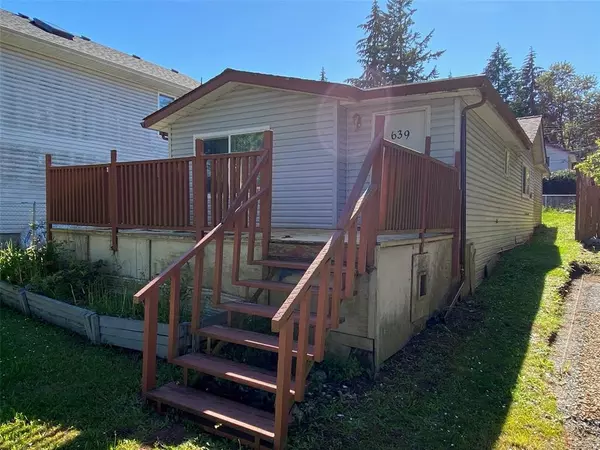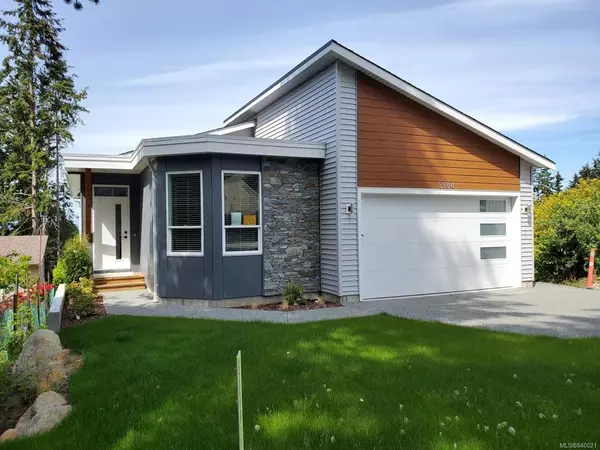$1,250,000
$1,290,000
3.1%For more information regarding the value of a property, please contact us for a free consultation.
1542 Knight Court Rd Nanaimo, BC V9T 4N4
5 Beds
4 Baths
3,446 SqFt
Key Details
Sold Price $1,250,000
Property Type Single Family Home
Sub Type Single Family Detached
Listing Status Sold
Purchase Type For Sale
Square Footage 3,446 sqft
Price per Sqft $362
MLS Listing ID 944844
Style Ground Level Entry With Main Up
Bedrooms 5
Year Built 1981
Annual Tax Amount $5,795
Tax Year 2022
Lot Size 8,276 Sqft
Property Sub-Type Single Family Detached
Property Description
Delight in the breath taking views of Departure Bay from this open-concept West Coast home with 1-bdrm legal suite. Floor to ceiling windows run the length of south-facing main level featuring wide-plank engineered floors. New contemporary kitchen with large island is perfect for entertaining. Additional features include gas range, microwave drawer & quartz counters. Vaulted ceilings & linear fireplace elevate the living room. The family room provides a quiet space with fireplace. Recently renovated main bath features heated floors and custom vanity. Oversized primary bdrm has a walk-in closet & full bath. The large wrap around deck leads to a lush, private back yard with trampoline included. On the lower level you have another Brm with gas fireplace and renovated bath that could easily be added to existing suite. This unique family home in desirable Sherwood Forest is walking distance to Departure Bay School, Linley Valley and beach. measurements approximate & should be verified
Location
Province BC
County Nanaimo, City Of
Area Na Departure Bay
Zoning R1
Rooms
Kitchen 2
Interior
Heating Baseboard, Electric, Natural Gas
Cooling None
Flooring Mixed, Wood
Fireplaces Number 4
Fireplaces Type Gas
Equipment Electric Garage Door Opener
Laundry In House
Exterior
Exterior Feature Balcony/Deck, Balcony/Patio, Fenced, Garden
Garage Spaces 1.0
Utilities Available Cable Available, Electricity To Lot, Natural Gas To Lot, Phone Available
View Y/N 1
View Mountain(s), Ocean
Roof Type Asphalt Shingle
Building
Lot Description Central Location, Cul-de-sac, Family-Oriented Neighbourhood, Landscaped, No Through Road, Southern Exposure
Building Description Insulation: Ceiling,Insulation: Walls,Wood, Ground Level Entry With Main Up
Foundation Poured Concrete
Sewer Sewer To Lot
Water Municipal
Structure Type Insulation: Ceiling,Insulation: Walls,Wood
Others
Pets Allowed Aquariums, Birds, Caged Mammals, Cats, Dogs
Read Less
Want to know what your home might be worth? Contact us for a FREE valuation!

Our team is ready to help you sell your home for the highest possible price ASAP
Bought with Royal LePage Nanaimo Realty (NanIsHwyN)





























