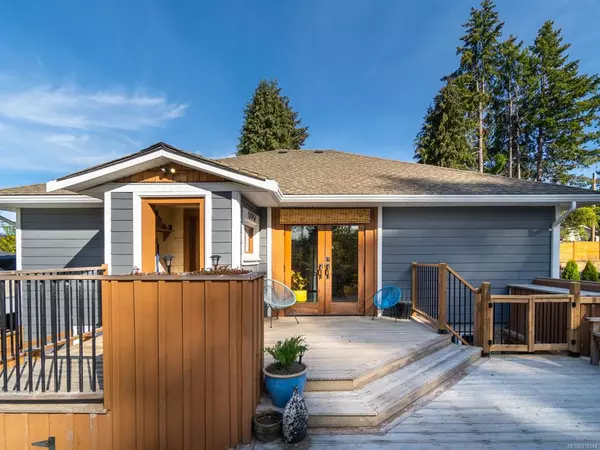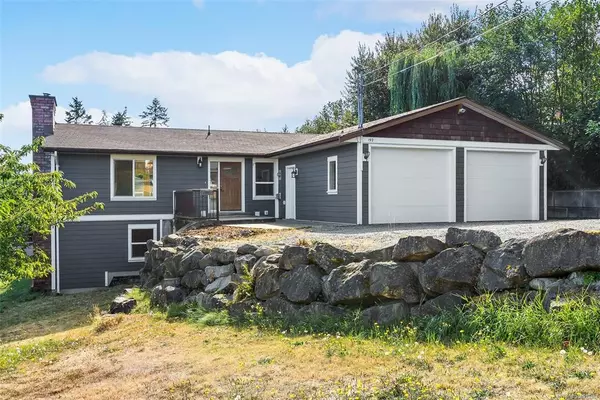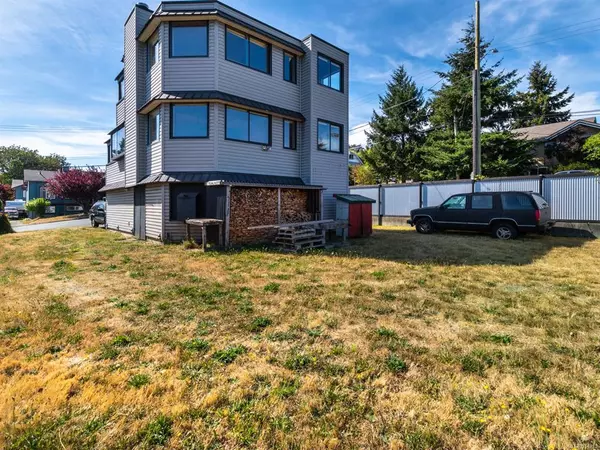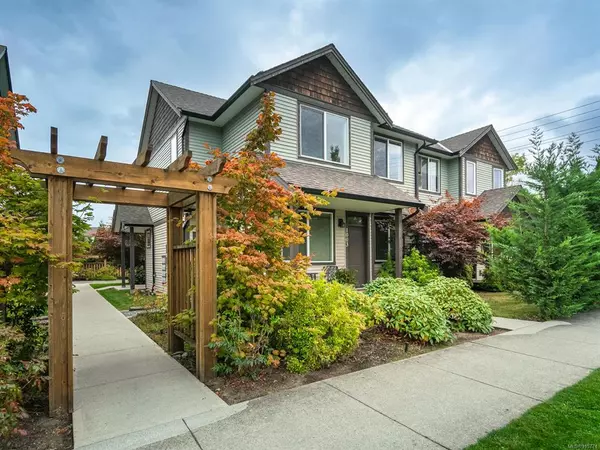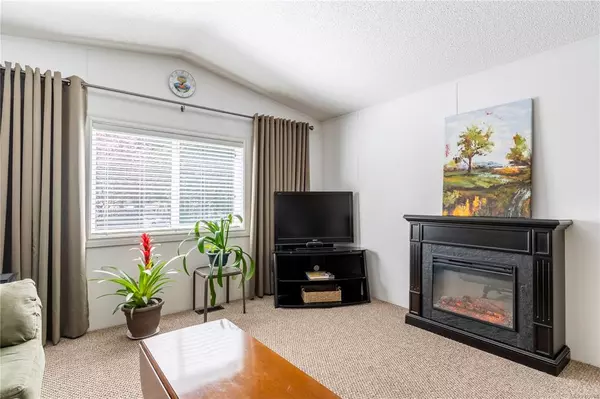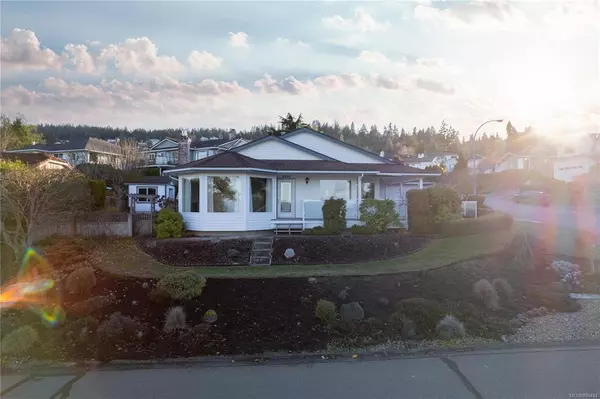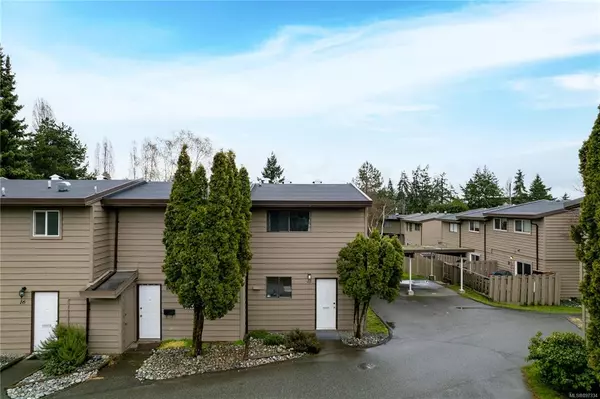$835,000
$835,000
For more information regarding the value of a property, please contact us for a free consultation.
3221 Telescope Terr Nanaimo, BC V9T 3V4
4 Beds
3 Baths
2,777 SqFt
Key Details
Sold Price $835,000
Property Type Single Family Home
Sub Type Single Family Detached
Listing Status Sold
Purchase Type For Sale
Square Footage 2,777 sqft
Price per Sqft $300
MLS Listing ID 946886
Style Main Level Entry with Upper Level(s)
Bedrooms 4
Year Built 1976
Annual Tax Amount $4,687
Tax Year 2023
Lot Size 0.270 Acres
Property Description
Welcome to 3221 Telescope Terrace located in Nanaimos' desirable Sherwood Forest area of Departure Bay. This is a main-level entry home with a 1 bedroom unauthorized suite on the lower walkout level. The main floor has 3 good-sized bedrooms and 2 bathrooms including the ensuite. The main floor has been beautifully renovated creating a stunning open concept with westcoast flare. The kitchen is bright & inviting with a large granite counter island and wide plank high-end flooring throughout. A large deck overlooks the backyard and views of Mt Benson creating a great space to entertain. The lower level of the home has a spacious & comfortable private 1 bedroom suite, a large storage area/den, a rec room for that drum set and laundry. The Suite Patio spans the length of the home and has access to the backyard. The private and peaceful setting with a mature backyard leaves room to garden and for kids to play. The suite is tenanted.
All measurements approx. verified if relied upon.
Location
Province BC
County Nanaimo, City Of
Area Na Departure Bay
Zoning R1
Rooms
Kitchen 2
Interior
Heating Baseboard, Electric
Cooling Central Air
Flooring Mixed
Fireplaces Number 2
Fireplaces Type Wood Burning
Laundry In House
Exterior
Exterior Feature Fencing: Full, Garden
View Y/N 1
View Mountain(s)
Roof Type Fibreglass Shingle
Building
Lot Description Cul-de-sac
Building Description Aluminum Siding,Other, Main Level Entry with Upper Level(s)
Foundation Poured Concrete
Sewer Sewer To Lot
Water Municipal
Structure Type Aluminum Siding,Other
Others
Pets Description Aquariums, Birds, Caged Mammals, Cats, Dogs
Read Less
Want to know what your home might be worth? Contact us for a FREE valuation!

Our team is ready to help you sell your home for the highest possible price ASAP
Bought with RE/MAX of Nanaimo
236 Sold Properties







