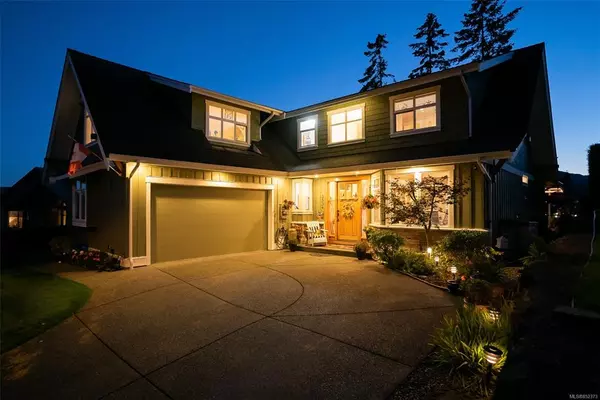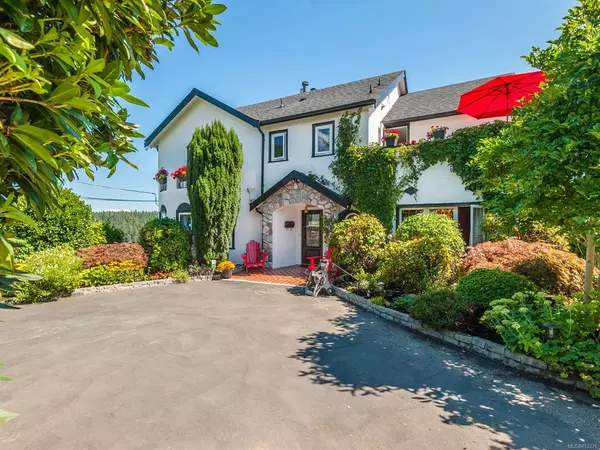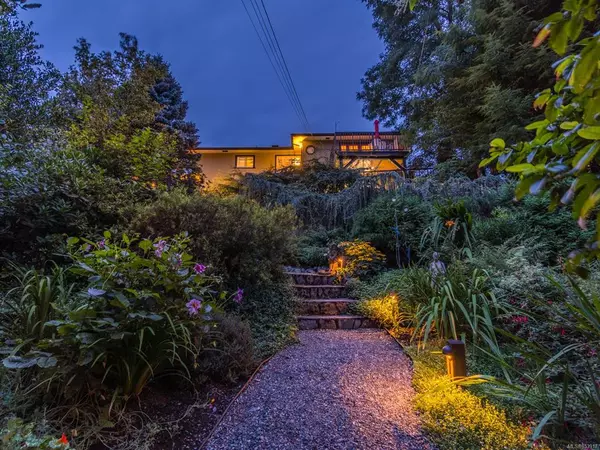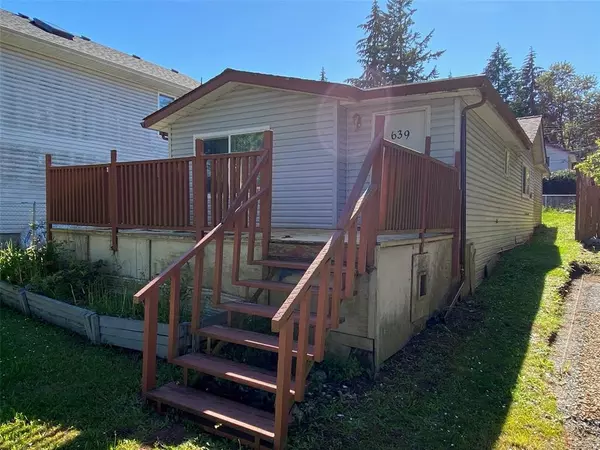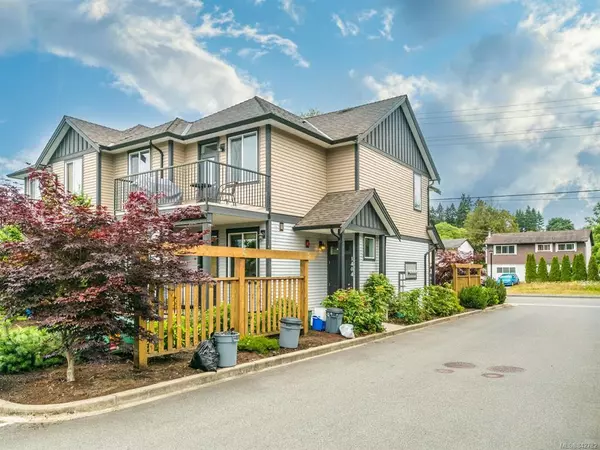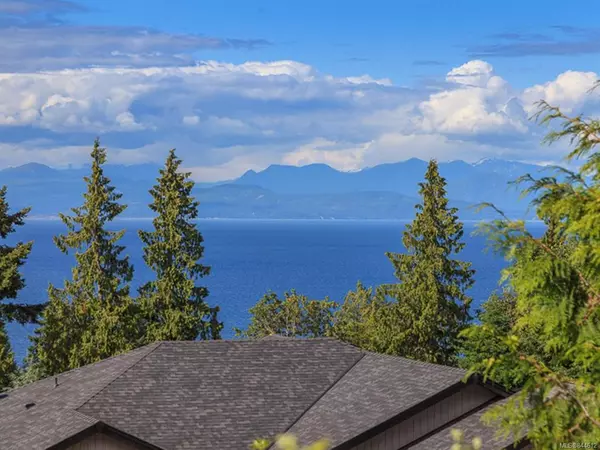$790,000
$794,900
0.6%For more information regarding the value of a property, please contact us for a free consultation.
2142 Lang Cres Nanaimo, BC V9S 5R9
5 Beds
3 Baths
2,303 SqFt
Key Details
Sold Price $790,000
Property Type Single Family Home
Sub Type Single Family Detached
Listing Status Sold
Purchase Type For Sale
Square Footage 2,303 sqft
Price per Sqft $343
MLS Listing ID 945121
Style Ground Level Entry With Main Up
Bedrooms 5
Year Built 1991
Annual Tax Amount $4,392
Tax Year 2022
Lot Size 7,405 Sqft
Property Description
LEGAL SUITE! This fantastic family home boast 5 beds, 21/2 baths and sits on a large lot in desirable Central Nanaimo. The main floor has 3 beds & 11/2 baths, with the ensuite having room to add a shower. No trips downstairs for
laundry as it is conveniently located on the main floor. Upstairs is heated by a cost effective ducted heat pump
with baseboards as back up. This home is light & bright with views of Mount Benson. The big back yard is
perfect for a garden with lots of space for your kids to play. A huge covered back deck is a nice place to sit
and relax all year long. Downstairs boasts an authorized suite, that can be either a 1 bed or 2 bed, both
approved by the city. The suite has its own laundry, baseboard heat and yard space on the side of the house.
Within walking distance of a major bus route and Beban pool, ice arenas, playground, field, dog park and bike
routes. Natural gas is on the street should you wish to install a gas fireplace.
Location
Province BC
County Nanaimo, City Of
Area Na Central Nanaimo
Zoning R1
Rooms
Kitchen 2
Interior
Heating Baseboard, Forced Air, Heat Pump
Cooling Other
Flooring Mixed
Laundry In House
Exterior
Exterior Feature Fencing: Partial
Garage Spaces 1.0
Utilities Available Cable Available, Electricity To Lot, Garbage, Natural Gas Available, Phone Available, Recycling
View Y/N 1
View Mountain(s)
Roof Type Asphalt Shingle
Building
Lot Description Central Location, Easy Access, Family-Oriented Neighbourhood, Landscaped, Quiet Area, Recreation Nearby, Rectangular Lot, Shopping Nearby
Building Description Frame Wood,Insulation: Ceiling,Insulation: Walls,Vinyl Siding, Ground Level Entry With Main Up
Foundation Poured Concrete
Sewer Sewer Connected
Water Municipal
Structure Type Frame Wood,Insulation: Ceiling,Insulation: Walls,Vinyl Siding
Others
Acceptable Financing Must Be Paid Off
Listing Terms Must Be Paid Off
Pets Description Aquariums, Birds, Caged Mammals, Cats, Dogs
Read Less
Want to know what your home might be worth? Contact us for a FREE valuation!

Our team is ready to help you sell your home for the highest possible price ASAP
Bought with Royal LePage Duncan Realty
236 Sold Properties









