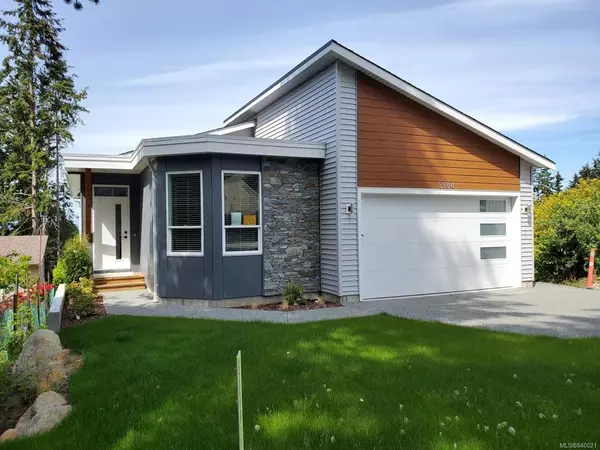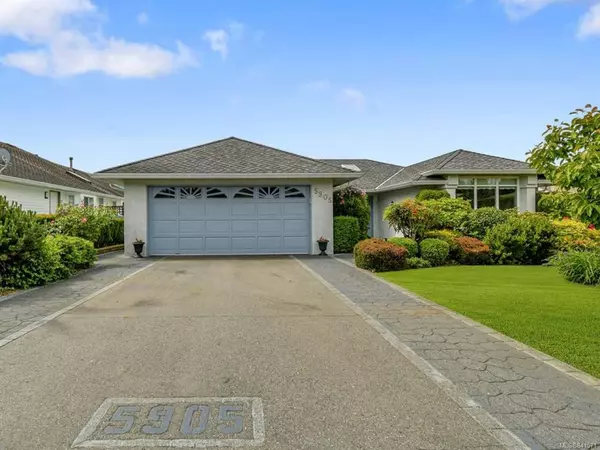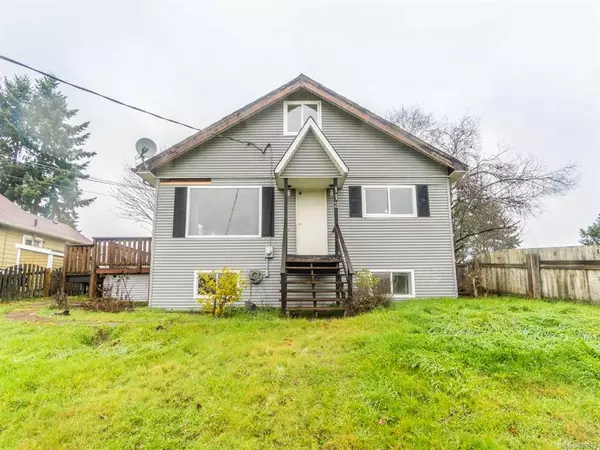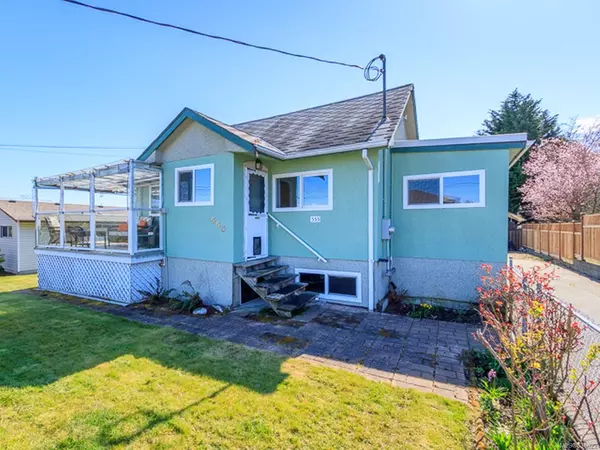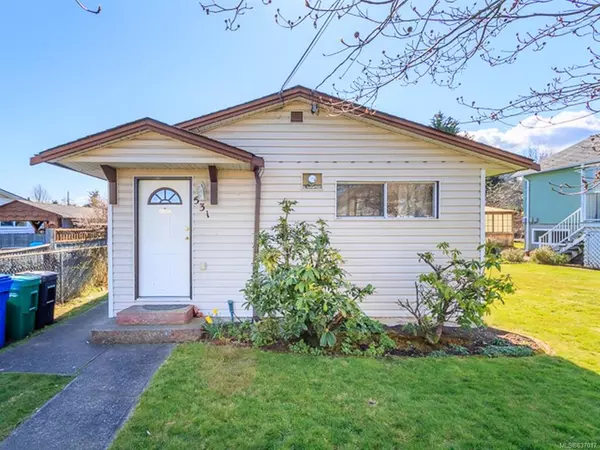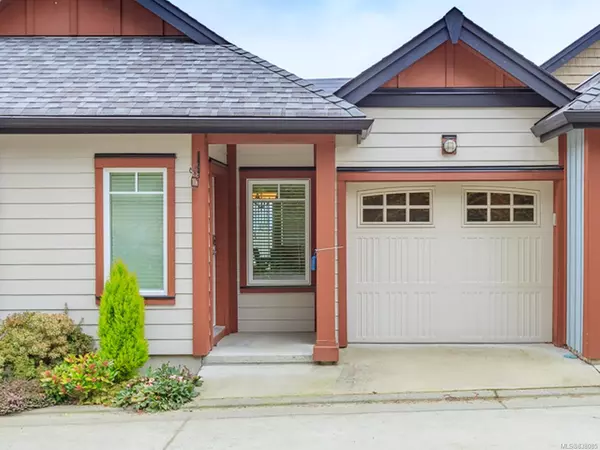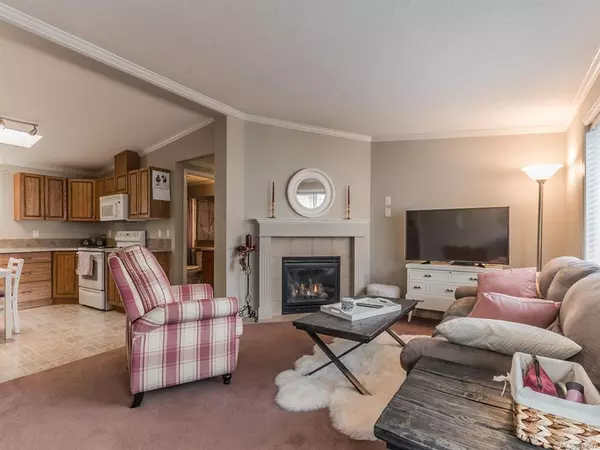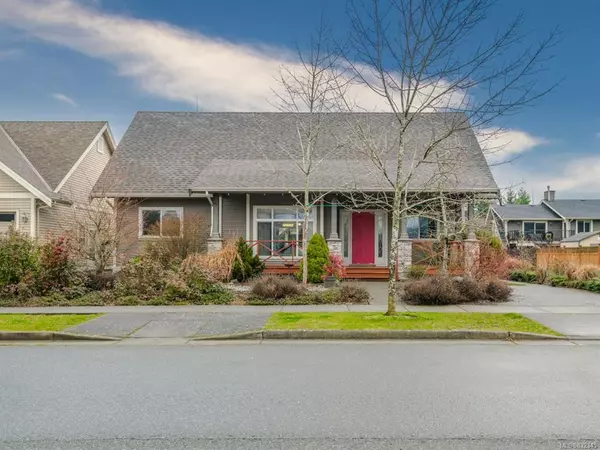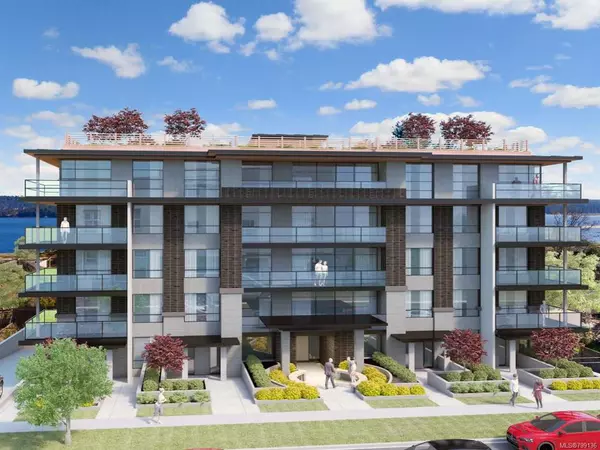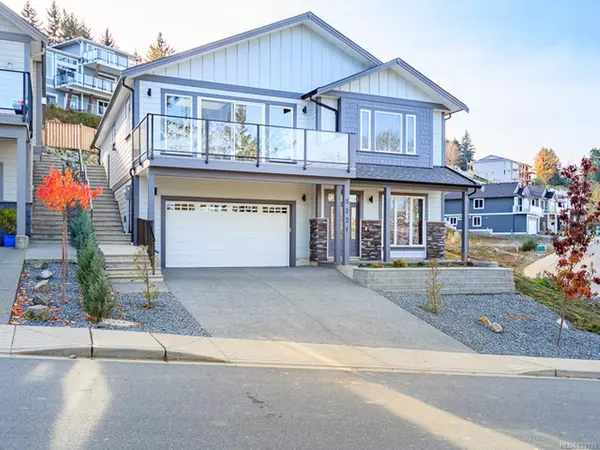$790,000
$799,900
1.2%For more information regarding the value of a property, please contact us for a free consultation.
4471 Wellington Rd Nanaimo, BC V9T 2H2
4 Beds
4 Baths
2,190 SqFt
Key Details
Sold Price $790,000
Property Type Multi-Family
Sub Type Half Duplex
Listing Status Sold
Purchase Type For Sale
Square Footage 2,190 sqft
Price per Sqft $360
MLS Listing ID 947795
Style Main Level Entry with Lower/Upper Lvl(s)
Bedrooms 4
Year Built 2021
Annual Tax Amount $4,529
Tax Year 2023
Lot Size 4,356 Sqft
Property Description
This 2 year old contemporary home offers convenience, quality construction & incredible value. The meticulous attention to detail that the builder is renowned for is spread across 3 levels incorporating 4 bedrooms & 4 bathrooms. The main level showcases a spacious open plan that seamlessly connects the living spaces, creating the social hub of the home. A generously sized deck presents an ideal space for outdoor entertainment, offering breathtaking mountain views. On the 2nd level you will find a modern primary bdrm featuring a 3-piece ensuite & a walk-in closet, 2 more spacious bdrms, a full bathroom & laundry area. The lower floor provides a versatile open space suitable for use as a rec or family rm & includes a 4th bdrm, full bathroom & a sizable storage / utility room, ensuring a clutter-free living space. The neighborhood provides an array of amenities within a 5 min drive, including extensive shopping options, restaurants, multiple schools & every amenity at your fingertips.
Location
Province BC
County Nanaimo, City Of
Area Na Diver Lake
Zoning R1
Rooms
Kitchen 1
Interior
Heating Forced Air, Natural Gas
Cooling None
Flooring Mixed
Fireplaces Number 1
Fireplaces Type Electric
Laundry In House
Exterior
Exterior Feature Balcony/Deck, Fencing: Full
Garage Spaces 2.0
View Y/N 1
View Mountain(s)
Roof Type Asphalt Shingle
Building
Lot Description Central Location, Family-Oriented Neighbourhood, Recreation Nearby, Shopping Nearby, Southern Exposure
Building Description Cement Fibre,Insulation: Ceiling,Insulation: Walls, Main Level Entry with Lower/Upper Lvl(s)
Story 3
Foundation Slab
Sewer Sewer Connected
Water Municipal
Structure Type Cement Fibre,Insulation: Ceiling,Insulation: Walls
Others
Pets Description Aquariums, Birds, Caged Mammals, Cats, Dogs
Read Less
Want to know what your home might be worth? Contact us for a FREE valuation!

Our team is ready to help you sell your home for the highest possible price ASAP
Bought with eXp Realty
236 Sold Properties










