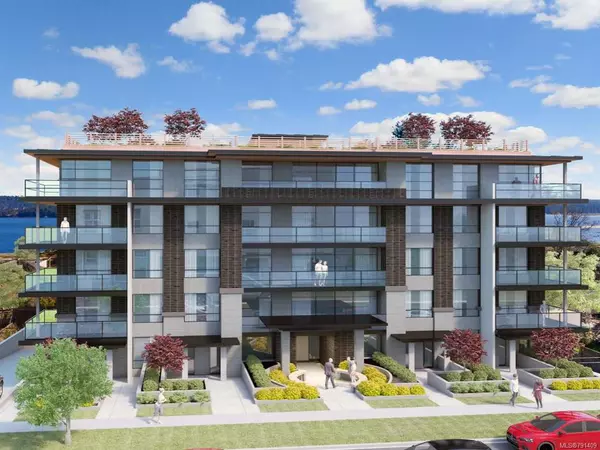$510,000
$549,900
7.3%For more information regarding the value of a property, please contact us for a free consultation.
2170 Spencer Rd #2 Nanaimo, BC V9S 4L7
5 Beds
2 Baths
1,800 SqFt
Key Details
Sold Price $510,000
Property Type Single Family Home
Sub Type Single Family Detached
Listing Status Sold
Purchase Type For Sale
Square Footage 1,800 sqft
Price per Sqft $283
MLS Listing ID 937683
Style Split Level
Bedrooms 5
HOA Fees $291/mo
Year Built 1977
Annual Tax Amount $2,974
Tax Year 2022
Property Description
Welcome to 2-2170 Spencer Road! This lovely Central Nanaimo home offers 1,800 SqFt of living space, surrounded by top amenities like Forest Park Elementary School, Beban Park, NRGH, and convenient bus stops (#40 & #30). Boasting 5 generously sized bedrooms and 2 full bathrooms, this home is ideal for growing families. On the main floor, the bright living room and dining area, filled with natural light from a large bay window. The full kitchen features a tiled backsplash, abundant wood cabinets, and direct patio access. Outside, enjoy an entry portico w/a walk-out bay window, a beautiful garden with mature trees, and a massive partly covered L-shaped deck for year-round enjoyment. Ample storage help keeps your home organized. Situated on a flat lot within a well-managed strata, privacy, parking, and a grassy backyard await. Additional features include A/C and newer paint. All measurements are approx. Verify if important.
Location
Province BC
County Nanaimo, City Of
Area Na Central Nanaimo
Zoning R1
Rooms
Kitchen 1
Interior
Heating Baseboard, Heat Pump
Cooling Air Conditioning, Wall Unit(s)
Flooring Carpet, Mixed
Laundry In House
Exterior
Exterior Feature Balcony/Deck, Fencing: Partial, Garden
Garage Spaces 1.0
Roof Type Asphalt Shingle
Building
Lot Description Central Location, Easy Access, Family-Oriented Neighbourhood, Near Golf Course, No Through Road, Recreation Nearby, Shopping Nearby
Building Description Frame Wood, Split Level
Story 2
Foundation Poured Concrete
Sewer Sewer To Lot
Water Municipal
Structure Type Frame Wood
Others
Pets Description Number Limit
Read Less
Want to know what your home might be worth? Contact us for a FREE valuation!

Our team is ready to help you sell your home for the highest possible price ASAP
Bought with Oakwyn Realty Ltd.
236 Sold Properties
























