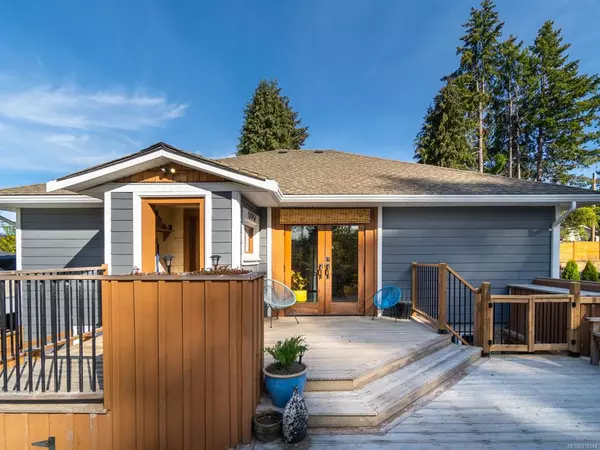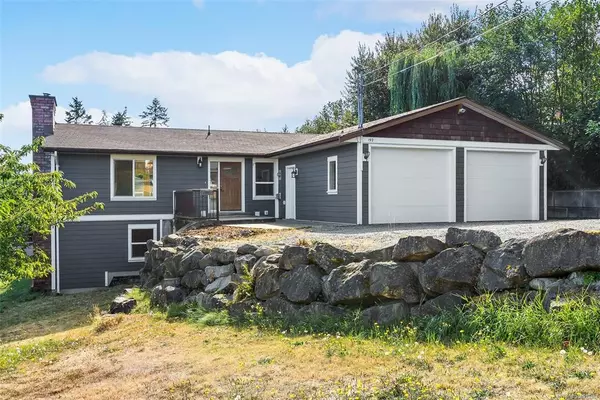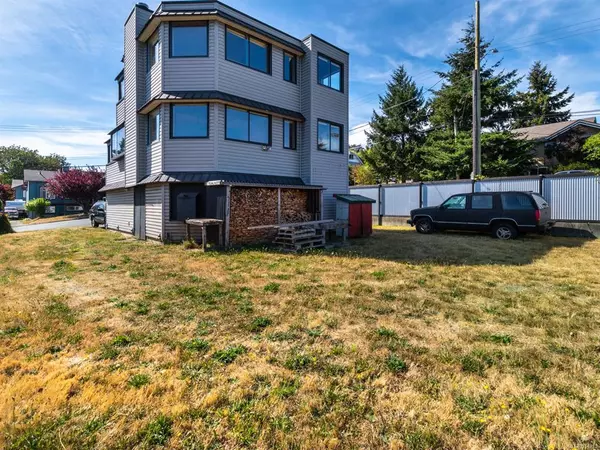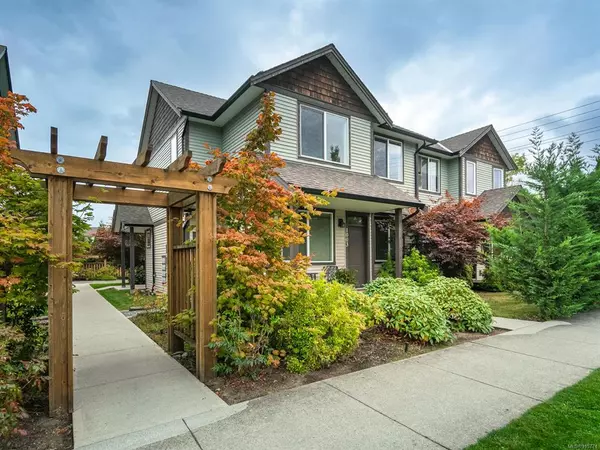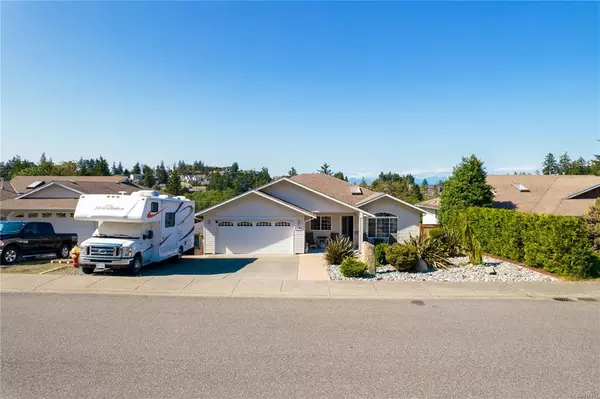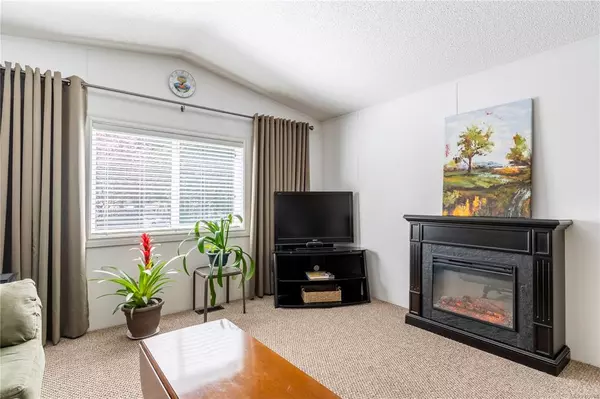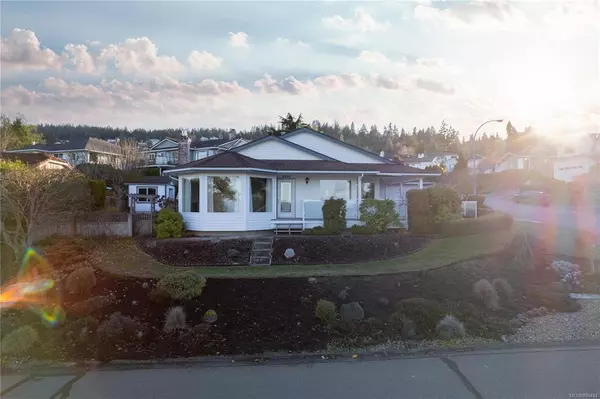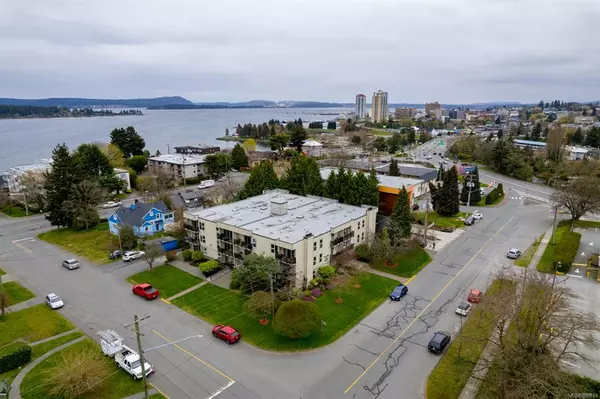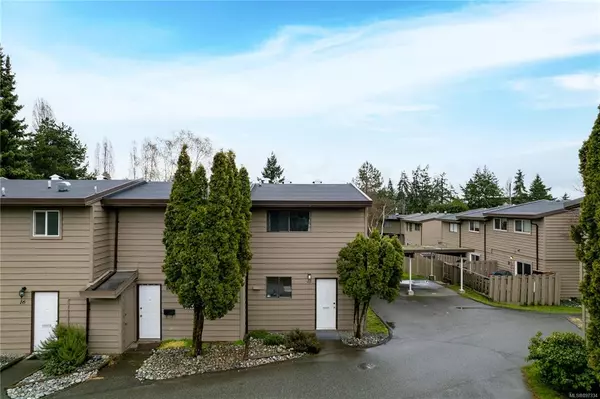$926,000
$898,000
3.1%For more information regarding the value of a property, please contact us for a free consultation.
2330 Panorama View Dr Nanaimo, BC V9R 6T1
5 Beds
3 Baths
2,992 SqFt
Key Details
Sold Price $926,000
Property Type Single Family Home
Sub Type Single Family Detached
Listing Status Sold
Purchase Type For Sale
Square Footage 2,992 sqft
Price per Sqft $309
MLS Listing ID 948679
Style Main Level Entry with Lower Level(s)
Bedrooms 5
Year Built 1988
Annual Tax Amount $6,000
Tax Year 2023
Lot Size 0.470 Acres
Property Description
Guiding You Home... to a Panorama View of the ocean in the distance, city lights, a wall of nature, including
many snow capped mountain peaks and ski slopes!! The spacious deck has new vinyl and overlooks the
private 1/2 acre land that is filled with mature fruit trees and shrubs, plus there's an area in the back for your
scrumptious veggie garden. The home has been well taken care of and loved. Many updates including oak hardwood floors, fixtures, blinds, & much more. Room sizes are all plentiful with primary plus two other bedrooms on the main level and two downstairs, along with a secondary kitchen, large storage room, and a mudroom/hobby room. Home is heated and cooled with a heat pump and two gas fireplaces. Located in the sought after area of South Jingle Pot where it is quiet and peaceful, plus walking distance to Nanaimo Christian School, Mountain View Elementary, and the beautiful trails at Westwood Lake. Your next step, watch home's video, and schedule your viewing today!
Location
Province BC
County Nanaimo, City Of
Area Na South Jingle Pot
Zoning R1A
Rooms
Other Rooms Workshop
Kitchen 2
Interior
Heating Heat Pump, Natural Gas
Cooling Air Conditioning
Flooring Hardwood, Mixed
Fireplaces Number 2
Fireplaces Type Gas, Living Room, Recreation Room
Equipment Central Vacuum, Security System
Laundry In House
Exterior
Exterior Feature Balcony/Deck, Balcony/Patio, Fenced, Garden, Security System
Garage Spaces 2.0
Utilities Available See Remarks
View Y/N 1
View City, Mountain(s), Ocean
Roof Type Asphalt Shingle,See Remarks
Building
Lot Description Central Location, Easy Access, Landscaped, Marina Nearby, Near Golf Course, No Through Road, Park Setting, Private, Quiet Area, Recreation Nearby, Shopping Nearby, Southern Exposure, See Remarks
Building Description Insulation All,Vinyl Siding,See Remarks, Main Level Entry with Lower Level(s)
Foundation Slab
Sewer Sewer Connected
Water Municipal
Structure Type Insulation All,Vinyl Siding,See Remarks
Others
Pets Description Aquariums, Birds, Caged Mammals, Cats, Dogs
Read Less
Want to know what your home might be worth? Contact us for a FREE valuation!

Our team is ready to help you sell your home for the highest possible price ASAP
Bought with eXp Realty
236 Sold Properties







