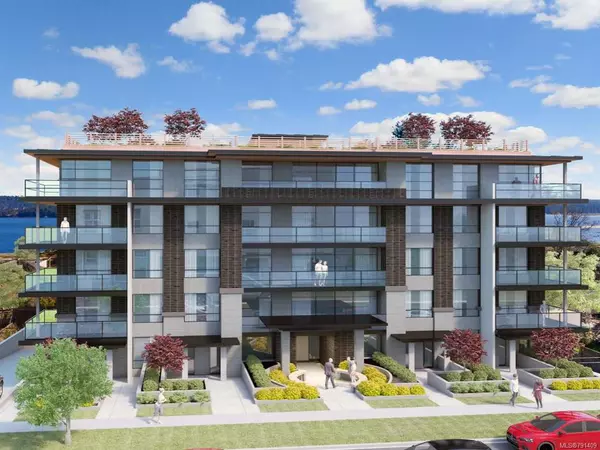$1,590,000
$1,600,000
0.6%For more information regarding the value of a property, please contact us for a free consultation.
3584 Ranch Point Rd Nanaimo, BC V9R 6W9
6 Beds
4 Baths
5,435 SqFt
Key Details
Sold Price $1,590,000
Property Type Single Family Home
Sub Type Single Family Detached
Listing Status Sold
Purchase Type For Sale
Square Footage 5,435 sqft
Price per Sqft $292
MLS Listing ID 946104
Style Ground Level Entry With Main Up
Bedrooms 6
Year Built 2001
Annual Tax Amount $5,716
Tax Year 2023
Lot Size 1.490 Acres
Property Description
This is a 1 1/2 acre estate property just outside city limits in north Jingle Pot with a 5400sqft 6 bedroom, 4 bathroom home with 2 living spaces. Upstairs has a beautiful kitchen with white cabinets and an island. The open concept living room & eating area has a gas fireplace & french doors to the deck. There is also a separate living & dining room area with hardwood floors & large windows that let the light flood in. The primary bedroom has french doors, a walk in closet & newly renovated ensuite. The 2nd bedroom is also spacious & has a 2 piece ensuite. There is a 3rd bedroom & main bathroom on this level. There is also a 4th bedroom, mudroom & laundry room on the main level. The 2 bedroom suite is luxurious which makes it perfect for the in-laws. The kitchen has wood cabinets & high end appliances a large pantry & it's own laundry. The living room has a gas fireplace & lots of windows for light. The back patio has coloured stamped concrete. There is a full lower level as well.
Location
Province BC
County Nanaimo Regional District
Area Na North Jingle Pot
Zoning RU 1D
Rooms
Kitchen 2
Interior
Heating Electric, Forced Air, Heat Pump
Cooling Air Conditioning
Flooring Hardwood, Mixed, Tile
Fireplaces Number 2
Fireplaces Type Propane
Equipment Central Vacuum
Laundry In House, In Unit
Exterior
Exterior Feature Fencing: Partial, Garden, Low Maintenance Yard
Garage Spaces 2.0
View Y/N 1
View Mountain(s)
Roof Type Asphalt Shingle
Building
Lot Description Acreage, Central Location, Easy Access, Family-Oriented Neighbourhood, Level, Private, Quiet Area, Recreation Nearby, In Wooded Area
Building Description Insulation: Ceiling,Insulation: Walls,Vinyl Siding, Ground Level Entry With Main Up
Foundation Poured Concrete, Slab
Sewer Septic System
Water Well: Shallow
Structure Type Insulation: Ceiling,Insulation: Walls,Vinyl Siding
Others
Pets Description Aquariums, Birds, Caged Mammals, Cats, Dogs
Read Less
Want to know what your home might be worth? Contact us for a FREE valuation!

Our team is ready to help you sell your home for the highest possible price ASAP
Bought with 460 Realty Inc. (QU)
236 Sold Properties
























