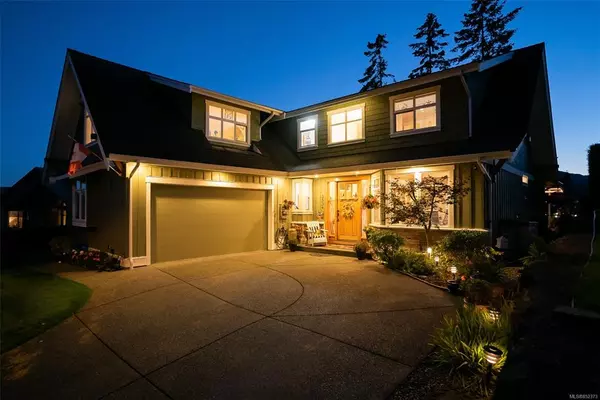$792,000
$799,900
1.0%For more information regarding the value of a property, please contact us for a free consultation.
4473 Wellington Rd Nanaimo, BC V9T 2H2
4 Beds
4 Baths
2,364 SqFt
Key Details
Sold Price $792,000
Property Type Multi-Family
Sub Type Half Duplex
Listing Status Sold
Purchase Type For Sale
Square Footage 2,364 sqft
Price per Sqft $335
MLS Listing ID 949715
Style Main Level Entry with Upper Level(s)
Bedrooms 4
Year Built 2020
Annual Tax Amount $4,617
Tax Year 2023
Lot Size 5,227 Sqft
Property Sub-Type Half Duplex
Property Description
Step inside this turnkey high-quality 2020-built half duplex with incredible Mountain views in a central location ideal for many. Upon entry, you are greeted by an open-concept living space flooded with natural light, dedicated laundry, 2 piece bath, easy access to the garage, and an expansive deck with breathtaking views of Mount Benson. Upstairs you have three bedrooms and a generously sized master bedroom with a walk-in closet and 3 piece ensuite. Downstairs you have a family room with patio access, a bedroom, 3 piece bathroom, a massive utility/storage room with hot water on demand, and a forced air natural gas furnace. The artificial turf on the lower patio ensures you have no maintenance. The lot has parking for 4 vehicles an wired for EV charging along with street parking as well. This is a hard-to-beat location in the Diver Lake area being 5-10 minutes from all levels of schools, shopping, beaches, and parks. All measurements are approximate and should be verified if important
Location
Province BC
County Nanaimo, City Of
Area Na Diver Lake
Rooms
Kitchen 1
Interior
Heating Forced Air, Natural Gas
Cooling Other
Flooring Laminate
Fireplaces Number 1
Fireplaces Type Electric
Equipment Central Vacuum Roughed-In, Electric Garage Door Opener
Laundry In House
Exterior
Exterior Feature Balcony/Deck, Balcony/Patio, Fencing: Full, Lighting, Low Maintenance Yard
Garage Spaces 1.0
Utilities Available Compost, Electricity To Lot, Garbage
View Y/N 1
View Mountain(s)
Roof Type Asphalt Shingle
Building
Lot Description Central Location, Easy Access, Family-Oriented Neighbourhood, Landscaped, Level, Marina Nearby, Near Golf Course, Park Setting, Quiet Area, Recreation Nearby, Serviced, Sidewalk, Southern Exposure
Building Description Cement Fibre,Frame Wood,Insulation All, Main Level Entry with Upper Level(s)
Story 3
Foundation Poured Concrete
Sewer Sewer Connected
Water Municipal
Structure Type Cement Fibre,Frame Wood,Insulation All
Others
Acceptable Financing Agreement for Sale
Listing Terms Agreement for Sale
Pets Allowed Aquariums, Birds, Caged Mammals, Cats, Dogs
Read Less
Want to know what your home might be worth? Contact us for a FREE valuation!

Our team is ready to help you sell your home for the highest possible price ASAP
Bought with 460 Realty Inc. (NA)





























