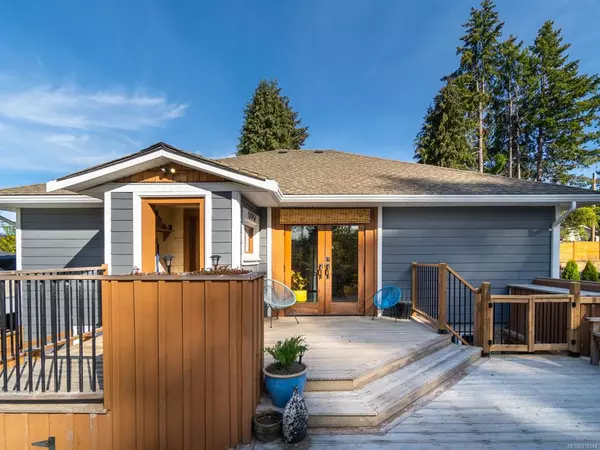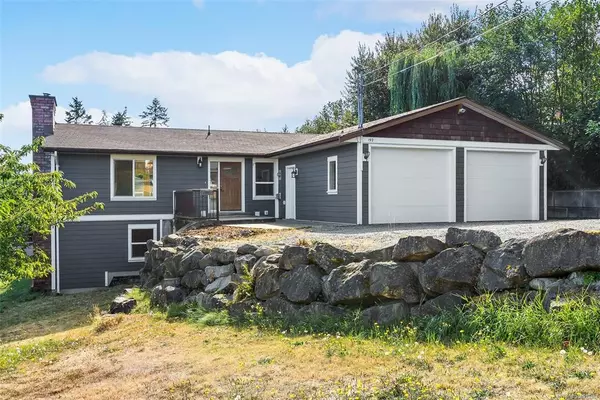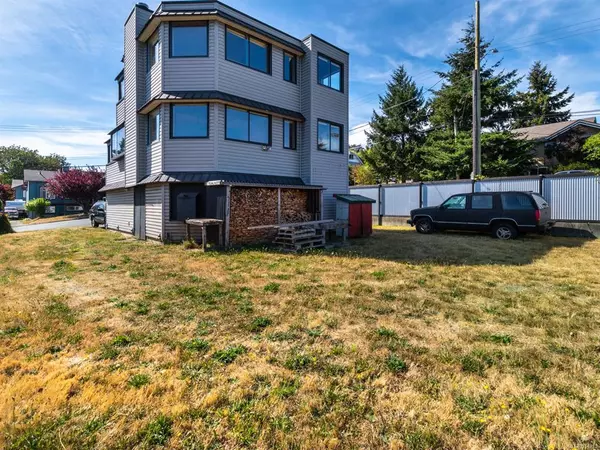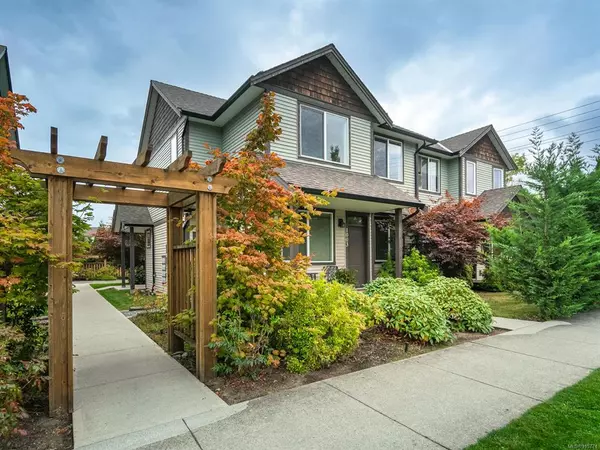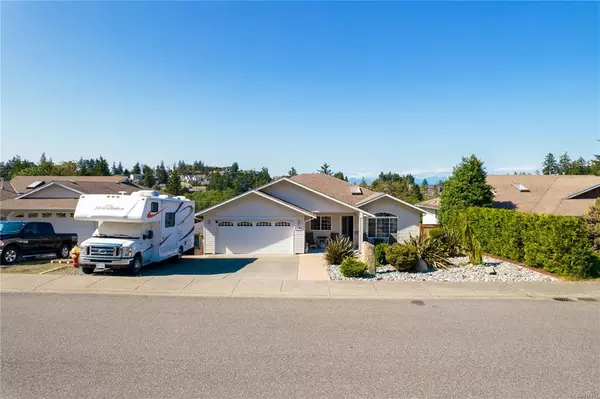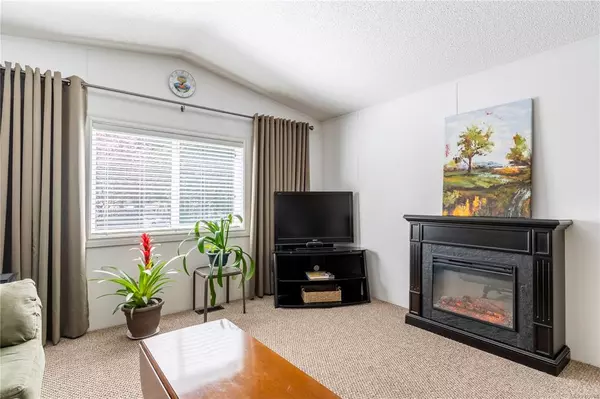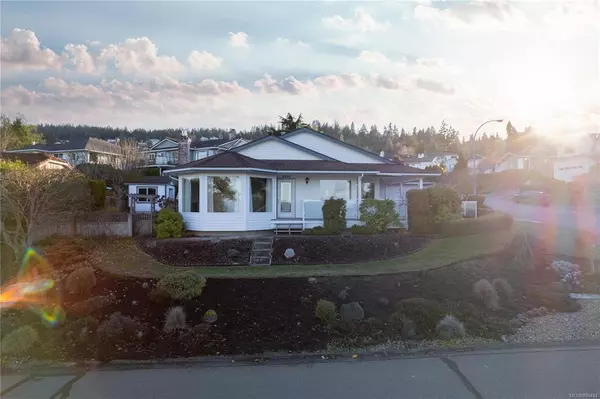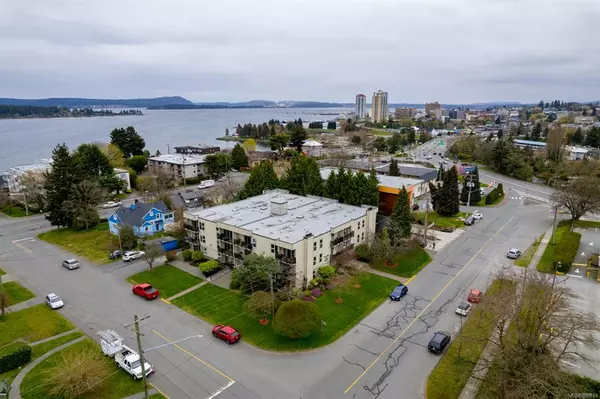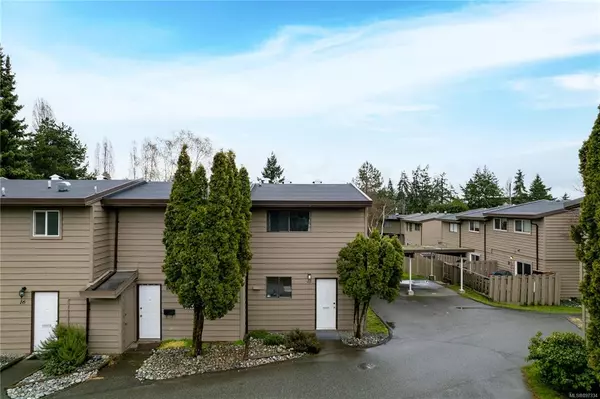$640,000
$650,000
1.5%For more information regarding the value of a property, please contact us for a free consultation.
2425 Brandon Way Nanaimo, BC V9T 0G2
3 Beds
3 Baths
2,004 SqFt
Key Details
Sold Price $640,000
Property Type Townhouse
Sub Type Row/Townhouse
Listing Status Sold
Purchase Type For Sale
Square Footage 2,004 sqft
Price per Sqft $319
MLS Listing ID 951292
Style Main Level Entry with Lower Level(s)
Bedrooms 3
HOA Fees $400/mo
Year Built 2014
Annual Tax Amount $3,782
Tax Year 2023
Property Description
This affordable, 2004 sq. ft. entry-level walkout home feels both bright & spacious. Offering 3 bdrms and 3 bathrooms there?s lots of room for guests and family. The 9' ceilings add a sense of spaciousness and compliment the great room concept with an open concept kitchen, living and dining area. The kitchen has stainless steel appliances, plenty of cabinet space, and granite counter tops. The primary bedroom, which is located on the main floor, includes a walkthrough closet and ensuite. Also, on this level is a secondary bdrm, 4PC bath, and laundry room. Downstairs is another large bdrm, a 3PC bath, a large bonus room, and a 540 sq ft crawl space. The 2 car garage and full sized driveway gives parking for up to 4 vehicles with his unit. Conveniently located near Beban Park Recreation Center as well as all levels of schools, shopping, hospital and transportation. All measurements are approximate & must be verified if important.
Location
Province BC
County Nanaimo, City Of
Area Na Diver Lake
Rooms
Kitchen 1
Interior
Heating Baseboard, Electric
Cooling None
Flooring Carpet, Laminate, Mixed, Tile
Laundry In Unit
Exterior
Garage Spaces 2.0
Utilities Available Compost, Electricity To Lot, Garbage, Recycling
Roof Type Fibreglass Shingle
Building
Lot Description Central Location, Easy Access, Family-Oriented Neighbourhood, Landscaped, Marina Nearby, Private, Quiet Area, Recreation Nearby, Serviced, Shopping Nearby
Building Description Aluminum Siding,Frame Wood,Insulation All, Main Level Entry with Lower Level(s)
Story 1
Foundation Poured Concrete
Sewer Sewer Connected
Water Municipal
Structure Type Aluminum Siding,Frame Wood,Insulation All
Others
Acceptable Financing Must Be Paid Off
Listing Terms Must Be Paid Off
Pets Description Cats, Dogs, Number Limit, Size Limit
Read Less
Want to know what your home might be worth? Contact us for a FREE valuation!

Our team is ready to help you sell your home for the highest possible price ASAP
Bought with Royal LePage Parksville-Qualicum Beach Realty (PK)
236 Sold Properties







