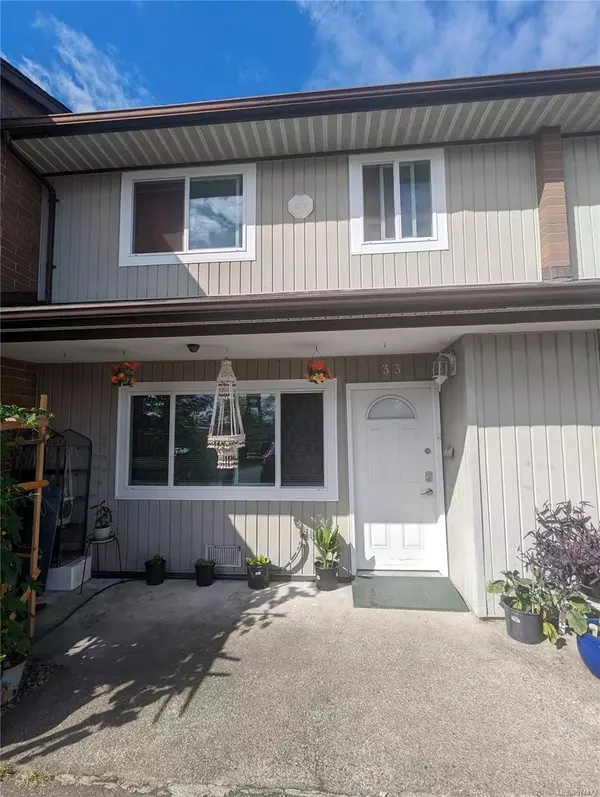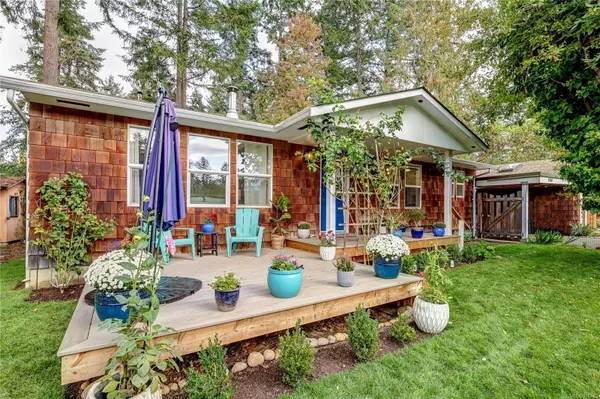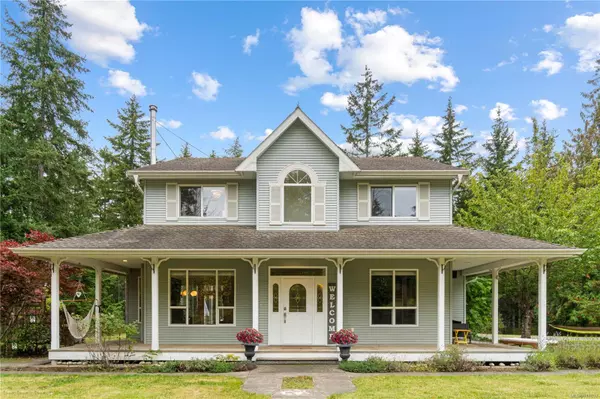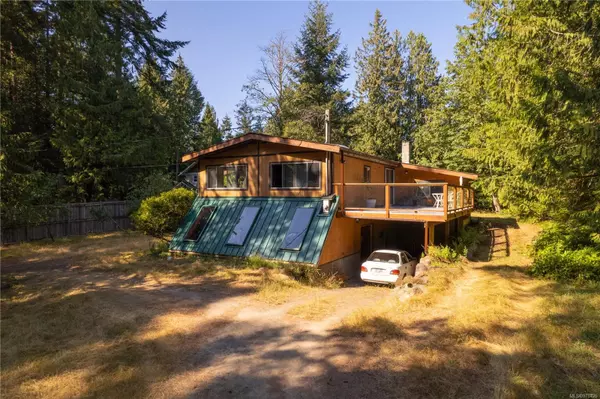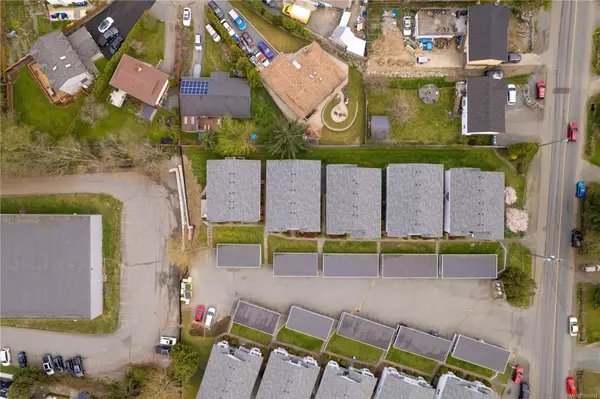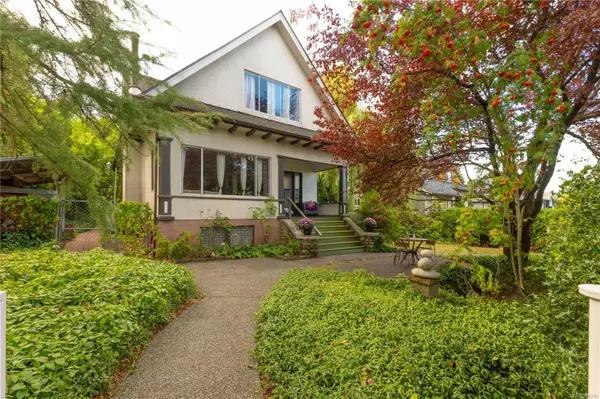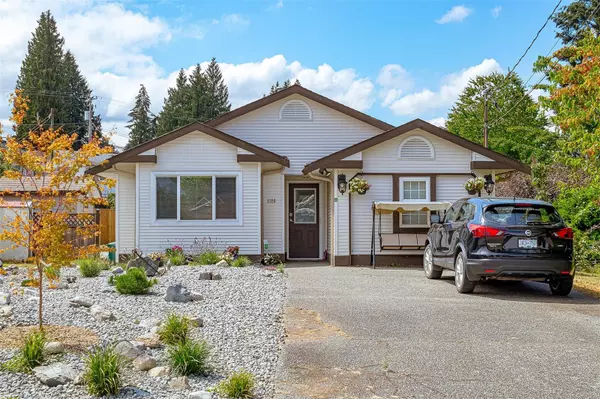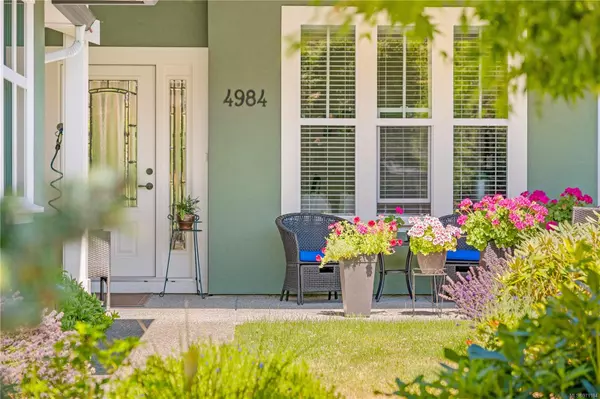$697,500
$719,900
3.1%For more information regarding the value of a property, please contact us for a free consultation.
141 Evelyn Cres Nanaimo, BC V9X 1A1
3 Beds
3 Baths
1,924 SqFt
Key Details
Sold Price $697,500
Property Type Multi-Family
Sub Type Half Duplex
Listing Status Sold
Purchase Type For Sale
Square Footage 1,924 sqft
Price per Sqft $362
MLS Listing ID 948279
Style Duplex Front/Back
Bedrooms 3
Year Built 2021
Annual Tax Amount $4,593
Tax Year 2023
Lot Size 4,791 Sqft
Property Description
The perfect family home close to schools and shopping yet only a stones throw from green space and walking trails galore. At 2 years young this 3 bed 3 bath home will impress you with the attention to detail and quality construction. The open concept main living space is perfect for entertaining and family gatherings with gas stove and higher end appliances and tasteful cabinetry in the kitchen area, to artistically matched lighting, window coverings and fireplace feature wall. A forced air natural gas heating and cooling system is the heart of the home to efficiently look after your comfort all year long. On the outside you have a covered deck overlooking the fully fenced sideyard complete with another floating deck on the ground level. Loads of storage, large garage, oversized ensuite, this home really has too many great features to list here. Have a look at the photos and floorplans first of course but you really need to come and have a look at this one. Call me now for details.
Location
Province BC
County Nanaimo, City Of
Area Na Chase River
Rooms
Kitchen 1
Interior
Heating Forced Air, Natural Gas
Cooling Central Air
Flooring Basement Slab, Mixed
Fireplaces Number 1
Fireplaces Type Gas
Laundry In House
Exterior
Exterior Feature Balcony/Deck, Fenced, Fencing: Partial, Garden, Low Maintenance Yard
Garage Spaces 1.0
Utilities Available Cable To Lot, Electricity To Lot, Natural Gas To Lot, Phone To Lot, Recycling, Underground Utilities
Roof Type Fibreglass Shingle
Building
Lot Description Central Location, Corner, Family-Oriented Neighbourhood
Building Description Frame Wood,Vinyl Siding, Duplex Front/Back
Story 2
Foundation Poured Concrete, Slab
Sewer Sewer Connected
Water Municipal
Structure Type Frame Wood,Vinyl Siding
Others
Pets Allowed Aquariums, Birds, Caged Mammals, Cats, Dogs, Number Limit
Read Less
Want to know what your home might be worth? Contact us for a FREE valuation!

Our team is ready to help you sell your home for the highest possible price ASAP
Bought with Sutton Group-West Coast Realty (Nan)






