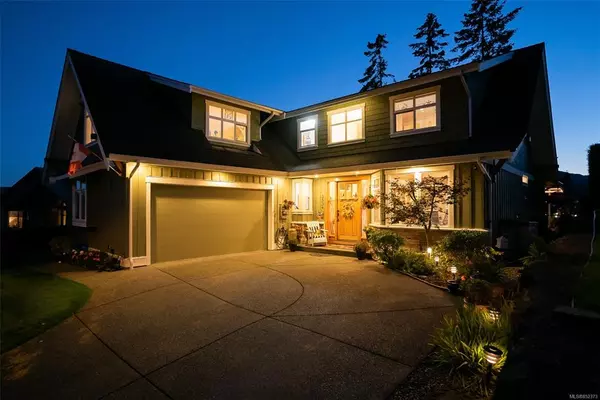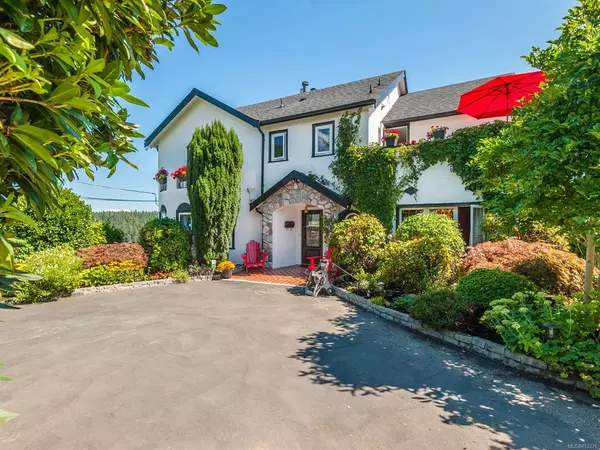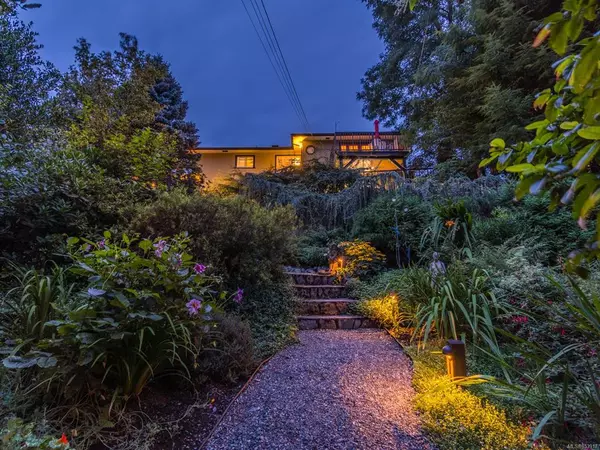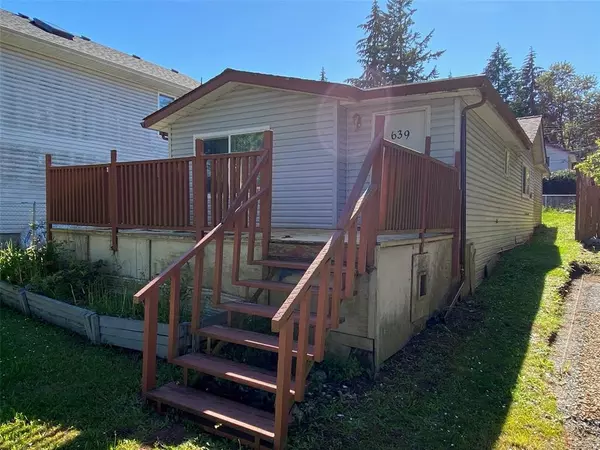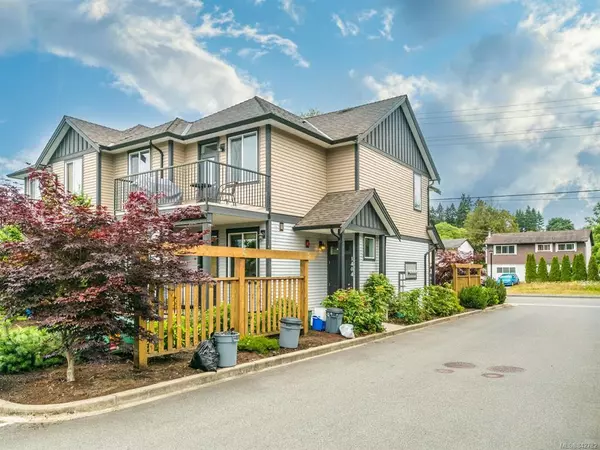$517,500
$525,000
1.4%For more information regarding the value of a property, please contact us for a free consultation.
1663 Creekside Dr Nanaimo, BC V9S 5V8
3 Beds
2 Baths
1,314 SqFt
Key Details
Sold Price $517,500
Property Type Townhouse
Sub Type Row/Townhouse
Listing Status Sold
Purchase Type For Sale
Square Footage 1,314 sqft
Price per Sqft $393
MLS Listing ID 955028
Style Main Level Entry with Upper Level(s)
Bedrooms 3
HOA Fees $323/mo
Year Built 1995
Annual Tax Amount $2,986
Tax Year 2023
Property Description
Welcome to this lovely townhome with many updates in the desirable Millstone Estates complex. An excellent floor plan has the living areas on the main level and three bedrooms upstairs. The kitchen features four stainless appliances, custom KitchenCraft cabinetry with pull outs, and pantry closet. The living and dining room have large windows to bring in plenty of natural light. A den and two piece bathroom complete the main level. The primary bedroom has access to the main four piece bathroom and the laundry is conveniently located upstairs. A southern exposed patio has been upgraded with deck tiles and offers a garden area with hydrangeas, lilac trees and a magnolia tree. Added features include a gas fireplace, new hot water tank, updated bathrooms, garage storage space and sliding screen on front door. Pets up to 10 kg are allowed with restrictions. For more info see the 3D Tour, video, and floor plan. All data and measurements are approx and must be verified if fundamental.
Location
Province BC
County Nanaimo, City Of
Area Na Central Nanaimo
Zoning R6
Rooms
Kitchen 1
Interior
Heating Baseboard, Electric
Cooling None
Fireplaces Number 1
Fireplaces Type Gas, Living Room
Laundry In Unit
Exterior
Amenities Available Clubhouse
Roof Type Fibreglass Shingle
Building
Lot Description Central Location, Near Golf Course, Recreation Nearby, Shopping Nearby
Building Description Cement Fibre,Frame Wood, Main Level Entry with Upper Level(s)
Story 2
Foundation Poured Concrete
Sewer Sewer Connected
Water Municipal
Structure Type Cement Fibre,Frame Wood
Others
Pets Description Aquariums, Birds, Caged Mammals, Cats, Dogs, Number Limit, Size Limit
Read Less
Want to know what your home might be worth? Contact us for a FREE valuation!

Our team is ready to help you sell your home for the highest possible price ASAP
Bought with RE/MAX of Nanaimo
236 Sold Properties









