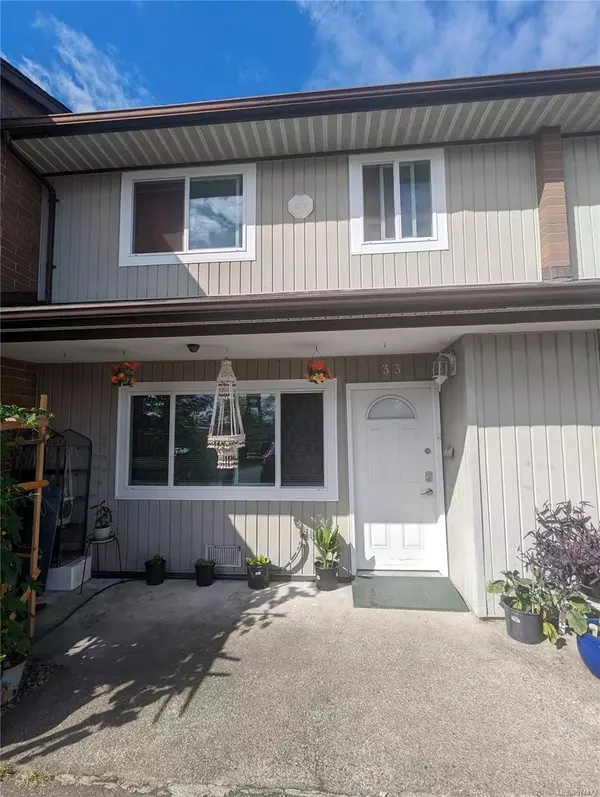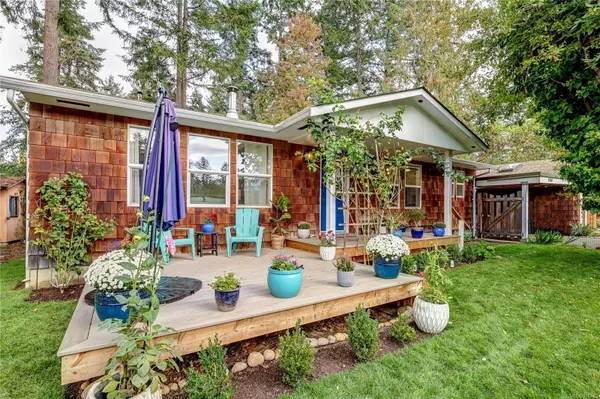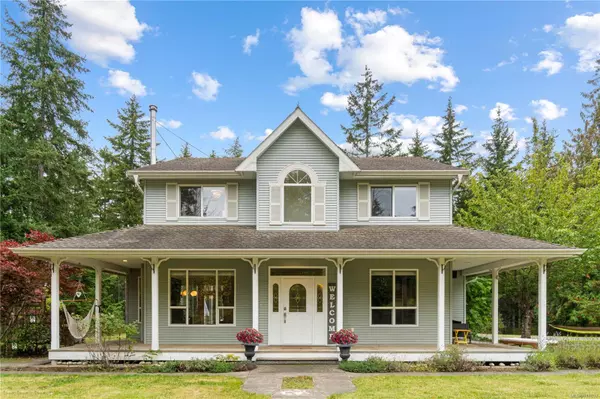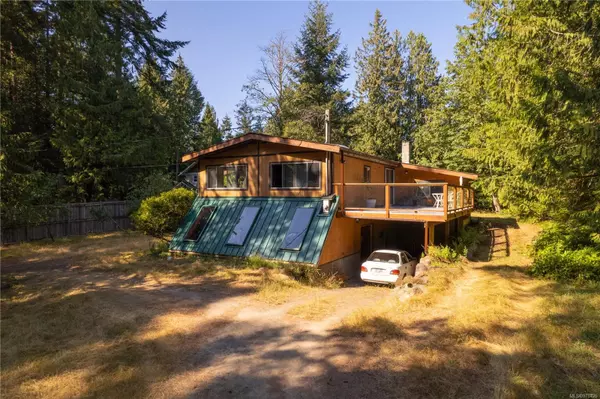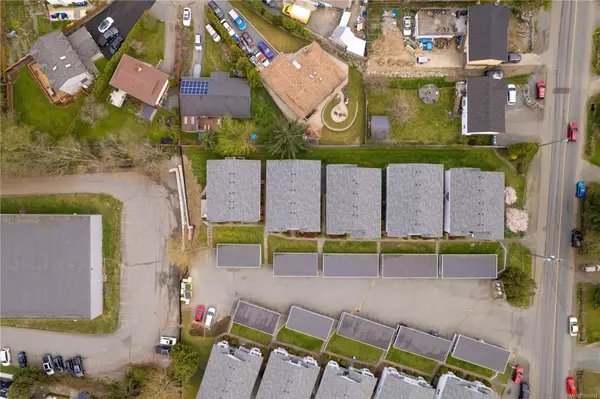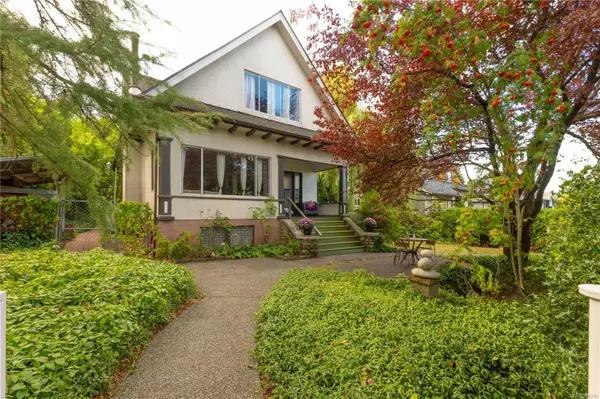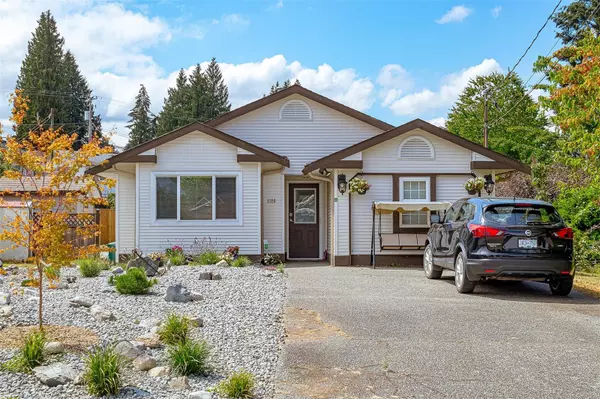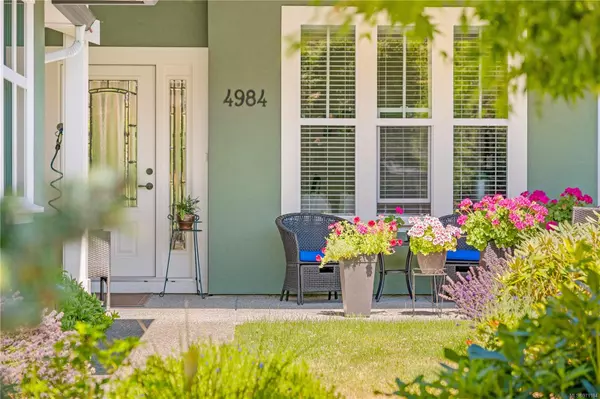$680,000
$689,900
1.4%For more information regarding the value of a property, please contact us for a free consultation.
1652 Centennary Dr Nanaimo, BC V9X 1A4
2 Beds
2 Baths
1,517 SqFt
Key Details
Sold Price $680,000
Property Type Single Family Home
Sub Type Single Family Detached
Listing Status Sold
Purchase Type For Sale
Square Footage 1,517 sqft
Price per Sqft $448
MLS Listing ID 950849
Style Split Level
Bedrooms 2
Year Built 1980
Annual Tax Amount $4,476
Tax Year 2023
Lot Size 0.600 Acres
Property Description
Welcome home to this well maintained 2 bdrm, 2 bath home on a sprawling .6-acre lot, offering privacy and ample space for all your outdoor dreams. Inside you will find a beautifully updated kitchen, bathed in natural light and features gorgeous cabinetry. Whether you're preparing a family feast or a cozy meal for two, this kitchen has it all. The spacious Great Room is complete with an electric fireplace and a gorgeous feature wall, ideal for gatherings and relaxation and connecting with loved ones. There is even a second living space with a wood stove, perfect for kids or entertaining guests. It's so versatile that it can even be converted into a third bdrm if that was needed! The two generously-sized bdrms ensure everyone has their own space. With lovely views from nearly every window, you'll enjoy the beauty of Vancouver Island from the comfort of your home. Below you will even find a workshop! Measurements are approximate. Verify all measurements and details if important.
Location
Province BC
County Nanaimo, City Of
Area Na Chase River
Zoning R1
Rooms
Other Rooms Storage Shed, Workshop
Kitchen 1
Interior
Heating Baseboard, Electric, Wood
Cooling None
Flooring Mixed
Fireplaces Number 2
Fireplaces Type Electric, Wood Stove
Laundry In House
Exterior
Exterior Feature Balcony, Balcony/Deck, Fenced, Fencing: Partial, Garden
Utilities Available Electricity To Lot, Garbage, Recycling
View Y/N 1
View Mountain(s)
Roof Type Fibreglass Shingle
Building
Lot Description Family-Oriented Neighbourhood, Private, Quiet Area, Rectangular Lot, Rural Setting, Wooded Lot
Building Description Wood, Split Level
Foundation Poured Concrete
Sewer Sewer Connected
Water Municipal
Structure Type Wood
Others
Pets Allowed Aquariums, Birds, Caged Mammals, Cats, Dogs
Read Less
Want to know what your home might be worth? Contact us for a FREE valuation!

Our team is ready to help you sell your home for the highest possible price ASAP
Bought with Real Broker B.C. Ltd.






