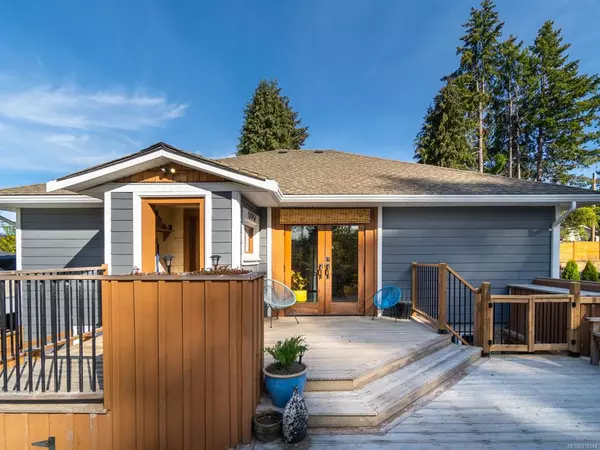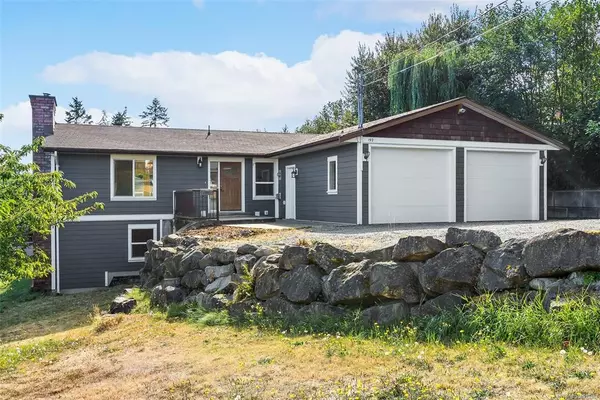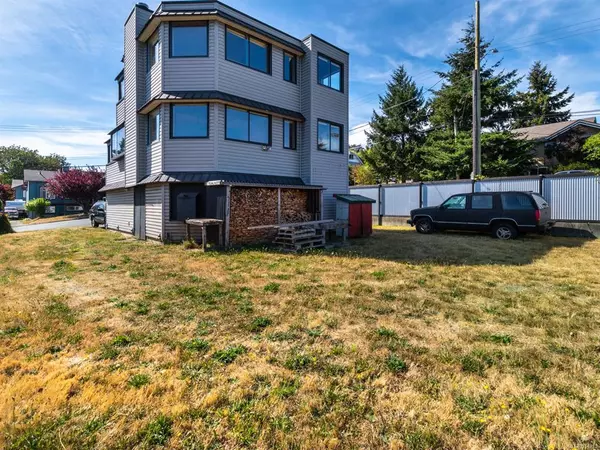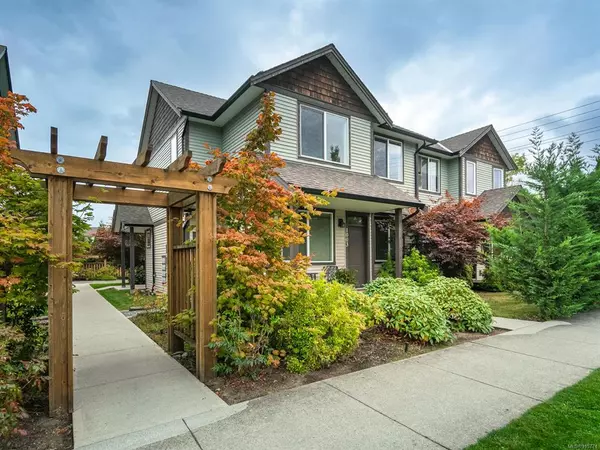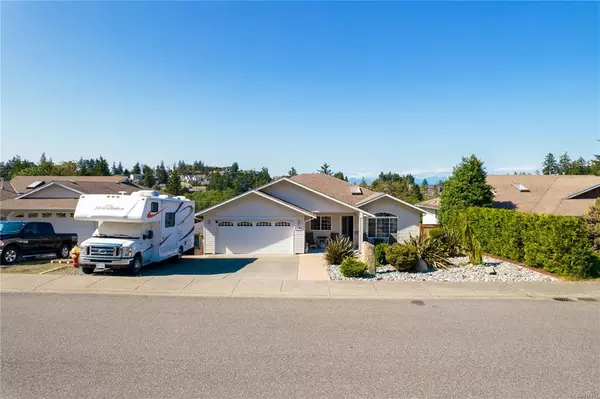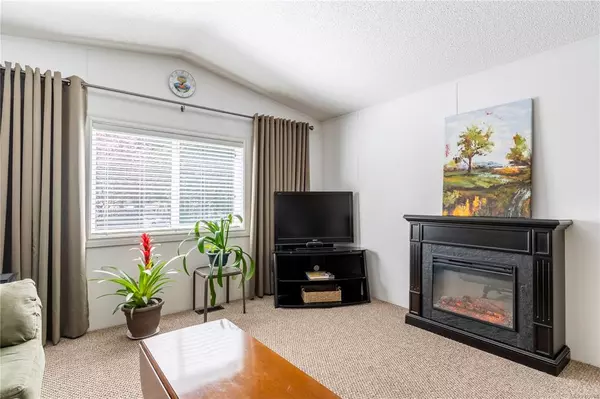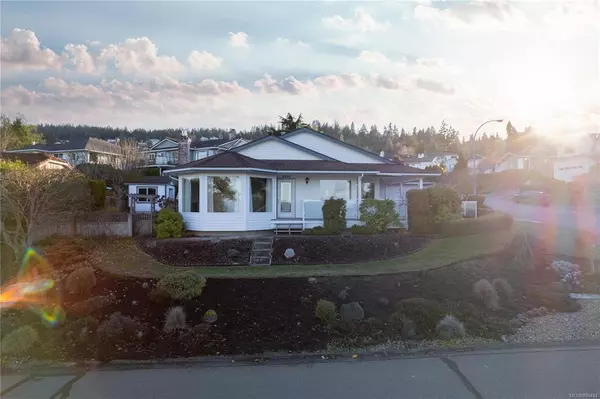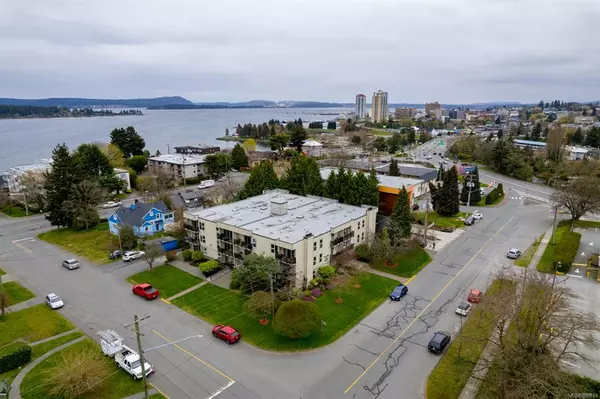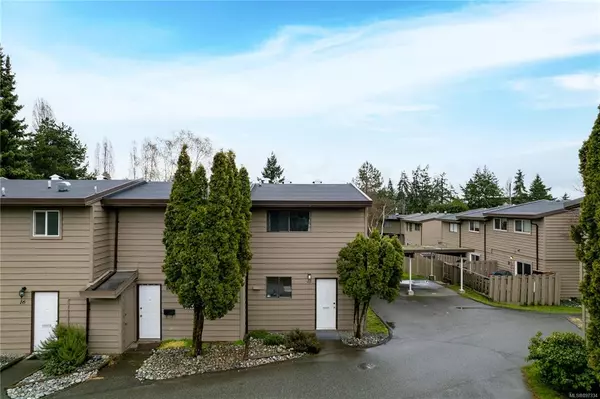$1,220,000
$1,199,000
1.8%For more information regarding the value of a property, please contact us for a free consultation.
3682 Monterey Dr Nanaimo, BC V9T 6R9
4 Beds
3 Baths
2,895 SqFt
Key Details
Sold Price $1,220,000
Property Type Single Family Home
Sub Type Single Family Detached
Listing Status Sold
Purchase Type For Sale
Square Footage 2,895 sqft
Price per Sqft $421
MLS Listing ID 953816
Style Main Level Entry with Upper Level(s)
Bedrooms 4
Year Built 2006
Annual Tax Amount $7,108
Tax Year 2023
Lot Size 9,583 Sqft
Property Description
Nestled in one of Nanaimo's most desirable neighbourhoods surrounded by beautiful mountain backdrop, this executive style home is one you don't want to miss. This 4bed, 2.5bath home with primary bedroom & ensuite on the main floor offers a functional floor plan w/ over 2800sqft. Vaulted ceilings & massive windows throughout makes this home bright and airy. The main level boasts a large kitchen & dining rm great for entertaining. Outside, the backyard is a peaceful retreat w Douglas firs, a terraced garden, & irrigation in both the front & back lawns. The primary bedroom features large windows overlooking the garden, a walk-in closet & a 50K ensuite upgrade w a luxurious soaker tub. Upstairs 2beds & a large flex space equipped w a functioning bar & sound system, ideal for movie nights or hosting friends. Additional features incl. A/C, a heat pump, & heated 4 ft crawl space for additional storage. Newer roof, gas hookup for the BBQ and hot water on demand. This home won't last, book now!
Location
Province BC
County Nanaimo, City Of
Area Na North Jingle Pot
Rooms
Kitchen 1
Interior
Heating Heat Pump, Natural Gas
Cooling Air Conditioning, Central Air
Flooring Carpet, Hardwood
Fireplaces Number 1
Fireplaces Type Gas
Equipment Central Vacuum
Laundry In House
Exterior
Exterior Feature Balcony/Patio, Fencing: Full, Garden, Sprinkler System
Garage Spaces 3.0
Utilities Available Electricity To Lot, Natural Gas To Lot
Roof Type Asphalt Shingle
Building
Lot Description Family-Oriented Neighbourhood, Landscaped, Quiet Area, Serviced, Shopping Nearby, Sidewalk, Southern Exposure
Building Description Cement Fibre,Insulation All,Insulation: Ceiling,Insulation: Walls, Main Level Entry with Upper Level(s)
Foundation Poured Concrete
Sewer Sewer To Lot
Water Municipal
Structure Type Cement Fibre,Insulation All,Insulation: Ceiling,Insulation: Walls
Others
Pets Description Aquariums, Birds, Caged Mammals, Cats, Dogs
Read Less
Want to know what your home might be worth? Contact us for a FREE valuation!

Our team is ready to help you sell your home for the highest possible price ASAP
Bought with Royal LePage Parksville-Qualicum Beach Realty (PK)
236 Sold Properties







