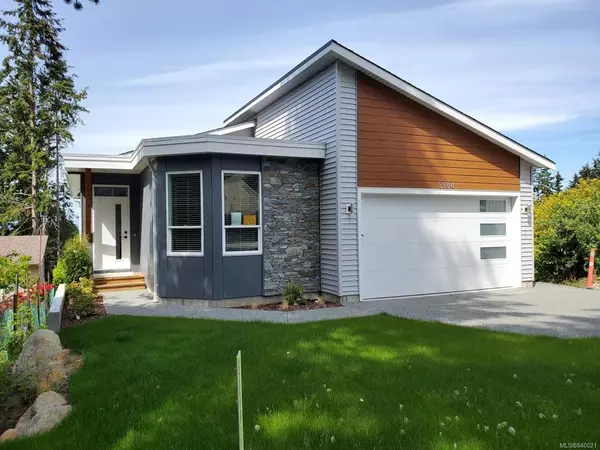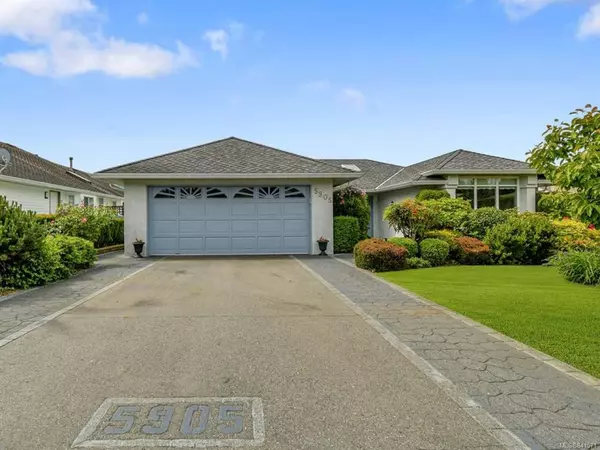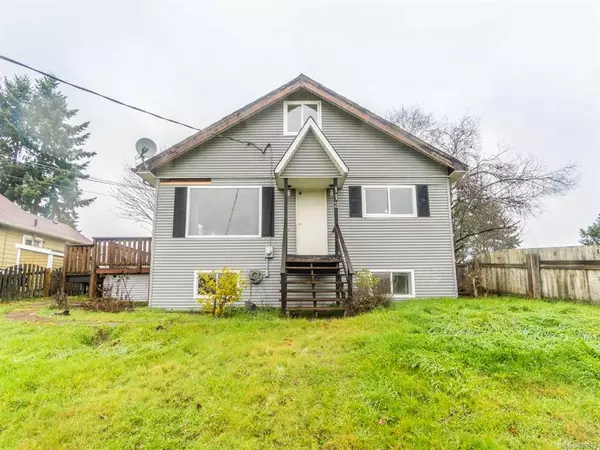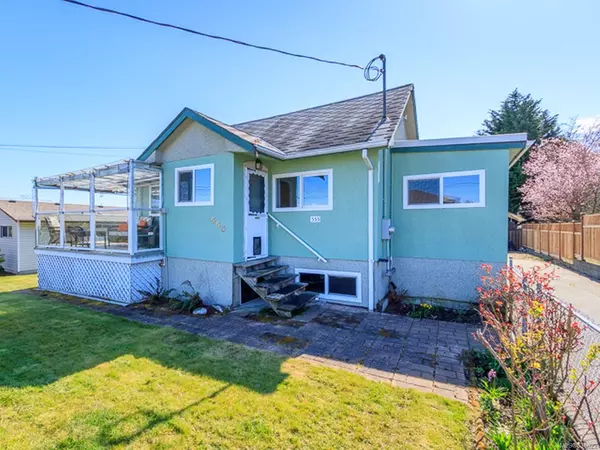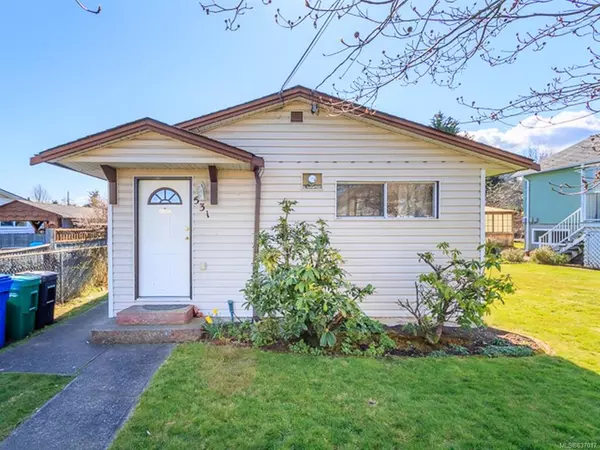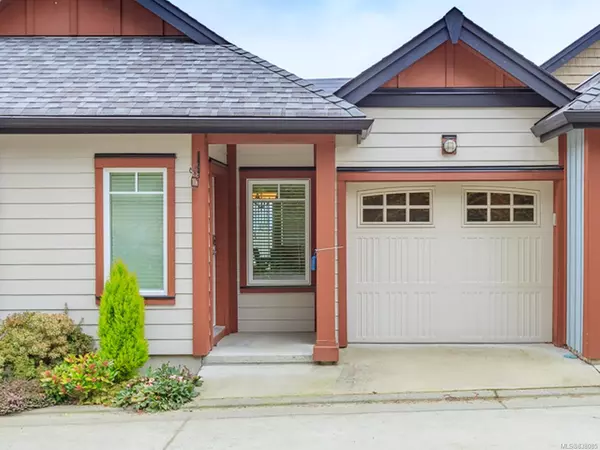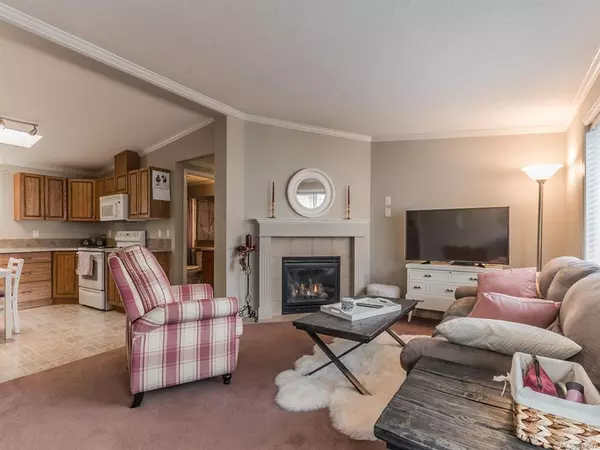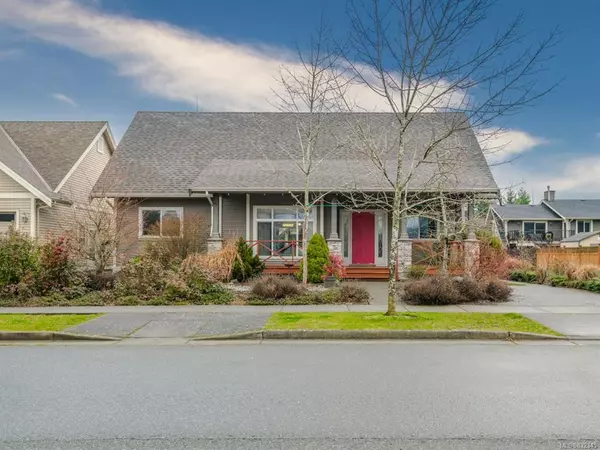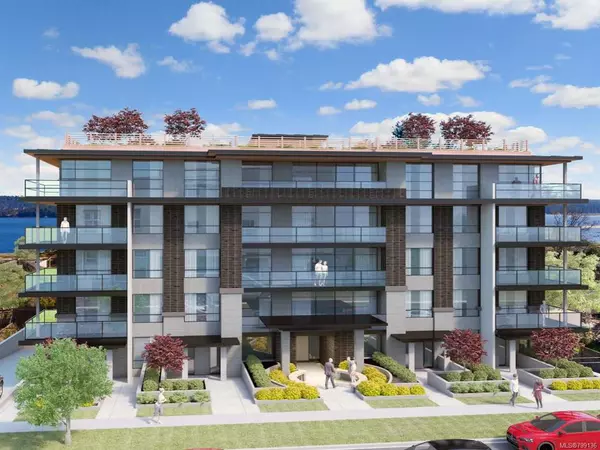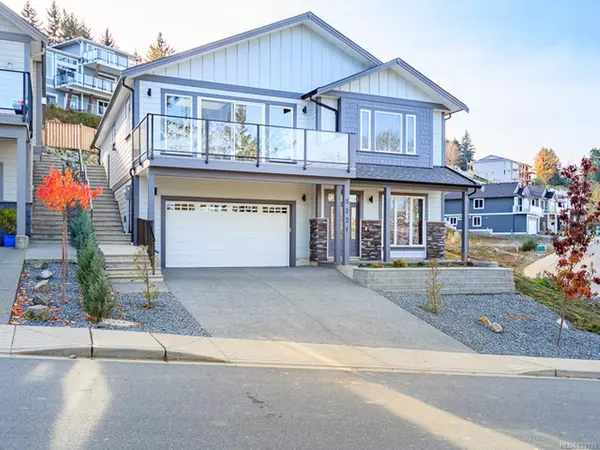$485,000
$499,000
2.8%For more information regarding the value of a property, please contact us for a free consultation.
1636 Creekside Dr Nanaimo, BC V9S 5V8
3 Beds
2 Baths
1,351 SqFt
Key Details
Sold Price $485,000
Property Type Townhouse
Sub Type Row/Townhouse
Listing Status Sold
Purchase Type For Sale
Square Footage 1,351 sqft
Price per Sqft $358
Subdivision Milestone Creek
MLS Listing ID 951918
Style Main Level Entry with Upper Level(s)
Bedrooms 3
HOA Fees $323/mo
Year Built 1994
Annual Tax Amount $2,957
Tax Year 2023
Property Description
Nestled in a quiet and beautifully updated complex, this family-friendly townhome offers a serene retreat. Hardwood flooring graces the main level, featuring a well-equipped kitchen, a cozy gas fireplace in the spacious living room, a bonus den/rec room, and a convenient powder room. Step outside to a private fenced-in patio, perfect for playtime or morning coffee. Upstairs, three comfortable bedrooms share a main bath, and the master bedroom boasts a deck with scenic MT Benson views. Major upgrades include a newer roof, vinyl windows, Hardi Plank Siding, and a 2018 gas hot water tank. Close to Pryde Vista Golf Course and only a 2-minute drive from �cole Quarterway Elementary School (French immersion school), this home combines tranquility with convenient amenities. Don't miss out on this well-rounded and family-friendly abode! All measurements are approx., please verify if important.
Location
Province BC
County Nanaimo, City Of
Area Na Central Nanaimo
Zoning RM6
Rooms
Kitchen 1
Interior
Heating Baseboard, Electric
Cooling None
Flooring Hardwood, Mixed
Fireplaces Number 1
Fireplaces Type Gas, Living Room
Laundry In Unit
Exterior
Exterior Feature Balcony/Patio, Fencing: Full, Garden
Garage Spaces 1.0
View Y/N 1
View Mountain(s)
Roof Type Asphalt Shingle
Building
Lot Description Central Location, Easy Access, Family-Oriented Neighbourhood, Near Golf Course, No Through Road, Recreation Nearby, Shopping Nearby, Southern Exposure
Building Description Cement Fibre,Insulation: Ceiling,Insulation: Walls, Main Level Entry with Upper Level(s)
Story 2
Foundation Poured Concrete
Sewer Sewer Connected
Water Municipal
Structure Type Cement Fibre,Insulation: Ceiling,Insulation: Walls
Others
Pets Description Aquariums, Birds, Caged Mammals, Cats, Dogs, Number Limit, Size Limit
Read Less
Want to know what your home might be worth? Contact us for a FREE valuation!

Our team is ready to help you sell your home for the highest possible price ASAP
Bought with 460 Realty Inc. (NA)
236 Sold Properties










