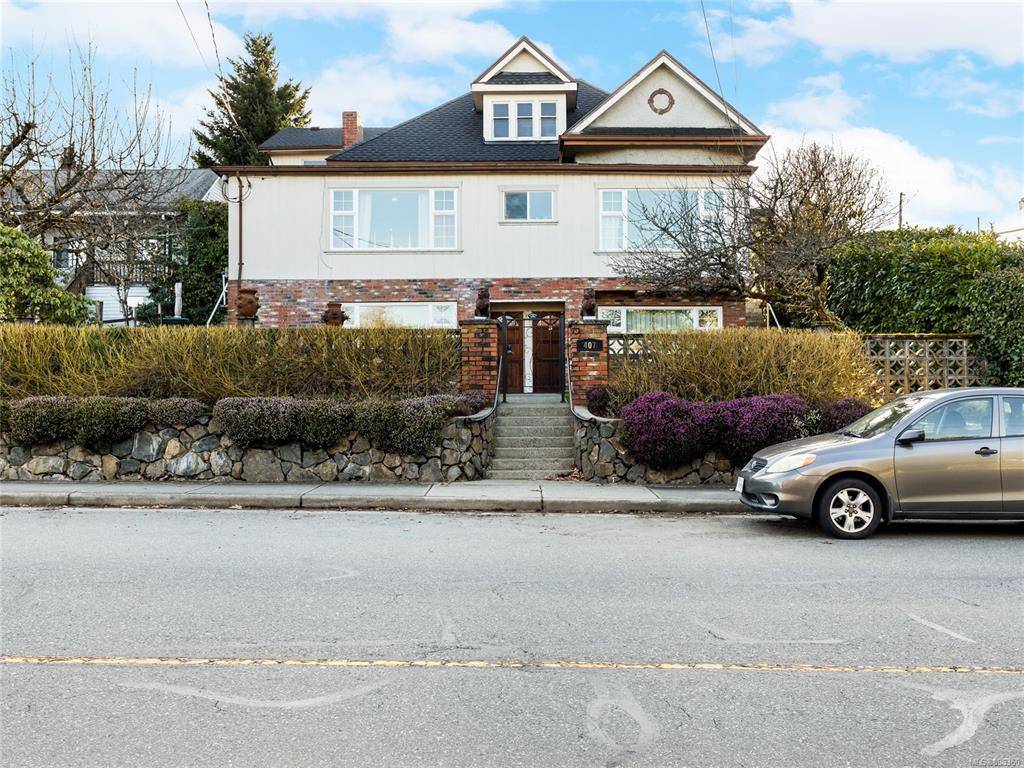$774,900
$789,900
1.9%For more information regarding the value of a property, please contact us for a free consultation.
2669 Jasmine Pl Nanaimo, BC V9T 5W6
3 Beds
2 Baths
1,600 SqFt
Key Details
Sold Price $774,900
Property Type Single Family Home
Sub Type Single Family Detached
Listing Status Sold
Purchase Type For Sale
Square Footage 1,600 sqft
Price per Sqft $484
Subdivision Benson View Estates
MLS Listing ID 954760
Style Rancher
Bedrooms 3
HOA Fees $150/mo
Year Built 2004
Annual Tax Amount $4,593
Tax Year 2023
Lot Size 6,534 Sqft
Property Sub-Type Single Family Detached
Property Description
Nestled in Nanaimo's coveted Diver Lake area, this charming rancher offers 3 bedrooms, 2 bathrooms, and a double garage. Upon entering, you're greeted by the cozy ambiance of a natural gas fireplace, perfect for chilly evenings. The freshly painted interior exudes a sense of modern elegance, while the spacious kitchen, complete with granite countertops, invites culinary creativity. Step outside to discover your own private oasis - a fenced backyard featuring a small back deck and awning, ideal for enjoying morning coffee. This home is situated in a family-friendly cul-de-sac, ensuring a peaceful atmosphere and a safe environment for children to play. Convenience is key with this property, as it is located close to parks, schools, and shopping, offering all the amenities Nanaimo has to offer right at your fingertips. Don't miss out on the opportunity to call this gem your own and experience the ultimate blend of comfort, convenience, and community.
Location
Province BC
County Nanaimo Regional District
Area Na Diver Lake
Rooms
Kitchen 1
Interior
Heating Heat Pump, Natural Gas
Cooling Air Conditioning, Wall Unit(s)
Fireplaces Number 1
Fireplaces Type Gas
Laundry In House
Exterior
Exterior Feature Awning(s)
Garage Spaces 2.0
Roof Type Asphalt Shingle
Building
Lot Description Cul-de-sac
Building Description Frame Wood,Insulation All, Rancher
Foundation Poured Concrete
Sewer Sewer Connected
Water Municipal
Structure Type Frame Wood,Insulation All
Others
Pets Allowed Aquariums, Birds, Caged Mammals, Cats, Dogs
Read Less
Want to know what your home might be worth? Contact us for a FREE valuation!

Our team is ready to help you sell your home for the highest possible price ASAP
Bought with eXp Realty





























