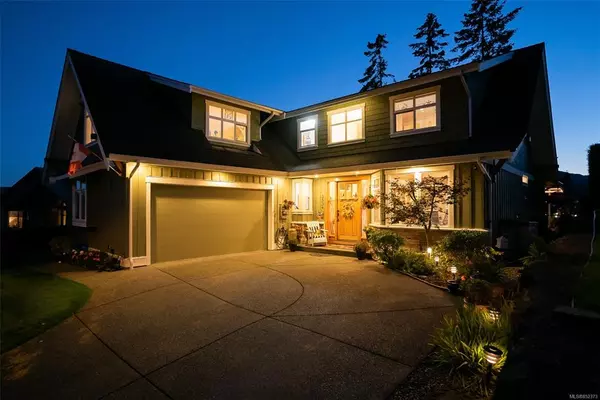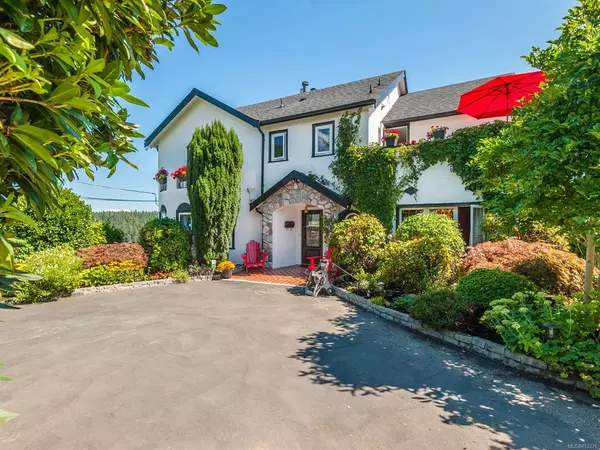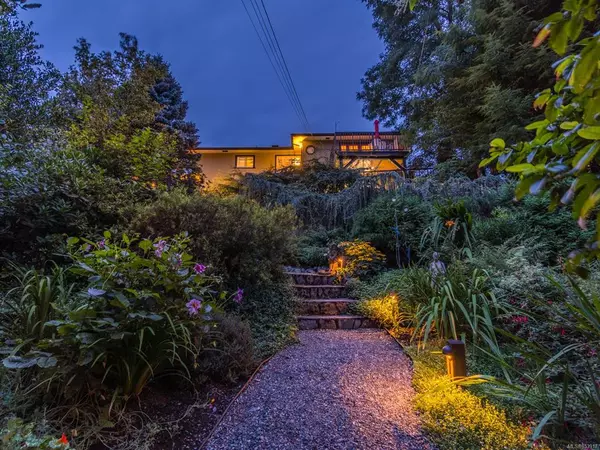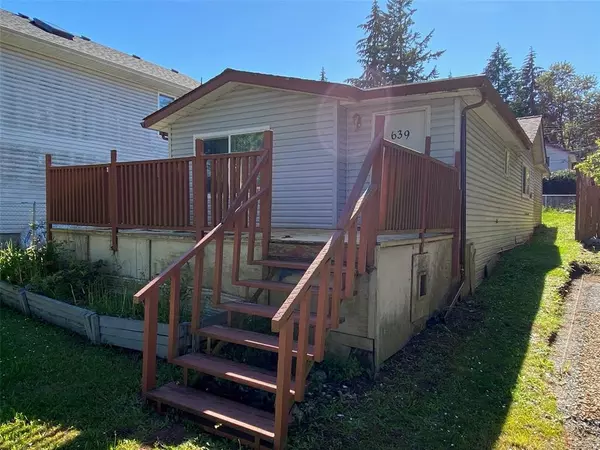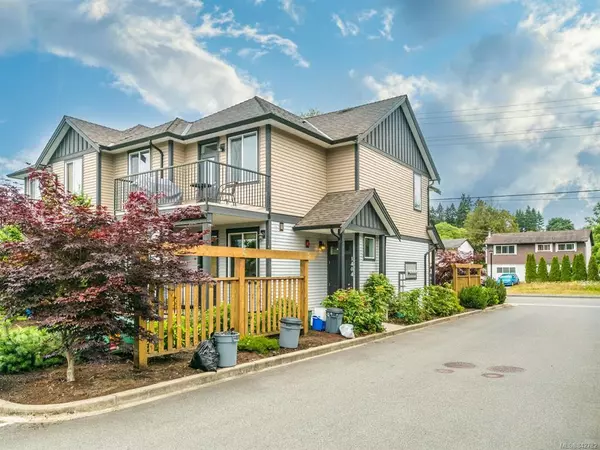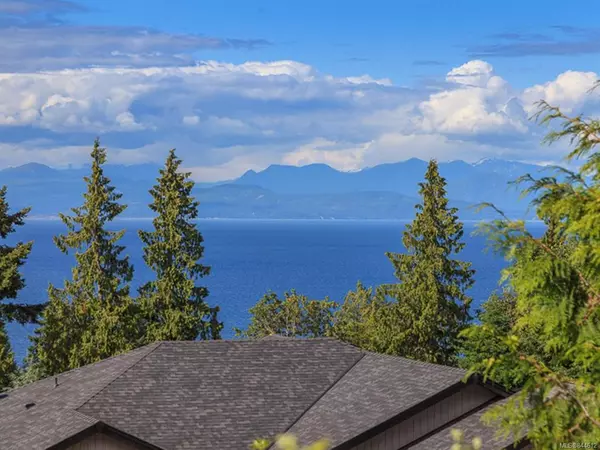$605,000
$625,000
3.2%For more information regarding the value of a property, please contact us for a free consultation.
5240 Dublin Way #107 Nanaimo, BC V9T 0H2
3 Beds
3 Baths
1,790 SqFt
Key Details
Sold Price $605,000
Property Type Townhouse
Sub Type Row/Townhouse
Listing Status Sold
Purchase Type For Sale
Square Footage 1,790 sqft
Price per Sqft $337
Subdivision Pacific Station
MLS Listing ID 952442
Style Ground Level Entry With Main Up
Bedrooms 3
HOA Fees $452/mo
Year Built 2016
Annual Tax Amount $3,840
Tax Year 2023
Lot Size 1,742 Sqft
Property Description
This 3 bdrm / 3 bath North Nanaimo townhome is special as it features additional windows to add light & is the end unit of a no through lane with walk up access from Metral Dr. The lower level includes a large foyer, access to the garage and the 3rd bdrm. The 2nd level enjoys 9' ceilings & all of your living space. The kitchen has plenty of storage including a pantry, eating bar, stainless steel appliances and is open to a quaint dining area & family rm. Also on the main level, you will find the living rm with access to the private deck and a powder room. Upstairs is comprised of the primary bedroom with walk in closet & ensuite, the 2nd bdrm, main bath, laundry & storage. The contemporary finishes & Westcoast design are a wonderful addition to this well manicured complex where pets (2) and rentals are permitted. Live in close proximity to all levels of schools, recreation, every shopping option & on the bus route! All measurements are approx, Please verify.
Location
Province BC
County Nanaimo, City Of
Area Na Pleasant Valley
Zoning CD5
Rooms
Kitchen 1
Interior
Heating Baseboard, Electric
Cooling None
Flooring Mixed
Laundry In Unit
Exterior
Exterior Feature Balcony/Patio
Garage Spaces 1.0
Roof Type Membrane
Building
Lot Description Central Location, No Through Road, Recreation Nearby, Shopping Nearby, Sidewalk
Building Description Cement Fibre,Insulation: Ceiling,Insulation: Walls, Ground Level Entry With Main Up
Story 3
Foundation Slab
Sewer Sewer Connected
Water Municipal
Structure Type Cement Fibre,Insulation: Ceiling,Insulation: Walls
Others
Pets Description Aquariums, Birds, Caged Mammals, Cats, Dogs, Number Limit, Size Limit
Read Less
Want to know what your home might be worth? Contact us for a FREE valuation!

Our team is ready to help you sell your home for the highest possible price ASAP
Bought with Oakwyn Realty Ltd. (NA)
236 Sold Properties









