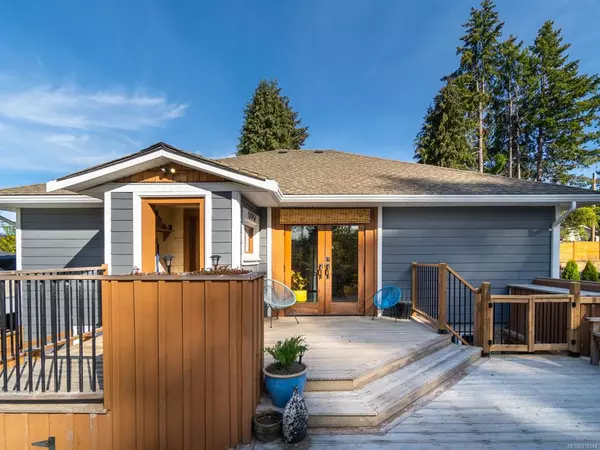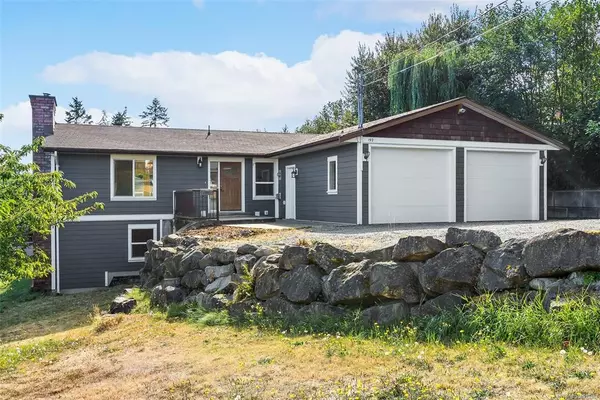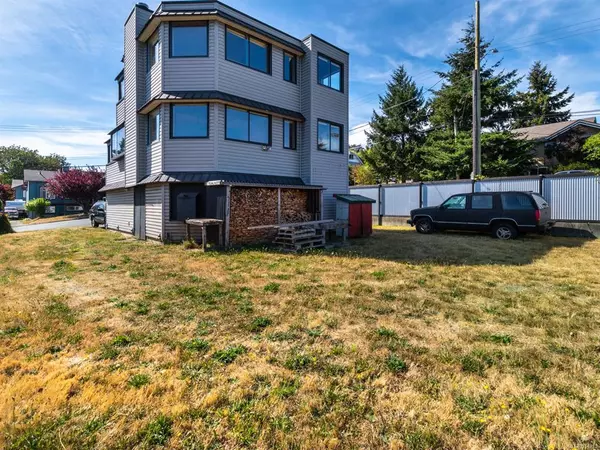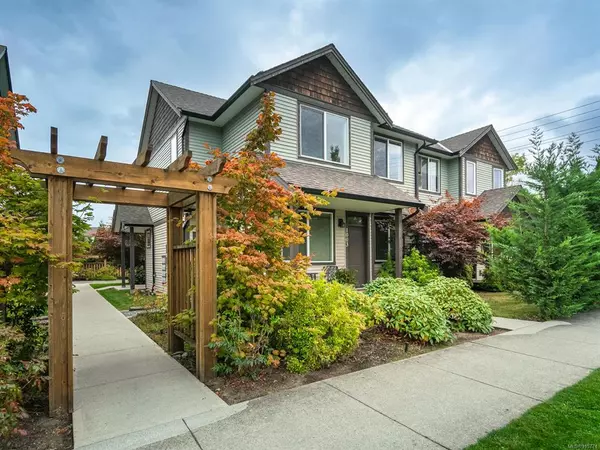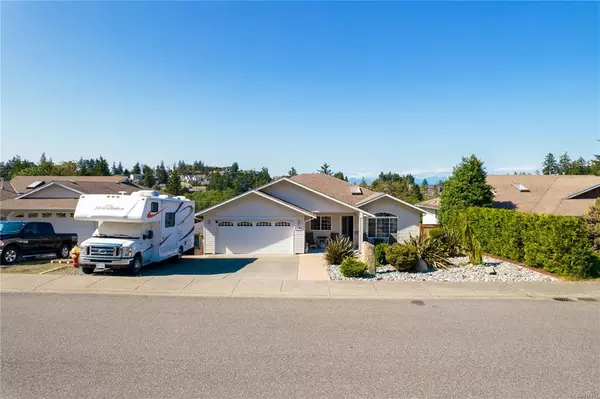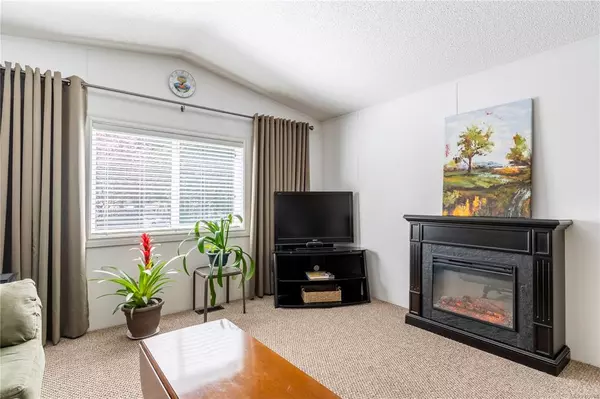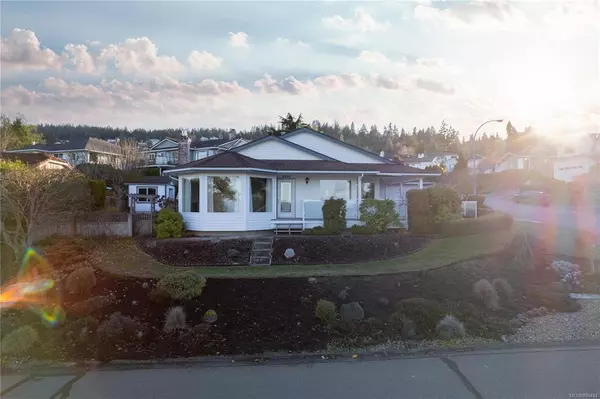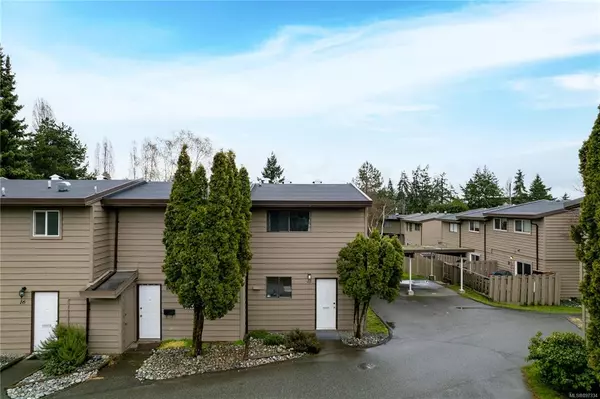$761,000
$787,000
3.3%For more information regarding the value of a property, please contact us for a free consultation.
1328 Jesters Way Nanaimo, BC V9T 4K9
4 Beds
3 Baths
2,037 SqFt
Key Details
Sold Price $761,000
Property Type Single Family Home
Sub Type Single Family Detached
Listing Status Sold
Purchase Type For Sale
Square Footage 2,037 sqft
Price per Sqft $373
MLS Listing ID 952383
Style Main Level Entry with Upper Level(s)
Bedrooms 4
Year Built 1985
Annual Tax Amount $4,635
Tax Year 2023
Lot Size 8,276 Sqft
Property Description
This charming family home is conveniently located a quick 10 min stroll from Departure Bay Beach. This well-designed 2100 sqft layout features 4 bedrooms, 3 bathrooms, two inviting living spaces, and a luminous open-concept kitchen and dining area. Enjoy the convenience of 5 nearly new appliances. The home is equipped with central vac, and the single-car garage spans the full depth of the house, offering abundant storage. Stay cozy with baseboard heating and choose from 2 additional wood heat or a pellet stove. The outdoor spaces on the expansive 8300 sqft lot are a true highlight, as the property backs onto private rock bluffs. Revel in the tiered deck system featuring four distinct levels. Whether relaxing in the hot tub, seeking shelter under the covered area year-round, or basking in the sun on the top-tier deck, this home provides delightful outdoor living options. Nestled on a tranquil street with a charming playground nearby, this is the perfect place to call home.
Location
Province BC
County Nanaimo, City Of
Area Na Departure Bay
Rooms
Kitchen 1
Interior
Heating Baseboard, Electric, Wood, Other
Cooling None
Fireplaces Number 2
Fireplaces Type Pellet Stove, Wood Burning
Laundry In House
Exterior
Garage Spaces 1.0
Roof Type Asphalt Shingle
Building
Building Description Frame Wood,Insulation All,Vinyl Siding, Main Level Entry with Upper Level(s)
Foundation Poured Concrete
Sewer Sewer Connected
Water Municipal
Structure Type Frame Wood,Insulation All,Vinyl Siding
Others
Acceptable Financing Must Be Paid Off
Listing Terms Must Be Paid Off
Pets Description Aquariums, Birds, Caged Mammals, Cats, Dogs
Read Less
Want to know what your home might be worth? Contact us for a FREE valuation!

Our team is ready to help you sell your home for the highest possible price ASAP
Bought with eXp Realty
236 Sold Properties







